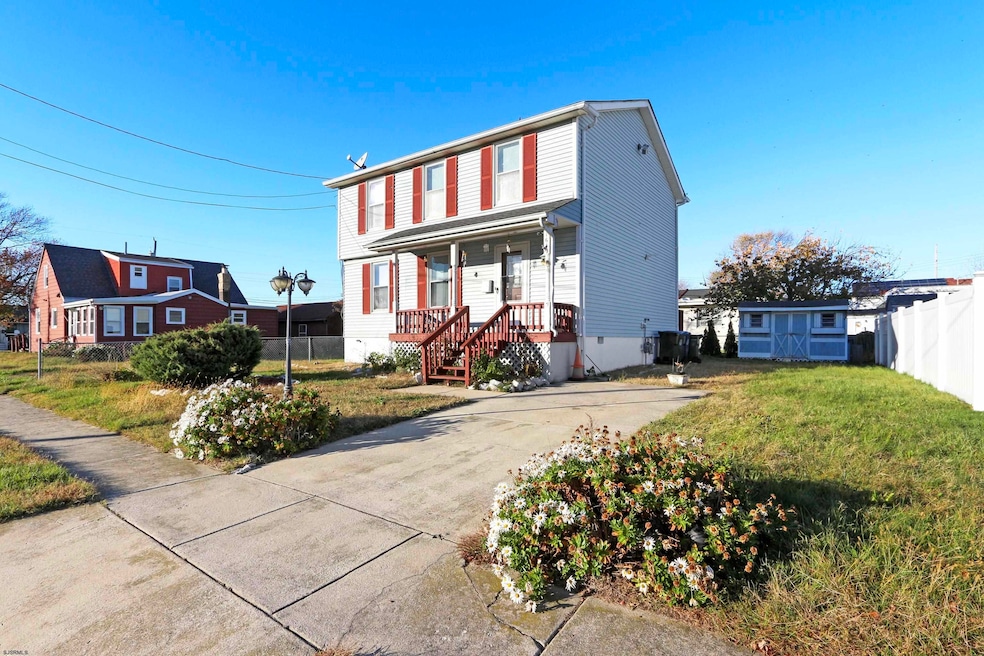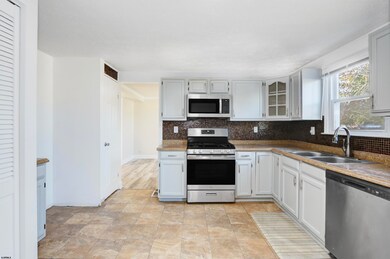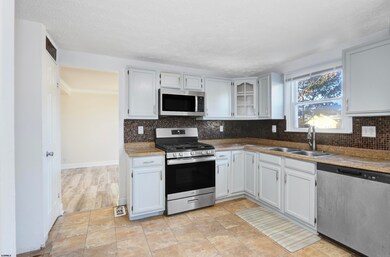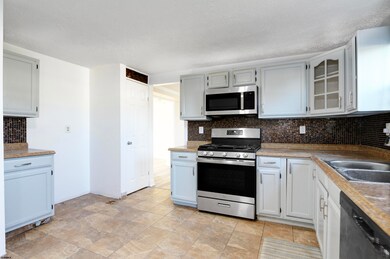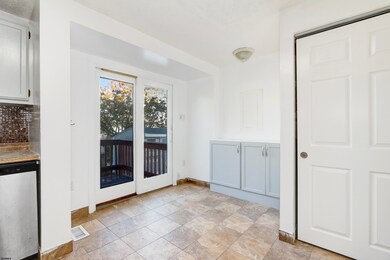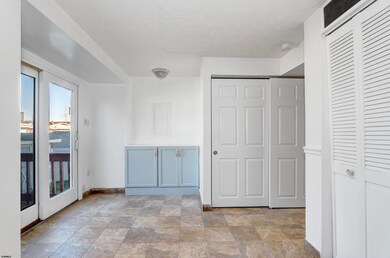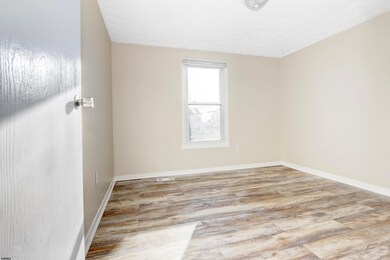1649 N Missouri Ave Atlantic City, NJ 08401
Venice Park Neighborhood
3
Beds
1.5
Baths
1,512
Sq Ft
4,487
Sq Ft Lot
Highlights
- Deck
- Walk-In Closet
- Shed
- Porch
- Laundry Room
- Tile Flooring
About This Home
HURRY! This beautiful, spacious 3-bedroom, 1.5-bath, 2-story home is move-in ready. It has a large living room, dining room, laundry room, deck, front porch, good-sized bedrooms, and the master suite is GRANDE with a large walk-in closet. This home is located in a very desirable section of Venice Park and surrounded by longtime homeowners who are proud of their neighborhood. If you are looking for safety, peace, and a great home to rent, then CALL NOW before someone else makes this their home.
Home Details
Home Type
- Single Family
Est. Annual Taxes
- $4,729
Year Built
- Built in 1985
Lot Details
- Lot Dimensions are 60x75
Parking
- 2 Parking Spaces
Home Design
- Vinyl Siding
Interior Spaces
- 1,512 Sq Ft Home
- 2-Story Property
- Dining Room
- Tile Flooring
- Crawl Space
Kitchen
- Stove
- Dishwasher
Bedrooms and Bathrooms
- 3 Bedrooms
- Walk-In Closet
Laundry
- Laundry Room
- Dryer
- Washer
Home Security
- Storm Screens
- Carbon Monoxide Detectors
- Fire and Smoke Detector
Outdoor Features
- Deck
- Shed
- Porch
Utilities
- Forced Air Heating and Cooling System
- Heating System Uses Natural Gas
- Gas Water Heater
Listing and Financial Details
- Tax Lot 24
Community Details
Overview
- Venice Park Subdivision
Pet Policy
- Pets allowed on a case-by-case basis
Map
Source: South Jersey Shore Regional MLS
MLS Number: 602373
APN: 02-00699-0000-00024
Nearby Homes
- 1648 Beach Ave
- 1650 Beach Ave
- 2114 Kuehnle Ave
- 2116 Kuehnle Ave
- 1648 N Arkansas Ave
- 133 & 137 S Montgomery Ave
- 1660 & 1700 W Riverside Dr
- 14-18 N Massachusetts Ave
- 1600 Emerson Ave
- 2117 Murray Ave
- 1527 N Arkansas Ave
- 1620 N Michigan Ave
- 1523 N Arkansas Ave
- 2316 Murray Ave
- 1647 N Michigan Ave
- 2322 Murray Ave
- 1946 Murray Ave
- 1600 Madison Ave
- 1530 Madison Ave
- 1860 W Riverside Dr
- 2200 Hamilton Ave Unit D
- 1914 N Missouri Ave
- 1914 N Missouri Ave Unit 2
- 1914 N Missouri Ave Unit 2BR
- 1914 N Missouri Ave Unit 1
- 1935 Columbia Ave Unit 1A
- 1905 N Missouri Ave
- 1404 Madison Ave
- 2018 Horace J Bryant Jr Dr
- 2018 Horace J Bryant Junior Dr
- 1237 N Michigan Ave
- 1049 N Michigan Ave
- 1110 N Ohio Ave
- 1056 N Ohio Ave
- 1009 N Michigan Ave
- 2008 Mckinley Ave
- 2004 Mckinley Ave
- 2021 Grant Ave
- 2019 Grant Ave
- 2005 Grant Ave
