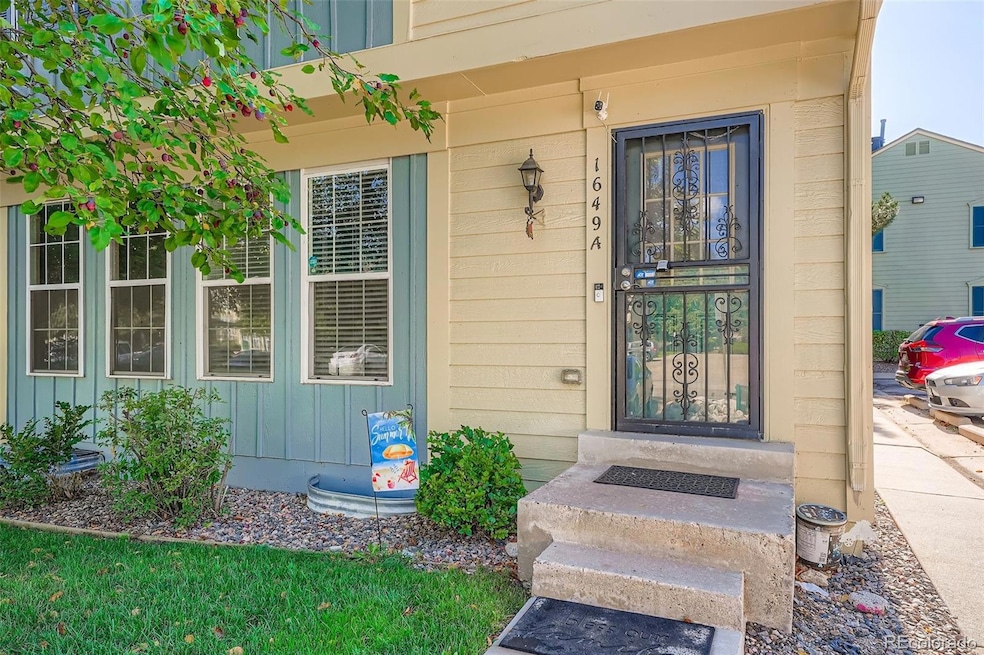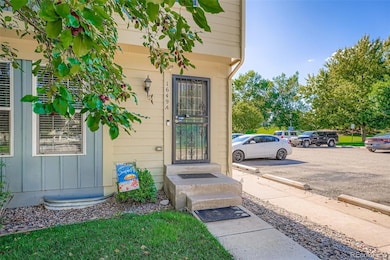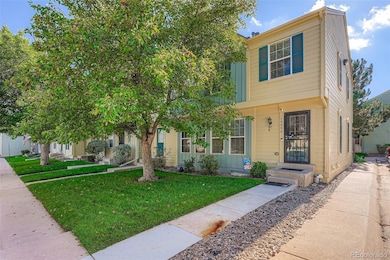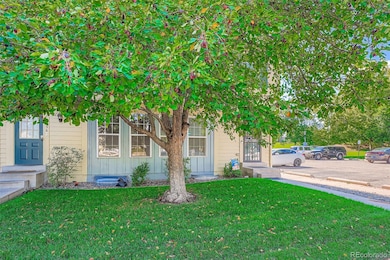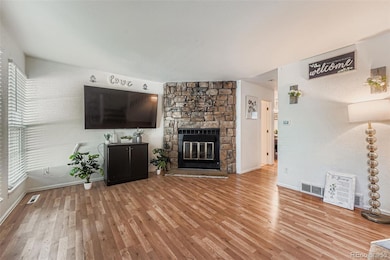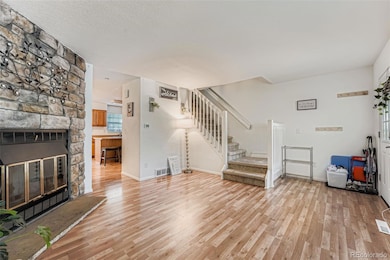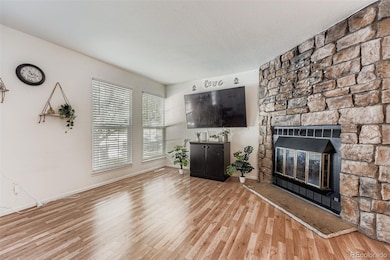1649 S Ivory Cir Unit A Aurora, CO 80017
Rocky Ridge NeighborhoodEstimated payment $2,321/month
Highlights
- Outdoor Pool
- Primary Bedroom Suite
- Wood Flooring
- No Units Above
- Contemporary Architecture
- Eat-In Kitchen
About This Home
** Price Improvement ** — Seller is responding to current market conditions. Affordable Comfort Meets Low-Maintenance Living in Aurora’s Sunstone Community! Welcome home to this well-maintained 4-bedroom, 3.5-bath end-unit townhome offering 1,692 sq. ft. of functional and comfortable living space. With its open-concept layout, stainless steel appliances, and cozy fireplace, this home blends style and practicality perfectly. Step outside to your private enclosed patio, ideal for morning coffee, evening relaxation, or entertaining friends. Upstairs, you’ll find three spacious bedrooms, including a primary suite with a private bath, while the finished basement adds valuable flexibility with an additional bedroom and full bath—perfect for guests, roommates, or a home office. This home shines as an affordable, low-maintenance option thanks to a reasonable $244/month HOA fee that covers irrigation, exterior and structural maintenance, road and pool upkeep, snow removal, sewer, trash, and water—making budgeting simple and predictable. Bonus for Buyers: This property qualifies for first-time homebuyer down payment assistance programs, offering an excellent opportunity to own a home with lower out-of-pocket costs! ** A preferred business partner (Loan Officer) is available and standing by to talk you through this option! ** Nestled in a well-kept community near shopping, parks, schools, and major commuter routes, this move-in-ready home offers the ideal combination of space, location, and value. Smart, affordable, and ready for you—schedule your showing today!
Listing Agent
Century 21 Signature Realty North, Inc. Brokerage Phone: 720-737-2208 License #100086981 Listed on: 09/26/2025

Townhouse Details
Home Type
- Townhome
Est. Annual Taxes
- $2,110
Year Built
- Built in 1983
Lot Details
- No Units Above
- End Unit
- No Units Located Below
HOA Fees
- $244 Monthly HOA Fees
Home Design
- Contemporary Architecture
- Entry on the 1st floor
- Frame Construction
- Composition Roof
- Wood Siding
Interior Spaces
- 3-Story Property
- Living Room with Fireplace
- Dining Room
Kitchen
- Eat-In Kitchen
- Oven
- Cooktop
- Microwave
- Dishwasher
- Kitchen Island
- Disposal
Flooring
- Wood
- Carpet
Bedrooms and Bathrooms
- 4 Bedrooms
- Primary Bedroom Suite
- En-Suite Bathroom
Laundry
- Laundry Room
- Dryer
- Washer
Finished Basement
- Basement Fills Entire Space Under The House
- Interior Basement Entry
- 1 Bedroom in Basement
- Crawl Space
Parking
- 1 Parking Space
- Driveway
Outdoor Features
- Outdoor Pool
- Patio
Schools
- Iowa Elementary School
- Aurora Hills Middle School
- Gateway High School
Additional Features
- Ground Level
- Forced Air Heating and Cooling System
Listing and Financial Details
- Exclusions: Seller's Personal Property
- Assessor Parcel Number 032323001
Community Details
Overview
- Association fees include irrigation, ground maintenance, maintenance structure, road maintenance, sewer, snow removal, trash, water
- Westwind Management Association, Phone Number (303) 369-1800
- Sunstone Sub 1St Flg Subdivision
Recreation
- Community Pool
Pet Policy
- Pets Allowed
Map
Home Values in the Area
Average Home Value in this Area
Tax History
| Year | Tax Paid | Tax Assessment Tax Assessment Total Assessment is a certain percentage of the fair market value that is determined by local assessors to be the total taxable value of land and additions on the property. | Land | Improvement |
|---|---|---|---|---|
| 2024 | $2,046 | $22,016 | -- | -- |
| 2023 | $2,046 | $22,016 | $0 | $0 |
| 2022 | $1,789 | $17,813 | $0 | $0 |
| 2021 | $1,846 | $17,813 | $0 | $0 |
| 2020 | $1,768 | $16,975 | $0 | $0 |
| 2019 | $1,758 | $16,975 | $0 | $0 |
| 2018 | $1,398 | $13,219 | $0 | $0 |
| 2017 | $1,216 | $13,219 | $0 | $0 |
| 2016 | $917 | $9,759 | $0 | $0 |
| 2015 | $885 | $9,759 | $0 | $0 |
| 2014 | $498 | $5,293 | $0 | $0 |
| 2013 | -- | $5,960 | $0 | $0 |
Property History
| Date | Event | Price | List to Sale | Price per Sq Ft |
|---|---|---|---|---|
| 10/06/2025 10/06/25 | Price Changed | $360,000 | -5.3% | $213 / Sq Ft |
| 09/26/2025 09/26/25 | For Sale | $380,000 | -- | $225 / Sq Ft |
Purchase History
| Date | Type | Sale Price | Title Company |
|---|---|---|---|
| Warranty Deed | $350,000 | Chicago Title Co | |
| Quit Claim Deed | -- | Chicago Title | |
| Warranty Deed | $249,500 | First American Title | |
| Warranty Deed | $210,000 | First American Title | |
| Warranty Deed | $81,750 | -- | |
| Warranty Deed | $62,000 | -- | |
| Deed | -- | -- | |
| Deed | -- | -- | |
| Deed | -- | -- |
Mortgage History
| Date | Status | Loan Amount | Loan Type |
|---|---|---|---|
| Open | $310,337 | FHA | |
| Previous Owner | $168,000 | New Conventional | |
| Previous Owner | $60,000 | No Value Available | |
| Previous Owner | $63,200 | VA |
Source: REcolorado®
MLS Number: 7506646
APN: 1975-20-3-22-028
- 1639 S Ivory Cir Unit G
- 1629 S Ivory Cir Unit E
- 1601 S Idalia Cir Unit A
- 1701 S Granby St
- 1584 S Fraser Way
- 1538 S Granby St
- 1611 S Idalia Cir Unit B
- 15650 E Mexico Ave
- 1641 S Idalia Cir Unit C
- 15173 E Utah Place
- 1662 S Idalia Cir Unit N
- 1662 S Idalia Cir Unit S
- 15051 E Gunnison Place
- 1849 S Helena St
- 1405 S Chambers Rd Unit 103
- 1549 S Evanston St
- 1519 S Evanston St
- 1375 S Chambers Rd Unit 104
- 15043 E Idaho Place
- 1920 S Hannibal St Unit A
- 1599 S Ivory Cir
- 1474 S Helena Cir
- 14794 E Florida Ave
- 15196 E Louisiana Dr
- 2002 S Helena St
- 2001 S Helena St
- 2010 S Hannibal St Unit C
- 15065 E Louisiana Dr
- 15065 E Louisiana Dr Unit B
- 15300 E Arizona Ave
- 15400 E Evans Ave
- 14192 E Colorado Dr
- 16397 E Wyoming Dr
- 16533 E Wyoming Dr
- 1098 S Evanston Way
- 15597 E Ford Cir
- 14052 E Iowa Dr
- 1681 S Blackhawk Way
- 14594 E Mississippi Ave
- 1173 S Sable Blvd
