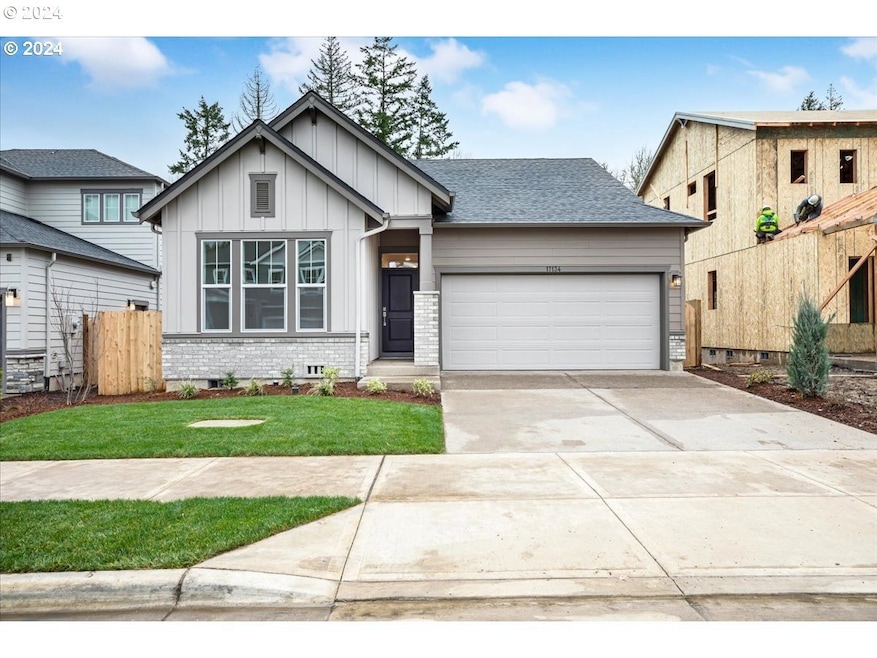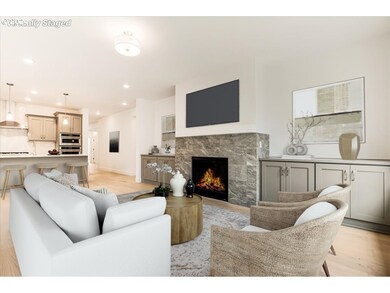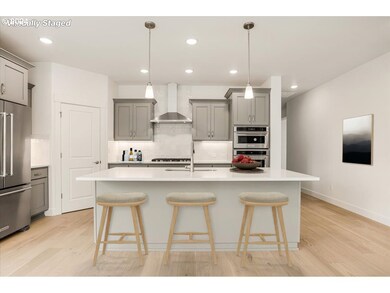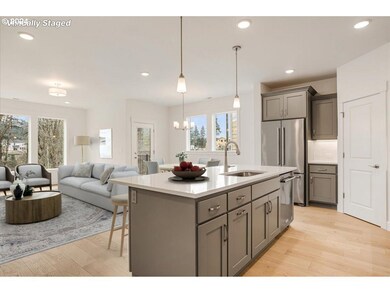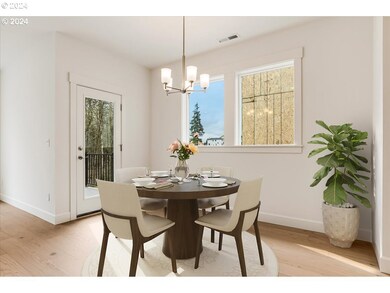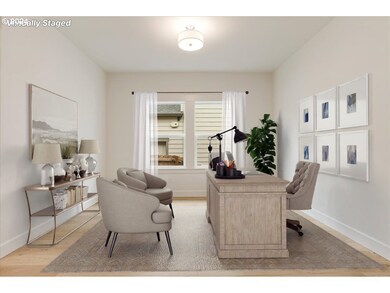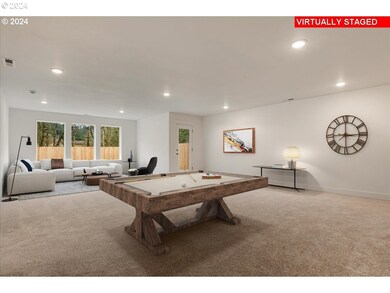PENDING
NEW CONSTRUCTION
$5K PRICE INCREASE
16491 SW Cambridge Ln Durham, OR 97224
Estimated payment $6,229/month
Total Views
2,146
3
Beds
3
Baths
2,993
Sq Ft
$328
Price per Sq Ft
Highlights
- Under Construction
- View of Trees or Woods
- Main Floor Primary Bedroom
- Twality Middle School Rated A-
- Craftsman Architecture
- Quartz Countertops
About This Home
Beautiful main floor living with daylight basement that backs to greenspace! Everything you need on the main level including 2 bedrooms, an office and greatroom, with beautiful designer finishes throughout. A large game room, additional bedroom and bathroom in the daylight basement. This home lives large! Do not miss this opportunity, it is the only daylight basement in Durham Heights, a community of 36 single family homes. Close proximity to Bridgeport Village, I-5 and 217!
Home Details
Home Type
- Single Family
Year Built
- Built in 2025 | Under Construction
Lot Details
- 5,227 Sq Ft Lot
- Sprinkler System
- Landscaped with Trees
- Private Yard
HOA Fees
- $67 Monthly HOA Fees
Parking
- 2 Car Attached Garage
- Garage on Main Level
- Garage Door Opener
- Driveway
- On-Street Parking
Home Design
- Craftsman Architecture
- Composition Roof
- Board and Batten Siding
- Cement Siding
Interior Spaces
- 2,993 Sq Ft Home
- 2-Story Property
- Gas Fireplace
- Double Pane Windows
- Family Room
- Living Room
- Dining Room
- Home Office
- First Floor Utility Room
- Views of Woods
Kitchen
- Built-In Range
- Microwave
- Dishwasher
- Stainless Steel Appliances
- ENERGY STAR Qualified Appliances
- Quartz Countertops
Flooring
- Laminate
- Tile
Bedrooms and Bathrooms
- 3 Bedrooms
- Primary Bedroom on Main
- Walk-in Shower
Laundry
- Laundry Room
- Washer and Dryer
Basement
- Partial Basement
- Basement Storage
- Natural lighting in basement
Accessible Home Design
- Accessible Full Bathroom
- Accessible Hallway
- Accessibility Features
- Level Entry For Accessibility
- Minimal Steps
Eco-Friendly Details
- ENERGY STAR Qualified Equipment for Heating
Schools
- Bridgeport Elementary School
- Hazelbrook Middle School
- Tualatin High School
Utilities
- Central Air
- Heating System Uses Gas
Listing and Financial Details
- Builder Warranty
- Home warranty included in the sale of the property
- Assessor Parcel Number New Construction
Community Details
Overview
- Durham Heights Subdivision
- On-Site Maintenance
Security
- Resident Manager or Management On Site
Map
Create a Home Valuation Report for This Property
The Home Valuation Report is an in-depth analysis detailing your home's value as well as a comparison with similar homes in the area
Home Values in the Area
Average Home Value in this Area
Property History
| Date | Event | Price | Change | Sq Ft Price |
|---|---|---|---|---|
| 12/14/2024 12/14/24 | Pending | -- | -- | -- |
| 11/26/2024 11/26/24 | Price Changed | $981,063 | +0.5% | $328 / Sq Ft |
| 11/03/2024 11/03/24 | For Sale | $976,200 | -- | $326 / Sq Ft |
Source: Regional Multiple Listing Service (RMLS)
Source: Regional Multiple Listing Service (RMLS)
MLS Number: 24225427
Nearby Homes
- 16401 SW Cambridge Ln
- 16485 SW Cambridge Ln
- 16353 SW Cambridge Ln
- 16437 SW Cambridge Ln
- 16503 SW Cambridge Ln
- 16426 SW Cambridge Ln
- Ingleman Plan at Durham Heights
- Beekman Plan at Durham Heights
- Eason Plan at Durham Heights
- Alder Plan at Durham Heights
- Anson Plan at Durham Heights
- Windrift Plan at Durham Heights
- 16461 SW Cambridge Ln
- 7609 SW Afton Ln
- 15974 SW 76th Ave
- 17011 SW Rivendell Dr
- 7959 SW Carol Ann Ct
- 8028 SW Carol Ann Ct
- 7930 SW Churchill Way
- 7946 SW Churchill Way
