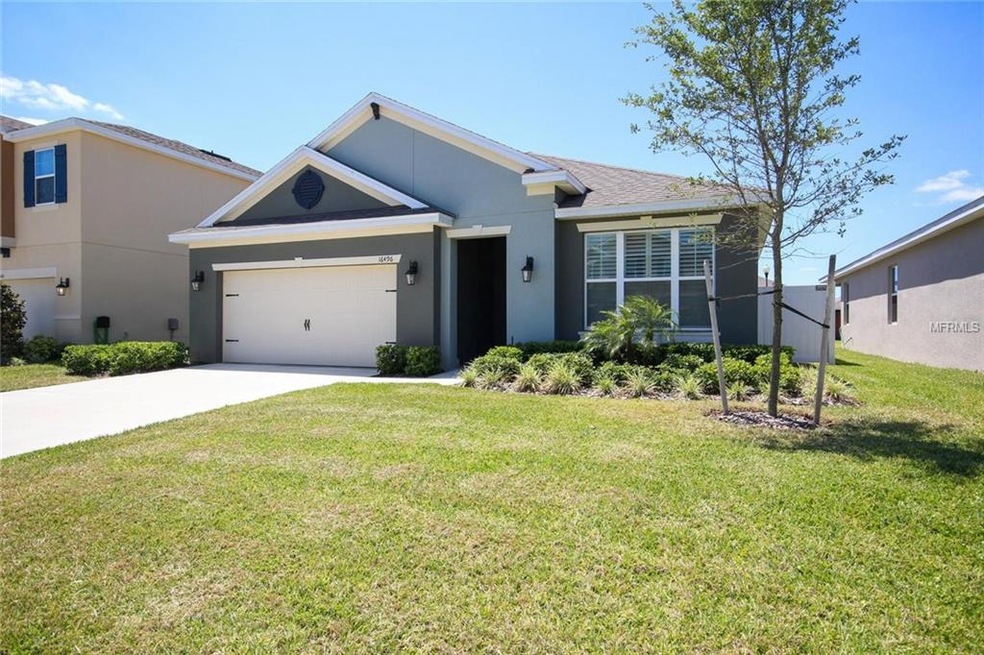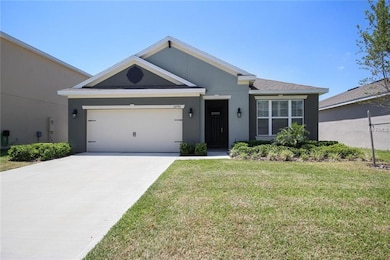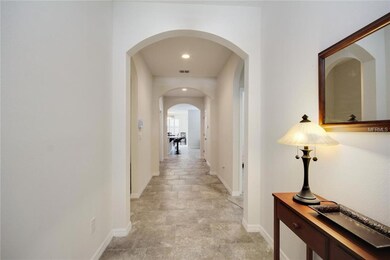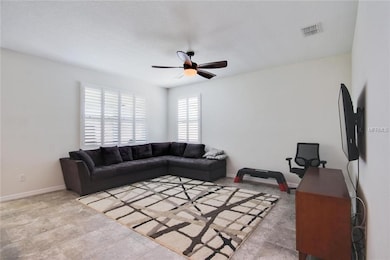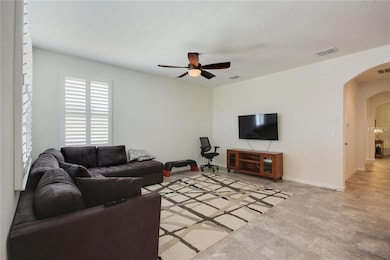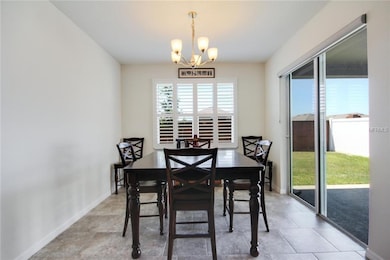
16496 Centipede St Clermont, FL 34714
Sawgrass Bay NeighborhoodHighlights
- Shutters
- Ceramic Tile Flooring
- Central Heating and Cooling System
- 2 Car Attached Garage
- Sliding Doors
- Ceiling Fan
About This Home
As of June 2018MOVE IN READY... This "RAMONE" model features that open concept living space that's just the right amount of comfort your family desires. The spacious kitchen with island has loads of preparation surface and a breakfast bar for meals and snack-time. The dining room size allows table seating for up to 6 as well as a huge living room. Come view the Ramone to see for yourself that this home has exactly what you are looking for in a new home. Open great room floor plan with nice lines of sight and lots of natural light. This home has granite counter tops through out and ceramic tile in all wet areas and the great room. With 4 bedrooms and 3 full bathrooms, the family will enjoy their own separate space so they can relax while Mom and Dad will love the privacy of the split plan design as well. Upgraded ceiling fans in every room will only add to your comfort while the new interior plantation shutters increase your privacy. HURRY, this one will not last...
Last Agent to Sell the Property
Kelly Jones, Jr
License #3129667 Listed on: 04/30/2018
Home Details
Home Type
- Single Family
Est. Annual Taxes
- $200
Year Built
- Built in 2017
Lot Details
- 5,916 Sq Ft Lot
HOA Fees
- $100 Monthly HOA Fees
Parking
- 2 Car Attached Garage
Home Design
- Slab Foundation
- Shingle Roof
- Block Exterior
- Stucco
Interior Spaces
- 2,108 Sq Ft Home
- Ceiling Fan
- Shutters
- Sliding Doors
Kitchen
- Range
- Dishwasher
- Disposal
Flooring
- Carpet
- Ceramic Tile
Bedrooms and Bathrooms
- 4 Bedrooms
- 3 Full Bathrooms
Utilities
- Central Heating and Cooling System
- Heat Pump System
- Cable TV Available
Community Details
- Sawgrass Bay Subdivision
Listing and Financial Details
- Down Payment Assistance Available
- Homestead Exemption
- Visit Down Payment Resource Website
- Legal Lot and Block 201 / 0020100
- Assessor Parcel Number 14-24-26-010300020100
- $222 per year additional tax assessments
Ownership History
Purchase Details
Home Financials for this Owner
Home Financials are based on the most recent Mortgage that was taken out on this home.Purchase Details
Home Financials for this Owner
Home Financials are based on the most recent Mortgage that was taken out on this home.Similar Homes in Clermont, FL
Home Values in the Area
Average Home Value in this Area
Purchase History
| Date | Type | Sale Price | Title Company |
|---|---|---|---|
| Warranty Deed | $277,000 | First American Title Insuran | |
| Special Warranty Deed | $275,500 | Dhi Title Of Florida Inc |
Mortgage History
| Date | Status | Loan Amount | Loan Type |
|---|---|---|---|
| Open | $143,000 | New Conventional | |
| Open | $263,150 | New Conventional | |
| Previous Owner | $206,576 | New Conventional |
Property History
| Date | Event | Price | Change | Sq Ft Price |
|---|---|---|---|---|
| 06/08/2018 06/08/18 | Sold | $277,000 | -0.7% | $131 / Sq Ft |
| 05/10/2018 05/10/18 | Pending | -- | -- | -- |
| 04/30/2018 04/30/18 | For Sale | $278,950 | +1.3% | $132 / Sq Ft |
| 01/15/2018 01/15/18 | Off Market | $275,435 | -- | -- |
| 09/02/2017 09/02/17 | Sold | $275,435 | -0.6% | $131 / Sq Ft |
| 08/06/2017 08/06/17 | Pending | -- | -- | -- |
| 05/01/2017 05/01/17 | For Sale | $276,990 | -- | $131 / Sq Ft |
Tax History Compared to Growth
Tax History
| Year | Tax Paid | Tax Assessment Tax Assessment Total Assessment is a certain percentage of the fair market value that is determined by local assessors to be the total taxable value of land and additions on the property. | Land | Improvement |
|---|---|---|---|---|
| 2025 | $3,429 | $246,580 | -- | -- |
| 2024 | $3,429 | $246,580 | -- | -- |
| 2023 | $3,429 | $232,430 | $0 | $0 |
| 2022 | $3,163 | $225,660 | $0 | $0 |
| 2021 | $3,122 | $219,094 | $0 | $0 |
| 2020 | $3,109 | $216,070 | $0 | $0 |
| 2019 | $2,967 | $211,213 | $0 | $0 |
| 2018 | $3,949 | $229,647 | $0 | $0 |
| 2017 | $0 | $0 | $0 | $0 |
Agents Affiliated with this Home
-
K
Seller's Agent in 2018
Kelly Jones, Jr
-
MARIO DENIZ

Buyer's Agent in 2018
MARIO DENIZ
DENIZ REALTY PARTNERS LLC
(407) 704-0780
134 Total Sales
-
Tim Hultgren
T
Seller's Agent in 2017
Tim Hultgren
D R HORTON REALTY INC
(866) 476-2601
3,576 Total Sales
Map
Source: Stellar MLS
MLS Number: O5704342
APN: 14-24-26-0103-000-20100
- 16221 Yelloweyed Dr
- 16448 Centipede St
- 16527 Centipede St
- 16440 Centipede St
- 3629 Maidencain St
- 16204 Saint Augustine St
- 3840 Fescue St
- 3702 Maidencain St
- 16313 Yelloweyed Dr
- 3977 Fescue St
- 16333 Yelloweyed Dr
- 3721 Maidencain St
- 3823 Ryegrass St
- 3742 Maidencain St
- 16480 Fernridge St
- 16436 Fernridge St
- 16441 Fernridge St
- 16546 Brook Isle Way
- 2984 Sanctuary Dr
- 3406 Sanctuary Dr
