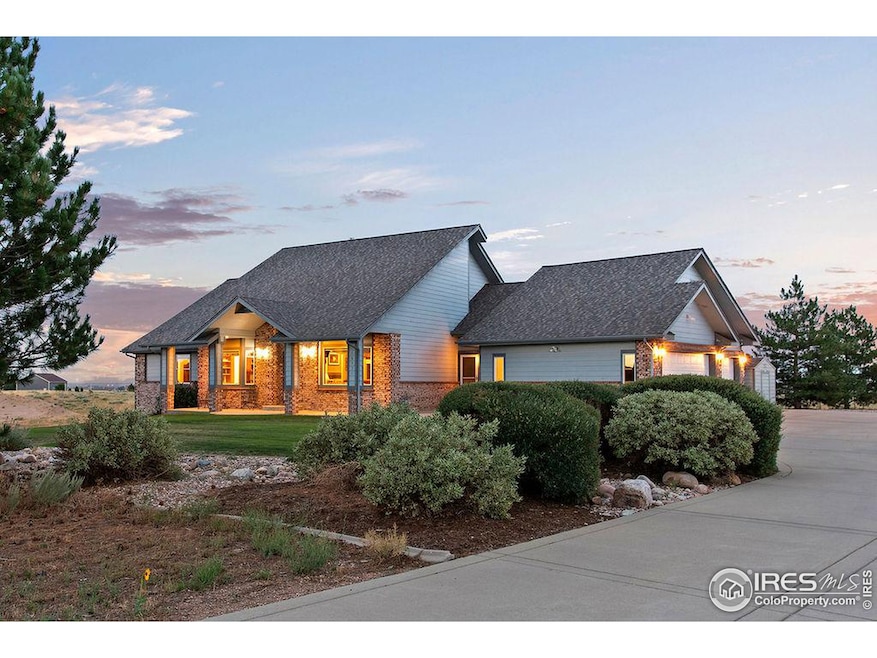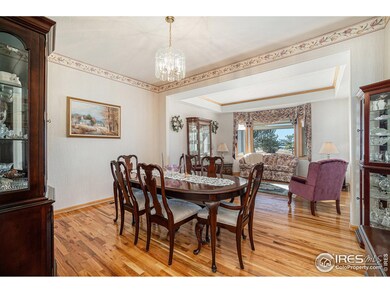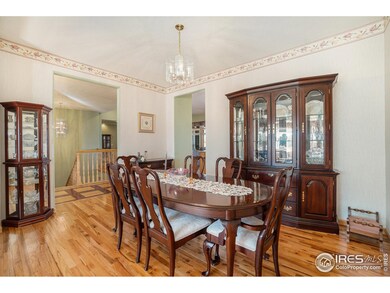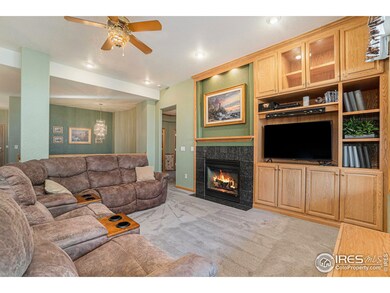
16496 Ledyard Rd S Platteville, CO 80651
Highlights
- Water Views
- Access To Lake
- Open Floorplan
- Horses Allowed On Property
- Private Pool
- Clubhouse
About This Home
As of October 2024***Sentrilock lockbox in use. Please download the FREE app: SentriConnect to receive one-day code.***Welcome to your custom home in the beautiful equestrian inspired Beebe Draw! Situated on a west facing 3 acre lot, this custom built home has everything for you! Western views, lake views, private lake access, private pool, zoning for horses, multiple outdoor living spaces and plenty of room for entertaining! The main level features a large kitchen with breakfast nook, a family room with built in entertainment center, a private office, a primary suite with a dual sided fireplace, and a large deck with views of Milton Reservoir. The basement is perfectly set up for entertaining with a pool table, foosball table, a built in bar, a theater room, 2 additional bedrooms and plenty of storage in the unfinished mechanical room with tankless hot water and a newer Lennox furnace with humidifier. The spacious 4 car garage has an epoxy floor, plenty of cabinet space, an 220 outlet for electric vehicle charging and has an additional 350 sq ft bonus room upstairs! Use it as a gym or an additional office as it has a private entry door through the laundry area. Don't miss your chance to live in this wonderful community!
Home Details
Home Type
- Single Family
Est. Annual Taxes
- $5,579
Year Built
- Built in 2001
Lot Details
- 2.99 Acre Lot
- Unincorporated Location
- West Facing Home
- Southern Exposure
- Partially Fenced Property
- Sprinkler System
HOA Fees
- $25 Monthly HOA Fees
Parking
- 4 Car Attached Garage
- Garage Door Opener
Property Views
- Water
- Mountain
Home Design
- Contemporary Architecture
- Brick Veneer
- Wood Frame Construction
- Composition Roof
- Composition Shingle
Interior Spaces
- 4,966 Sq Ft Home
- 1-Story Property
- Open Floorplan
- Bar Fridge
- Crown Molding
- Cathedral Ceiling
- Multiple Fireplaces
- Gas Fireplace
- Double Pane Windows
- Window Treatments
- Family Room
- Dining Room
- Home Office
Kitchen
- Eat-In Kitchen
- Electric Oven or Range
- Microwave
- Dishwasher
- Kitchen Island
- Disposal
Flooring
- Wood
- Carpet
Bedrooms and Bathrooms
- 5 Bedrooms
- Fireplace in Primary Bedroom
- Walk-In Closet
Laundry
- Laundry on main level
- Washer and Dryer Hookup
Basement
- Walk-Out Basement
- Basement Fills Entire Space Under The House
- Fireplace in Basement
Pool
- Private Pool
- Spa
Outdoor Features
- Access To Lake
- Deck
- Patio
- Outdoor Storage
Location
- Mineral Rights Excluded
Schools
- Platteville Elementary School
- South Valley Middle School
- Valley High School
Horse Facilities and Amenities
- Horses Allowed On Property
- Riding Trail
Utilities
- Forced Air Heating and Cooling System
- Septic System
Listing and Financial Details
- Assessor Parcel Number R8178700
Community Details
Overview
- Association fees include management
- Beebe Draw Farms Subdivision
Amenities
- Clubhouse
Recreation
- Tennis Courts
- Community Pool
Ownership History
Purchase Details
Home Financials for this Owner
Home Financials are based on the most recent Mortgage that was taken out on this home.Purchase Details
Home Financials for this Owner
Home Financials are based on the most recent Mortgage that was taken out on this home.Purchase Details
Similar Homes in Platteville, CO
Home Values in the Area
Average Home Value in this Area
Purchase History
| Date | Type | Sale Price | Title Company |
|---|---|---|---|
| Warranty Deed | $840,000 | None Listed On Document | |
| Warranty Deed | $69,120 | -- | |
| Deed | -- | -- |
Mortgage History
| Date | Status | Loan Amount | Loan Type |
|---|---|---|---|
| Open | $672,000 | New Conventional | |
| Previous Owner | $454,000 | Unknown | |
| Previous Owner | $457,000 | Unknown | |
| Previous Owner | $275,000 | Unknown | |
| Previous Owner | $181,000 | Stand Alone Second | |
| Previous Owner | $384,000 | Construction | |
| Previous Owner | $51,840 | No Value Available |
Property History
| Date | Event | Price | Change | Sq Ft Price |
|---|---|---|---|---|
| 10/18/2024 10/18/24 | Sold | $840,000 | -2.3% | $169 / Sq Ft |
| 07/26/2024 07/26/24 | Price Changed | $860,000 | -3.9% | $173 / Sq Ft |
| 04/20/2024 04/20/24 | Price Changed | $895,000 | -5.8% | $180 / Sq Ft |
| 03/05/2024 03/05/24 | For Sale | $950,000 | -- | $191 / Sq Ft |
Tax History Compared to Growth
Tax History
| Year | Tax Paid | Tax Assessment Tax Assessment Total Assessment is a certain percentage of the fair market value that is determined by local assessors to be the total taxable value of land and additions on the property. | Land | Improvement |
|---|---|---|---|---|
| 2025 | $5,998 | $55,470 | $10,140 | $45,330 |
| 2024 | $5,998 | $55,470 | $10,140 | $45,330 |
| 2023 | $5,579 | $67,730 | $10,390 | $57,340 |
| 2022 | $4,404 | $46,670 | $7,220 | $39,450 |
| 2021 | $4,557 | $48,010 | $7,430 | $40,580 |
| 2020 | $4,176 | $45,210 | $7,010 | $38,200 |
| 2019 | $4,267 | $45,210 | $7,010 | $38,200 |
| 2018 | $0 | $38,390 | $7,860 | $30,530 |
| 2017 | $3,757 | $38,390 | $7,860 | $30,530 |
| 2016 | $3,258 | $33,600 | $3,590 | $30,010 |
| 2015 | $2,974 | $33,600 | $3,590 | $30,010 |
| 2014 | $2,617 | $29,780 | $3,590 | $26,190 |
Agents Affiliated with this Home
-
James Hicks

Seller's Agent in 2024
James Hicks
RE/MAX
(970) 430-8091
76 Total Sales
-
Jennifer Low

Buyer's Agent in 2024
Jennifer Low
Jennifer Low Homes
(970) 331-4146
86 Total Sales
Map
Source: IRES MLS
MLS Number: 1004442
APN: R8178700
- 16486 Burghley Ct
- 16487 Essex Rd S
- 16478 Essex Rd S
- 16482 Essex Rd S
- 16486 Stoneleigh Rd S
- 16527 Fairbanks Rd N
- 18510 County Road 39
- 17913 Slavin Way
- 2 County Road 32
- 13278 County Rd 28
- 20565 County Road 40
- 13278 County Road 28
- 16600 County Road 36
- 0 County Road 36
- 0 Tract 1 County Road 32
- 0 Tract 2 County Road 32
- 16201 County Road 49
- 15658 County Road 49
- 22990 County Road 30
- 11837 County Road 39






