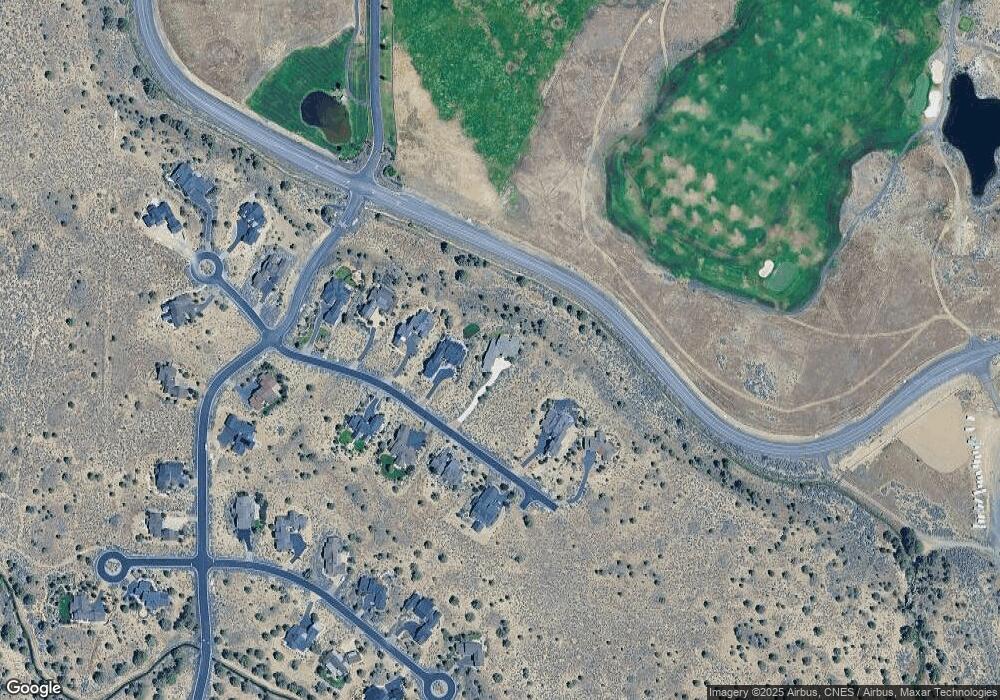16497 SW Ranchview Rd Powell Butte, OR 97753
Estimated Value: $1,379,547 - $1,568,000
3
Beds
4
Baths
2,861
Sq Ft
$515/Sq Ft
Est. Value
About This Home
This home is located at 16497 SW Ranchview Rd, Powell Butte, OR 97753 and is currently estimated at $1,473,774, approximately $515 per square foot. 16497 SW Ranchview Rd is a home located in Crook County with nearby schools including Crooked River Elementary School, Crook County Middle School, and Crook County High School.
Ownership History
Date
Name
Owned For
Owner Type
Purchase Details
Closed on
Dec 29, 2009
Sold by
West Coast Bank
Bought by
Delanty Michael E
Current Estimated Value
Home Financials for this Owner
Home Financials are based on the most recent Mortgage that was taken out on this home.
Original Mortgage
$417,000
Interest Rate
4.78%
Mortgage Type
New Conventional
Purchase Details
Closed on
Feb 13, 2009
Sold by
Paetsch Erich M
Bought by
West Coast Bank
Purchase Details
Closed on
Jan 25, 2007
Sold by
Gary Norman Homes Inc
Bought by
Norman Gary
Home Financials for this Owner
Home Financials are based on the most recent Mortgage that was taken out on this home.
Original Mortgage
$1,402,500
Interest Rate
6.1%
Mortgage Type
New Conventional
Purchase Details
Closed on
Aug 1, 2006
Sold by
Brasada Ranch Inc
Bought by
Gary Norman Homes Inc
Create a Home Valuation Report for This Property
The Home Valuation Report is an in-depth analysis detailing your home's value as well as a comparison with similar homes in the area
Home Values in the Area
Average Home Value in this Area
Purchase History
| Date | Buyer | Sale Price | Title Company |
|---|---|---|---|
| Delanty Michael E | $668,000 | Western Title & Escrow Co | |
| West Coast Bank | $896,233 | Wetern Title & Escrow Co | |
| Norman Gary | -- | None Available | |
| Gary Norman Homes Inc | $328,605 | Amerititle |
Source: Public Records
Mortgage History
| Date | Status | Borrower | Loan Amount |
|---|---|---|---|
| Closed | Delanty Michael E | $417,000 | |
| Previous Owner | Norman Gary | $1,402,500 |
Source: Public Records
Tax History Compared to Growth
Tax History
| Year | Tax Paid | Tax Assessment Tax Assessment Total Assessment is a certain percentage of the fair market value that is determined by local assessors to be the total taxable value of land and additions on the property. | Land | Improvement |
|---|---|---|---|---|
| 2024 | $9,956 | $815,200 | -- | -- |
| 2023 | $9,613 | $791,460 | $0 | $0 |
| 2022 | $9,313 | $768,410 | $0 | $0 |
| 2021 | $9,313 | $746,030 | $0 | $0 |
| 2020 | $9,055 | $724,309 | $0 | $0 |
| 2019 | $8,735 | $682,731 | $0 | $0 |
| 2018 | $8,514 | $682,731 | $0 | $0 |
| 2017 | $8,386 | $662,846 | $0 | $0 |
| 2016 | $8,000 | $624,796 | $0 | $0 |
| 2015 | $7,652 | $624,796 | $0 | $0 |
| 2013 | -- | $577,560 | $0 | $0 |
Source: Public Records
Map
Nearby Homes
- 16593 SW Ranchview Rd
- 16486 SW Ranchview Rd
- 16585 SW Wildhorse Ct
- 0 SW Chaparral Dr Unit Homesite 488
- 0 SW Chaparral Dr Unit Homesite 442
- 0 SW Chaparral Dr Unit Homesite 487
- 16660 SW Ranchview Ct
- 17938 SW Chaparral Dr Unit Lot 501
- 649 SW Brasada Ranch Rd
- 17056 Plan at Brasada Ranch
- 17174 Plan at Brasada Ranch
- 17097 SW Lago Vista Dr
- 0 SW Lago Vista Dr Unit Homesite 422
- 17462 SW Chaparral Dr
- 16625 SW Caballaro Ct
- 16824 SW Brasada Ranch Rd Unit Cabin 32
- 16845 SW Brasada Ranch Rd Unit Cabin 23
- 17603 SW Chaparral Dr Unit Lot 443
- 15905 SW Wooden Trestle Ct
- 16148 SW Corral Ct
- 16497 SW Ranchview Rd Unit 378
- 16529 SW Ranchview Rd
- 16531 SW Ranchview Rd
- 16433 SW Ranchview Rd
- 16561 SW Ranchview Rd
- 16401 SW Ranchview Rd
- 16593 SW Ranch View Rd
- 16528 SW Ranchview Rd
- 16528 SW Ranchview Rd Unit 393
- 16464 SW Ranchview Rd
- 16560 SW Ranchview Rd
- 16625 SW Ranchview Rd
- 16624 SW Ranchview Rd
- 16592 SW Ranchview Rd Unit 391
- 0 Lot 391 Ranchview Rd Unit 220129606
- 17160 SW Chaparral Dr
- 16649 SW Ranchview Ct
- 16613 SW Wildhorse Ct Unit 405
- 16613 SW Wildhorse Ct
- 16557 Wild Horse Ct Unit Lot 407
