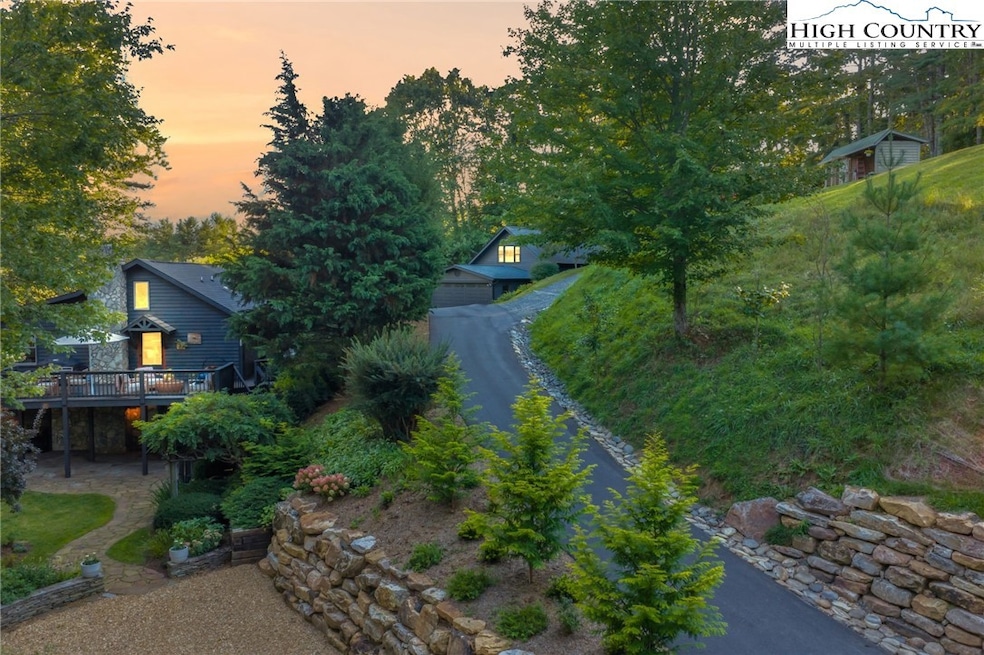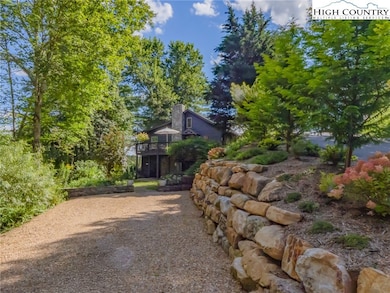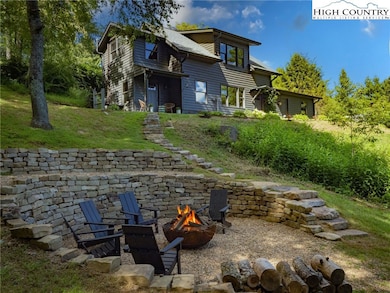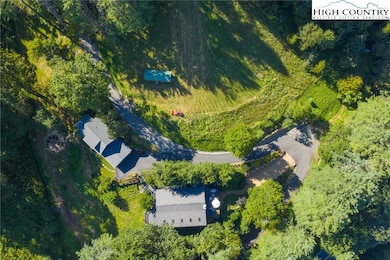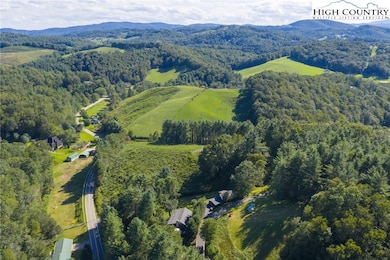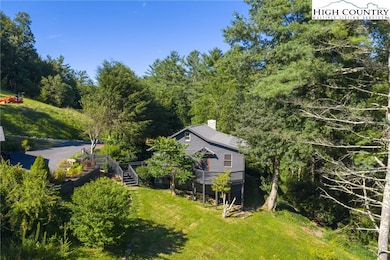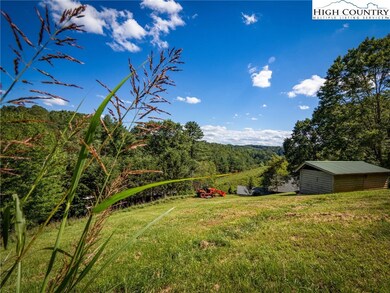Estimated payment $6,775/month
Highlights
- Guest House
- Horses Allowed On Property
- Views of Trees
- Parkway Elementary School Rated A
- Home fronts a creek
- 3.61 Acre Lot
About This Home
Discover a rare opportunity just minutes from Boone, the Blue Ridge Parkway, Ashe County, and the South Fork of the New River—two well-appointed homes on 3.6 acres with mountain and pastoral views. Whether you’re searching for a property to host extended family, welcome guests, generate rental income, or create a small farmstead, this versatile estate offers it all.
The 3BR/2.5BA primary residence combines modern updates with mountain character. Vaulted ceilings and generous windows fill the living and dining areas with natural light, while a new custom oak island and Viking appliances elevate the kitchen. The primary suite features an adjoining office/sitting area, a cozy fireplace, a steam shower, and a new leathered granite vanity.
The walk-out lower level offers flexible living with two additional bedrooms, a full bathroom featuring a whirlpool tub, a spacious den, laundry, and a fitness space. With its own covered patio and private entrance from the lower parking area, this level is ideal for multigenerational living or guests.
Up the drive is a charming 1BR/1.5BA cottage, perched on the knoll with a two-car garage—perfect for guests, rental income, or caretaker housing. Recent improvements include a new roof, minisplit system, appliances, updated kitchen and bath, fresh flooring, and two cozy fireplaces (one on each level).
Enjoy extensive decking, landscaping, stunning mountain vistas, and a welcoming fire pit gathering area. The acreage is well-suited for a mini-farm with a chicken coop, open pasture, and multiple building sites. Offered beautifully furnished with exclusions. Also, a Kubota tractor is available for purchase, making land care effortless.
Over 4,440+ square feet across both homes, Fresh paint inside and out, Two-car garage plus additional parking. Convenient access to Boone amenities and High Country recreation. This property blends comfort, flexibility, and income potential—an inviting retreat where family, friends, and mountain living all come together.
Listing Agent
Howard Hanna Allen Tate Real Estate Blowing Rock Brokerage Phone: 828-295-7337 Listed on: 09/05/2025

Home Details
Home Type
- Single Family
Est. Annual Taxes
- $1,902
Year Built
- Built in 1997
Lot Details
- 3.61 Acre Lot
- Home fronts a creek
- Partially Fenced Property
Parking
- 2 Car Attached Garage
- Gravel Driveway
- Shared Driveway
Property Views
- Trees
- Pasture
- Mountain
Home Design
- Mountain Architecture
- Wood Frame Construction
- Shingle Roof
- Architectural Shingle Roof
- Wood Siding
Interior Spaces
- 1-Story Property
- Living Quarters
- Furnished
- Vaulted Ceiling
- Skylights
- Free Standing Fireplace
- Stone Fireplace
- Gas Fireplace
- Propane Fireplace
- Double Pane Windows
- Window Treatments
Kitchen
- Gas Range
- Recirculated Exhaust Fan
- Microwave
- Dishwasher
- Viking Appliances
Bedrooms and Bathrooms
- 3 Bedrooms
- Secondary Bathroom Jetted Tub
- Soaking Tub
- Steam Shower
Laundry
- Dryer
- Washer
Finished Basement
- Walk-Out Basement
- Laundry in Basement
Outdoor Features
- Covered Patio or Porch
- Fire Pit
- Shed
- Outbuilding
Schools
- Parkway Elementary School
- Watauga High School
Utilities
- Ductless Heating Or Cooling System
- Space Heater
- Wall Furnace
- Baseboard Heating
- Power Generator
- Private Water Source
- Well
- Tankless Water Heater
- Sewer Applied For Permit
- High Speed Internet
Additional Features
- Guest House
- Horses Allowed On Property
Community Details
- No Home Owners Association
Listing and Financial Details
- Long Term Rental Allowed
- Assessor Parcel Number 2942-01-7328-000
Map
Home Values in the Area
Average Home Value in this Area
Tax History
| Year | Tax Paid | Tax Assessment Tax Assessment Total Assessment is a certain percentage of the fair market value that is determined by local assessors to be the total taxable value of land and additions on the property. | Land | Improvement |
|---|---|---|---|---|
| 2025 | $1,902 | $474,300 | $47,200 | $427,100 |
| 2024 | $1,902 | $461,000 | $47,200 | $413,800 |
| 2023 | $1,856 | $461,000 | $47,200 | $413,800 |
| 2022 | $1,856 | $461,000 | $47,200 | $413,800 |
| 2021 | $1,857 | $374,600 | $35,600 | $339,000 |
| 2020 | $1,857 | $374,600 | $35,600 | $339,000 |
| 2019 | $1,857 | $374,600 | $35,600 | $339,000 |
| 2018 | $1,670 | $374,600 | $35,600 | $339,000 |
| 2017 | $1,670 | $374,600 | $35,600 | $339,000 |
| 2013 | -- | $365,400 | $32,100 | $333,300 |
Property History
| Date | Event | Price | List to Sale | Price per Sq Ft | Prior Sale |
|---|---|---|---|---|---|
| 10/13/2025 10/13/25 | Price Changed | $1,288,000 | -0.8% | $421 / Sq Ft | |
| 09/27/2025 09/27/25 | Price Changed | $1,298,000 | -7.2% | $424 / Sq Ft | |
| 09/05/2025 09/05/25 | For Sale | $1,398,000 | +72.6% | $457 / Sq Ft | |
| 11/30/2023 11/30/23 | Sold | $810,000 | -6.3% | $253 / Sq Ft | View Prior Sale |
| 10/06/2023 10/06/23 | Price Changed | $864,900 | -0.6% | $270 / Sq Ft | |
| 09/01/2023 09/01/23 | Price Changed | $869,900 | -0.6% | $272 / Sq Ft | |
| 06/06/2023 06/06/23 | Price Changed | $874,900 | -2.8% | $273 / Sq Ft | |
| 04/20/2023 04/20/23 | For Sale | $899,900 | +200.0% | $281 / Sq Ft | |
| 12/01/2014 12/01/14 | Sold | $300,000 | 0.0% | $95 / Sq Ft | View Prior Sale |
| 11/01/2014 11/01/14 | Pending | -- | -- | -- | |
| 08/30/2013 08/30/13 | For Sale | $300,000 | -- | $95 / Sq Ft |
Purchase History
| Date | Type | Sale Price | Title Company |
|---|---|---|---|
| Warranty Deed | $810,000 | None Listed On Document | |
| Warranty Deed | $810,000 | None Listed On Document | |
| Warranty Deed | $300,000 | None Available | |
| Interfamily Deed Transfer | -- | None Available |
Mortgage History
| Date | Status | Loan Amount | Loan Type |
|---|---|---|---|
| Open | $607,500 | New Conventional | |
| Closed | $607,500 | New Conventional | |
| Previous Owner | $240,000 | Adjustable Rate Mortgage/ARM |
Source: High Country Association of REALTORS®
MLS Number: 257776
APN: 2942-01-7328-000
- 713 River Ridge Rd
- 490 Laurelwood Ln
- 508 Laurelwood Ln
- Lot 3 Sec 11 Talons Dr
- Lot 2 Sec II Talon Dr
- Lot 1 Sec II Talon Dr
- 135 Mountain Ivy Ln
- 1355 N Pine Run Rd
- TBD (lots 5 & 6) River Ridge Rd
- 457 Lily of the Valley Dr
- 123 Railroad Grade Rd
- 256 Lily of the Valley Dr
- TBD Dell Coffey Rd
- 11 Knob Hill Dr
- Lot 3 Hidden Forest Trail
- TBD Lots 2 & 3 Eden's Gate Rd
- TBD Green Meadows Dr
- 128 E Pinecrest Ct
- Lot 2A Whispering Pines Rd
- Lot 2B Whispering Pines Rd
- 119 Monarch Ln
- 181 Nathan's Ln
- 249 Noahs Rd
- 225 Stratford Ln
- 290 N Hampton Rd
- 517 Yosef Dr
- 658 New River Hills Unit 1
- 359 Old E King St
- 1864 Deerfield Rd Unit 1
- 691 Howards Creek Rd
- 243 Jefferson Rd
- 130 Maple Dr
- 204 Watauga Dr
- 204 Furman Rd
- 610 State Farm Rd Unit 3
- 123 Eric Ln
- 241 Shadowline Dr
- 229 E King St Unit 13
- 133 Boone Docks St Unit 9
- 133 Boone Docks St Unit 8
Ask me questions while you tour the home.
