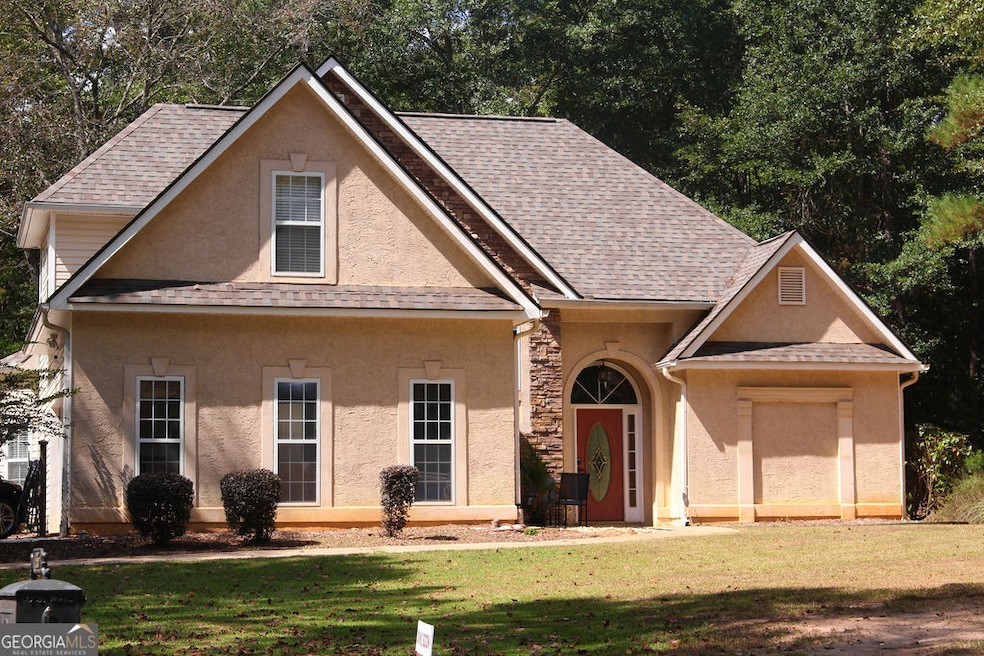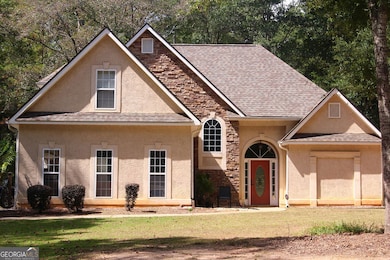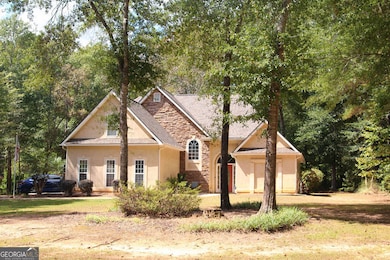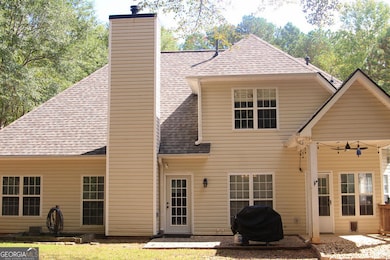165 Bartlett Dr Sharpsburg, GA 30277
Estimated payment $2,317/month
Highlights
- Traditional Architecture
- Main Floor Primary Bedroom
- 1 Fireplace
- Willis Road Elementary School Rated A-
- Whirlpool Bathtub
- High Ceiling
About This Home
OPEN HOUSE SATURDAY OCT 18, 2025!! Join us for some light refreshments and tour this Beautifully Updated 3BR/2.5BA Home. Welcome to this spacious and inviting 3-bedroom, 2.5-bathroom home that blends comfort, functionality, and style. Upstairs bath was completely renovated Sept 2025 and master bath was renovated recently as well. Perfect for growing families or anyone needing extra space, this home offers a thoughtful layout and recent updates that make it truly move-in ready. Both full bathrooms have been recently renovated, showcasing modern finishes and a fresh, timeless look. The half bath adds convenience for guests and everyday living. With three generously sized bedrooms, there's room for everyone to spread out, whether you need a home office, guest space, or playroom. A large bonus room could be used as a bedroom or office. The living areas provide a warm and welcoming atmosphere, ideal for entertaining or simply relaxing at home. Home has a separate dining room, ideal for hosting dinner parties, holiday gatherings, or cozy family meals. A large fenced in backyard offers the perfect spot for barbecues, gatherings, or quiet evenings outdoors. Located conveniently between Newnan and Peachtree City, this home is close to everything- Schools, shopping, entertainment, Hartsfield Jackson Airport to name a few. This quiet subdivision is perfect for your growing family and has NO HOA.
Open House Schedule
-
Saturday, October 18, 20252:00 to 4:00 pm10/18/2025 2:00:00 PM +00:0010/18/2025 4:00:00 PM +00:00OPEN HOUSE SATURDAY OCT 18, 2025 FROM 2-4 PM. SEND YOUR BUYERS!Add to Calendar
Home Details
Home Type
- Single Family
Est. Annual Taxes
- $2,656
Year Built
- Built in 1997
Parking
- Garage
Home Design
- Traditional Architecture
- Composition Roof
- Stucco
Interior Spaces
- 2,036 Sq Ft Home
- 2-Story Property
- Roommate Plan
- High Ceiling
- 1 Fireplace
- Two Story Entrance Foyer
- Laundry in Hall
Kitchen
- Built-In Oven
- Cooktop
- Dishwasher
Flooring
- Carpet
- Laminate
- Tile
- Vinyl
Bedrooms and Bathrooms
- 4 Bedrooms | 1 Primary Bedroom on Main
- Split Bedroom Floorplan
- Walk-In Closet
- Whirlpool Bathtub
- Bathtub Includes Tile Surround
- Separate Shower
Schools
- Willis Road Elementary School
- Blake Bass Middle School
- Northgate High School
Utilities
- Central Heating and Cooling System
- Septic Tank
- High Speed Internet
- Phone Available
- Cable TV Available
Community Details
- No Home Owners Association
- Bradford Station Subdivision
Listing and Financial Details
- Tax Lot 069
Map
Home Values in the Area
Average Home Value in this Area
Tax History
| Year | Tax Paid | Tax Assessment Tax Assessment Total Assessment is a certain percentage of the fair market value that is determined by local assessors to be the total taxable value of land and additions on the property. | Land | Improvement |
|---|---|---|---|---|
| 2024 | $2,551 | $114,507 | $20,000 | $94,507 |
| 2023 | $2,551 | $122,883 | $20,000 | $102,883 |
| 2022 | $2,325 | $107,925 | $20,000 | $87,925 |
| 2021 | $2,155 | $81,840 | $16,000 | $65,840 |
| 2020 | $2,169 | $81,840 | $16,000 | $65,840 |
| 2019 | $2,212 | $80,384 | $10,000 | $70,384 |
| 2018 | $2,217 | $80,384 | $10,000 | $70,384 |
| 2017 | $2,025 | $73,848 | $10,000 | $63,848 |
| 2016 | $2,002 | $73,848 | $10,000 | $63,848 |
| 2015 | $1,799 | $67,815 | $10,000 | $57,815 |
| 2014 | $1,693 | $62,788 | $10,000 | $52,788 |
Property History
| Date | Event | Price | List to Sale | Price per Sq Ft | Prior Sale |
|---|---|---|---|---|---|
| 09/27/2025 09/27/25 | For Sale | $395,000 | +163.5% | $194 / Sq Ft | |
| 01/17/2013 01/17/13 | Sold | $149,900 | +3.5% | $68 / Sq Ft | View Prior Sale |
| 11/29/2012 11/29/12 | Pending | -- | -- | -- | |
| 11/09/2012 11/09/12 | For Sale | $144,900 | -- | $66 / Sq Ft |
Purchase History
| Date | Type | Sale Price | Title Company |
|---|---|---|---|
| Warranty Deed | $236,000 | -- | |
| Warranty Deed | $235,000 | -- | |
| Warranty Deed | $149,900 | -- | |
| Foreclosure Deed | $151,215 | -- | |
| Deed | $174,500 | -- | |
| Deed | $142,900 | -- | |
| Deed | $20,500 | -- | |
| Deed | -- | -- | |
| Deed | $223,400 | -- |
Mortgage History
| Date | Status | Loan Amount | Loan Type |
|---|---|---|---|
| Open | $238,383 | New Conventional | |
| Previous Owner | $223,850 | FHA | |
| Previous Owner | $149,900 | VA | |
| Previous Owner | $139,600 | New Conventional | |
| Previous Owner | $142,250 | FHA | |
| Previous Owner | $100,000 | New Conventional |
Source: Georgia MLS
MLS Number: 10597707
APN: 121-6069-035
- 225 Bartlett Dr
- 3771 Highway 34 E Unit TRACT1
- 3771 Highway 34 E Unit TRACT2
- 160 Maple Leaf Rd
- 185 Grand Jct
- 30 Creekwood Dr
- 0 Spring Forest Way Unit LOT 2-1 10483749
- 20 Platinum Ridge
- 150 Park Timbers Dr
- 5 Timber Walk Place
- 85 Holly Springs Rd
- 4392 Lower Fayetteville Rd
- 160 Old Field Rd
- 0 Pinegate Way Unit 10436279
- 46 Timber Walk Dr
- 147 Crossroads Est Dr
- 285 Nectarine Dr
- 151 Brookstone Park
- 65 Ellis Rd
- 59 Highland Dr
- 15 Helena Ct
- 16 St Georges Place
- 105 Pemberton Place
- 672 Andrew Bailey Rd
- 42 Treetop Ln
- 15 Stonewood Way
- 19 Woodlake Dr
- 60 Riverside Pkwy
- 30 Glenridge Dr
- 10 General Longstreet Line
- 50 Pinehaven Dr
- 151 Wakefield Dr
- 29 Highland Park Dr
- 45 Wildflower Cir
- 66 Cottage Dr
- 8040 Highway 54
- 235 Masters Dr
- 20 Springwater Shores
- 15 Timber Ln
- 317 Prescott Ct







