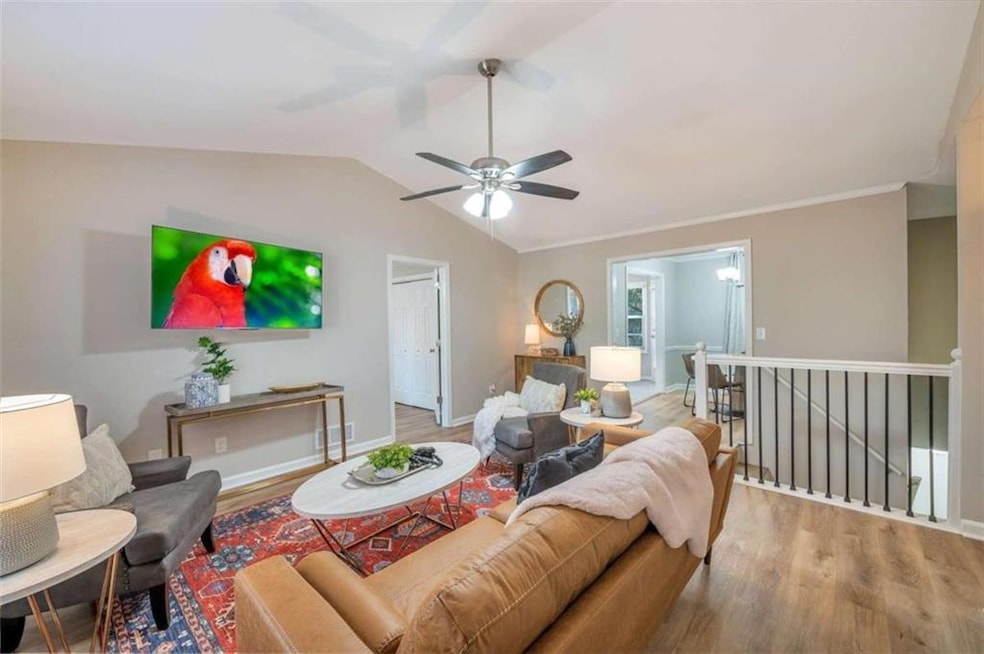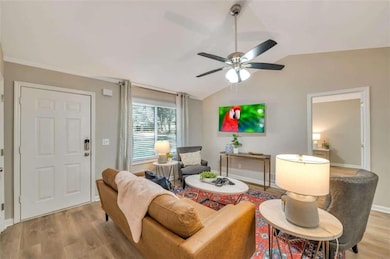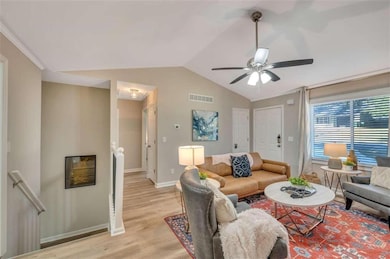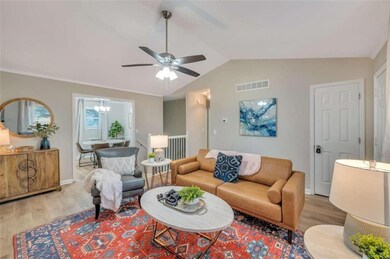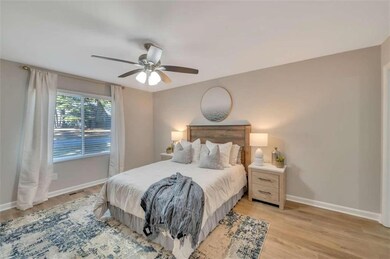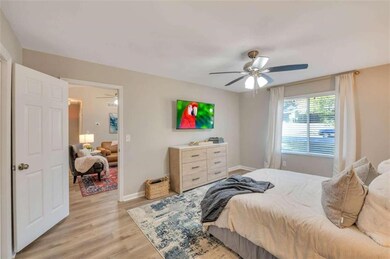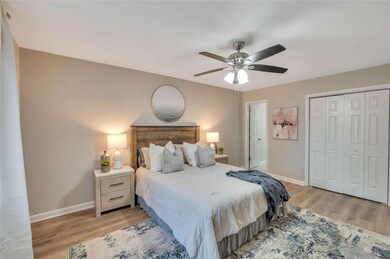165 Bentley Pkwy Woodstock, GA 30188
4
Beds
2
Baths
2,000
Sq Ft
0.44
Acres
Highlights
- 0.44 Acre Lot
- Deck
- Wood Flooring
- Woodstock Elementary School Rated A-
- Traditional Architecture
- Furnished
About This Home
Fully Furnished. 30 night minimum. Pets welcome. This property includes all utilities, lawncare and pest services. Ideally suited for home sellers caught between properties or home owners displaced by insurance claims. This property is for short term rental (in 30 day increments for as many months as needed). Not a tenant/landlord arrangement. Security deposit $1000, cleaning fee $200 and pet fee $200. Many homes to choose from in metro Atlanta. Owner/Agent
Home Details
Home Type
- Single Family
Est. Annual Taxes
- $4,322
Year Built
- Built in 1994
Lot Details
- 0.44 Acre Lot
- Property fronts a county road
- Back Yard Fenced
- Sloped Lot
Parking
- 2 Car Garage
- Rear-Facing Garage
- Side Facing Garage
Home Design
- Traditional Architecture
- Split Level Home
- Composition Roof
- Wood Siding
- Cedar
Interior Spaces
- Furnished
- Ceiling Fan
- Insulated Windows
- Second Story Great Room
Kitchen
- Microwave
- Dishwasher
- Kitchen Island
- Solid Surface Countertops
Flooring
- Wood
- Laminate
Bedrooms and Bathrooms
- 2 Full Bathrooms
- Separate Shower in Primary Bathroom
Laundry
- Laundry in Garage
- Dryer
- Washer
Finished Basement
- Partial Basement
- Interior and Exterior Basement Entry
Home Security
- Carbon Monoxide Detectors
- Fire and Smoke Detector
Outdoor Features
- Balcony
- Deck
Schools
- Woodstock Elementary And Middle School
- Woodstock High School
Utilities
- Forced Air Heating and Cooling System
- Heating System Uses Natural Gas
- Gas Water Heater
Listing and Financial Details
- Security Deposit $1,000
- Month-to-Month Lease Term
- Assessor Parcel Number 15N17A 052
Community Details
Overview
- Heartwood Subdivision
Pet Policy
- Pets Allowed
- Pet Deposit $129
Map
Source: First Multiple Listing Service (FMLS)
MLS Number: 7133989
APN: 15N17A-00000-052-000
Nearby Homes
- 147 Hubbard Rd
- 215 McAffee St
- 125 Hubbard Rd
- 170 Fowler St Unit 200
- 170 Fowler St Unit 100
- 118 Remington Ct
- 360 Chambers St Unit 208
- 360 Chambers St Unit 411
- 360 Chambers St Unit 408
- 360 Chambers St Unit 407
- 360 Chambers St Unit 301
- 360 Chambers St Unit 402
- 360 Chambers St Unit 155
- 360 Chambers St Unit 456
- 360 Chambers St Unit 210
- 114 Parks Cir
- 110 Barnesdale Terrace
- 133 Bentley Pkwy
- 124 Bentley Pkwy
- 122 Bentley Pkwy
- 109 Bentley Pkwy
- 150 Fowler St Unit 300
- 8859 Main St Unit 2
- 360 Chambers St Unit 410
- 116 Woodglen Ct
- 101 Dupree Rd Unit DupreeVillage101C
- 308 Chardonnay Way
- 126 Woodberry Ct
- 10247 Highway 92
- 107 Skyridge Dr
- 106 Meadow St
- 403 Village View
- 101 Pearl St
- 207 Jonquil Spring Rd
- 111 Robinhood Dr
- 664 Bedford Ct
- 140 Timberland St
