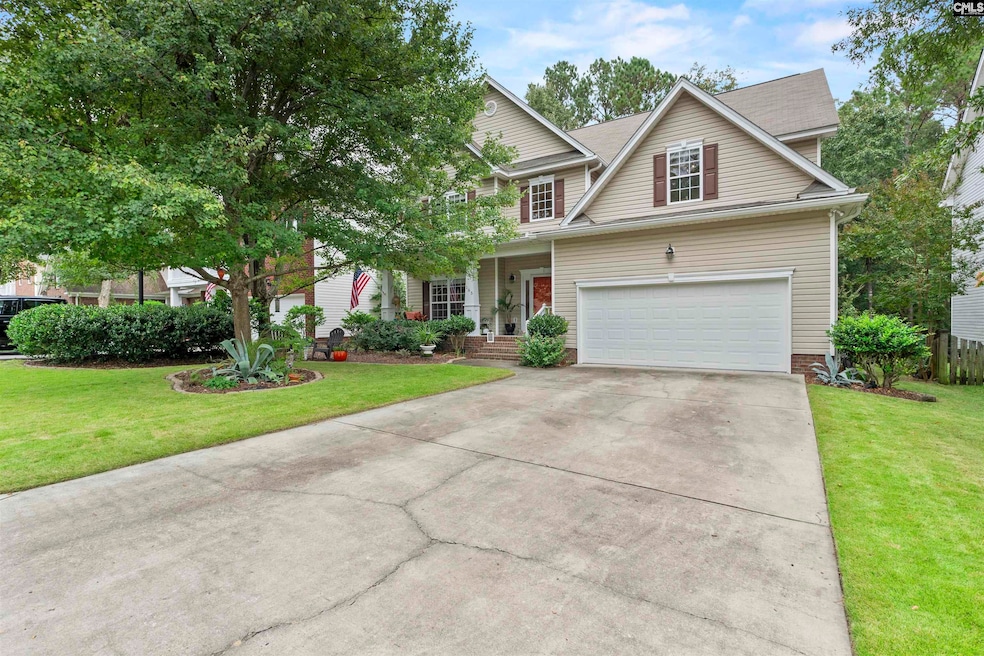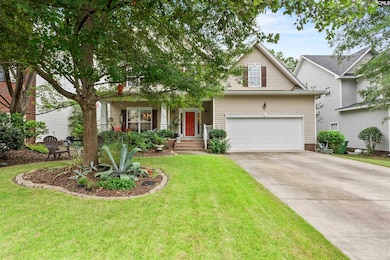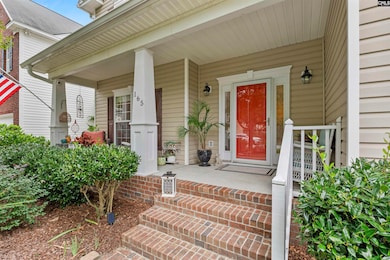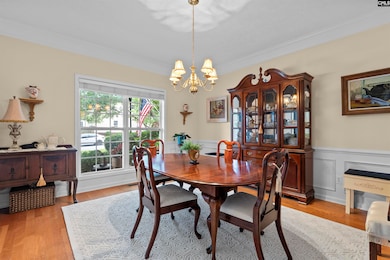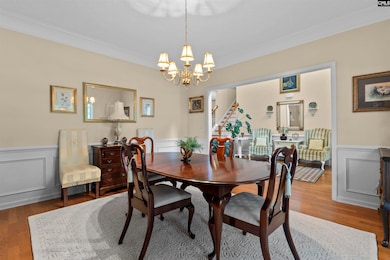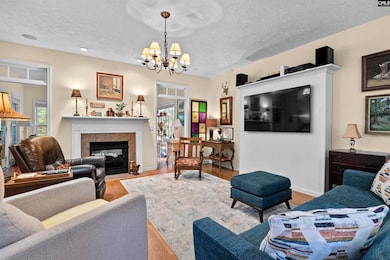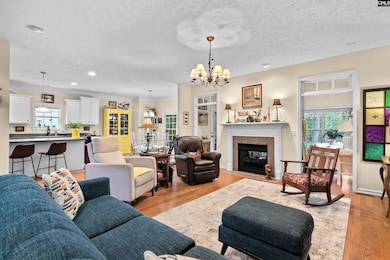165 Berkeley Ridge Dr Columbia, SC 29229
Lake Carolina NeighborhoodEstimated payment $2,213/month
Highlights
- Vaulted Ceiling
- Traditional Architecture
- Main Floor Bedroom
- Lake Carolina Elementary Lower Campus Rated A
- Engineered Wood Flooring
- Secondary bathroom tub or shower combo
About This Home
Welcome Home to this spacious 5 bedroom 3 Full Bathroom Essex built Open Floor Plan that can handle a multigenerational Family Living as "The Place to call Home" with about 3278 Heated Square foot on a private Premium Wooded Lot & Entertainment Oasis! This lot is about 0.2 Acres & is located in the Highly sought after Berkeley Hall section of Lake Carolina in the National Award Winning Blue Ribbon Richland Two School District. This home is located off Kelly Mill Road near the YMCA so live here if you work at Shaw AFB in Sumter or Fort Jackson SC & two Interstates I-20 & I-77 that make getting to all of Columbia's Amenities Including USC, Midlands Tech, Schools, Churches, Work, Dining, Recreation at Lake Murray or Lake Wateree. Enter into the soaring 19' Two story foyer with hardwood flooring that runs through out the First Floor & into a Formal Dining Room with nine foot plus smooth ceilings & Custom Moldings throughout ready for that Turkey & festivities at Thanksgiving. The open Kitchen has 9' plus smooth ceilings, its own breakfast room that was added on, Kitchen Island, Corian Countertops & Backsplashes, Big Pantry, Breakfast bar for stools on the Island, recessed lights, 1 yr old dishwasher, 5 yr young microwave, double Corian sink & designer colors, a Huge Great Room with a two sided gas log fireplace & it opens onto the Vaulted Sun Room for those early morning Bible verses, Coffee or your choice of Garden areas, Water feature, landscaped front yard, sprinklers & woods that canvas you for God's peace & Serenity. There is a downstairs Bedroom with a full bath down for In-Laws or an extra office/recreation room/flex room on the main level. Recent Upgrades include Engineered Hardwood flooring installed in 2024 in the 5th BR down & throughout the whole upstairs except for the vinyl flooring in the Baths & Laundry Rooms, New yard with Zoysia Grass 2024, screened in the Deck & added roof 2023, HWH 2019, Heat Pump Up 2021, Gas Pack Down 2019, 30 year Shingles & Flashing added in 2015. Upstairs are four Large bedrooms but the Queen & Master ensuite with a tray ceiling & a large master Bath private Walk in Closets, Separate Garden Tub, Separate Shower & Laundry UP!
Home Details
Home Type
- Single Family
Est. Annual Taxes
- $2,513
Year Built
- Built in 2007
Lot Details
- 8,756 Sq Ft Lot
- West Facing Home
- Sprinkler System
HOA Fees
- $56 Monthly HOA Fees
Parking
- 2 Car Garage
- Garage Door Opener
Home Design
- Traditional Architecture
- Vinyl Construction Material
Interior Spaces
- 3,278 Sq Ft Home
- 2-Story Property
- Bar
- Crown Molding
- Tray Ceiling
- Vaulted Ceiling
- Ceiling Fan
- Recessed Lighting
- Self Contained Fireplace Unit Or Insert
- Gas Log Fireplace
- Double Pane Windows
- Great Room with Fireplace
- Dining Area
- Sun or Florida Room
- Screened Porch
- Crawl Space
Kitchen
- Eat-In Kitchen
- Free-Standing Range
- Induction Cooktop
- Built-In Microwave
- Dishwasher
- Kitchen Island
- Disposal
Flooring
- Engineered Wood
- Vinyl
Bedrooms and Bathrooms
- 5 Bedrooms
- Main Floor Bedroom
- Walk-In Closet
- Dual Vanity Sinks in Primary Bathroom
- Secondary bathroom tub or shower combo
- Soaking Tub
- Bathtub with Shower
- Garden Bath
- Separate Shower
Laundry
- Laundry Room
- Laundry on upper level
- Electric Dryer Hookup
Attic
- Attic Access Panel
- Pull Down Stairs to Attic
Home Security
- Storm Doors
- Fire and Smoke Detector
Outdoor Features
- Patio
- Rain Gutters
Schools
- Lake Carolina Elementary School
- Kelly Mill Middle School
- Blythewood High School
Utilities
- Central Heating and Cooling System
- Mini Split Air Conditioners
- Cooling System Powered By Gas
- Heating System Uses Gas
- Heat Pump System
- Mini Split Heat Pump
- Water Heater
- Cable TV Available
Community Details
- Association fees include common area maintenance, playground, sidewalk maintenance, green areas
- Cams HOA, Phone Number (803) 865-5470
- Lake Carolina Berkeley Hall Subdivision
Listing and Financial Details
- Home warranty included in the sale of the property
Map
Home Values in the Area
Average Home Value in this Area
Tax History
| Year | Tax Paid | Tax Assessment Tax Assessment Total Assessment is a certain percentage of the fair market value that is determined by local assessors to be the total taxable value of land and additions on the property. | Land | Improvement |
|---|---|---|---|---|
| 2024 | $2,513 | $267,800 | $0 | $0 |
| 2023 | $2,513 | $9,248 | $0 | $0 |
| 2022 | $2,242 | $231,200 | $36,000 | $195,200 |
| 2021 | $2,260 | $9,250 | $0 | $0 |
| 2020 | $2,295 | $9,250 | $0 | $0 |
| 2019 | $2,280 | $9,250 | $0 | $0 |
| 2018 | $2,221 | $8,890 | $0 | $0 |
| 2017 | $2,176 | $8,890 | $0 | $0 |
| 2016 | $2,168 | $8,890 | $0 | $0 |
| 2015 | $2,177 | $8,890 | $0 | $0 |
| 2014 | $2,173 | $222,200 | $0 | $0 |
| 2013 | -- | $8,890 | $0 | $0 |
Property History
| Date | Event | Price | List to Sale | Price per Sq Ft |
|---|---|---|---|---|
| 11/04/2025 11/04/25 | Price Changed | $368,888 | -1.6% | $113 / Sq Ft |
| 10/22/2025 10/22/25 | Price Changed | $374,888 | -0.3% | $114 / Sq Ft |
| 10/08/2025 10/08/25 | For Sale | $375,888 | -- | $115 / Sq Ft |
Purchase History
| Date | Type | Sale Price | Title Company |
|---|---|---|---|
| Limited Warranty Deed | $259,634 | Attorney |
Mortgage History
| Date | Status | Loan Amount | Loan Type |
|---|---|---|---|
| Open | $207,707 | Purchase Money Mortgage |
Source: Consolidated MLS (Columbia MLS)
MLS Number: 619136
APN: 23309-07-02
- 213 Castlebury Dr
- 520 Abbeyhill Dr
- 176 Granbury Ln
- 713 Harbor Vista Dr
- 912 Knowles Loop
- 905 Knowles Loop
- 920 Knowles Loop
- 825 Hidden Point Dr
- 362 Sunnycrest Ln
- 356 Sunnycrest Ln
- 529 Harbour Pointe Dr
- 908 Debensham Way
- 217 Woodleigh Park Dr
- 724 Sorenson Dr
- 367 Sunnycrest Ln
- 220 Granbury Ln
- 313 Castleburg Ln
- 509 Logan Rd
- 773 Long Pointe Ln
- 446 Abbeydale Way
- 20 Helton Dr
- 208 Ashewicke Dr
- 456 Edenhall Dr
- 137 Chatham Trace
- 1341 Sweet Gardenia Dr
- 149 Fox Grove Cir
- 4920 Hard Scrabble Rd
- 16 Autumn Run Way
- 415 Fox Trot Dr
- 203 Algrave Way
- 28 Roseangel Ct
- 705 Ridge Trail Dr
- 7 Barnley Ct
- 19 Barnley Ct
- 312 E Waverly Place Ct
- 208 E Waverly Pl Ct
- 429 Kingsley View Rd
- 100 Rice Terrace Dr
- 111 Elders Pond Cir
- 104 Curvewood Rd
