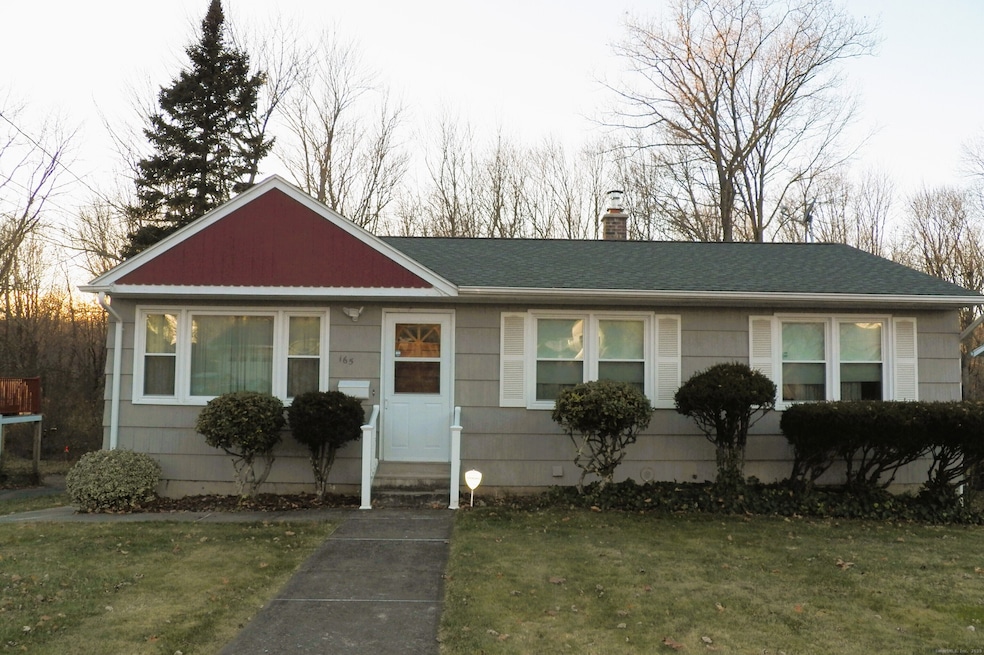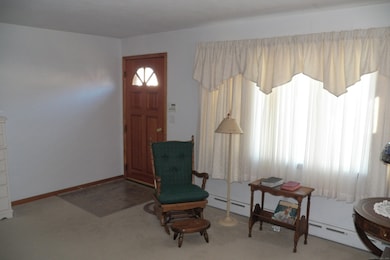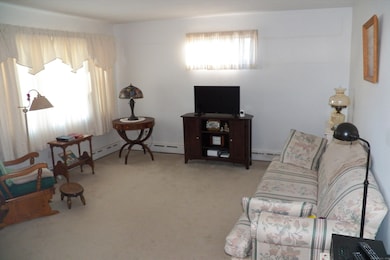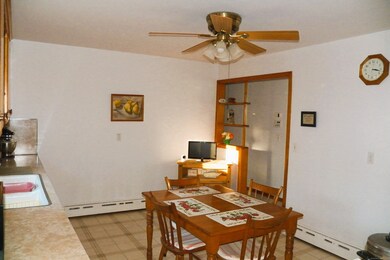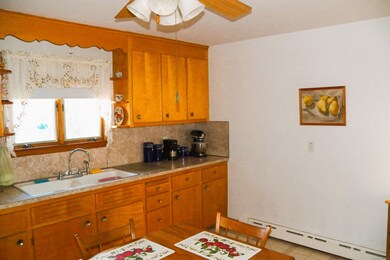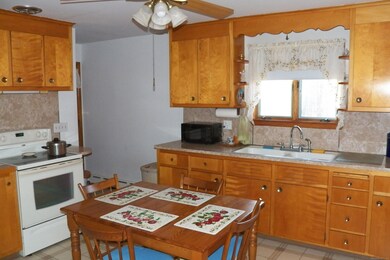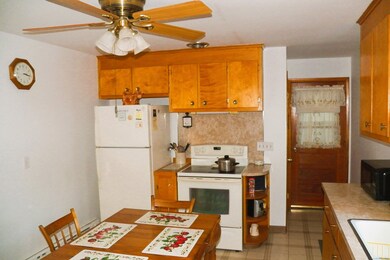165 Birchwood St Waterbury, CT 06708
West End District NeighborhoodEstimated payment $1,861/month
Highlights
- Ranch Style House
- Mud Room
- Home Security System
- Attic
- Thermal Windows
- Hard or Low Nap Flooring
About This Home
Lovingly maintained Mid-Century Modern ranch features 3 bedrooms, hardwood floors under the carpet, original birchwood doors, birchwood kitchen cabinets, updated mechanicals and roof Harvey replacement windows, all house fan, one car garage under with automatic overhead door, beautiful yard backing up to the woods!
Listing Agent
William Raveis Real Estate Brokerage Phone: (203) 525-5837 License #RES.0381853 Listed on: 11/24/2025

Home Details
Home Type
- Single Family
Est. Annual Taxes
- $4,910
Year Built
- Built in 1960
Lot Details
- 6,098 Sq Ft Lot
- Open Lot
- Property is zoned RL
Home Design
- Ranch Style House
- Concrete Foundation
- Frame Construction
- Asphalt Shingled Roof
- Wood Siding
Interior Spaces
- 1,040 Sq Ft Home
- Ceiling Fan
- Thermal Windows
- Mud Room
- Concrete Flooring
- Oven or Range
Bedrooms and Bathrooms
- 3 Bedrooms
- 1 Full Bathroom
Laundry
- Laundry on lower level
- Electric Dryer
- Washer
Attic
- Attic Floors
- Storage In Attic
- Attic or Crawl Hatchway Insulated
Unfinished Basement
- Walk-Out Basement
- Basement Fills Entire Space Under The House
- Interior Basement Entry
- Garage Access
Home Security
- Home Security System
- Storm Doors
Parking
- 1 Car Garage
- Automatic Garage Door Opener
- Driveway
Schools
- John F. Kennedy High School
Utilities
- Floor Furnace
- Hot Water Heating System
- Heating System Uses Oil
- Hot Water Circulator
- Electric Water Heater
- Fuel Tank Located in Garage
Additional Features
- Hard or Low Nap Flooring
- Property is near a golf course
Listing and Financial Details
- Assessor Parcel Number 1386088
Map
Home Values in the Area
Average Home Value in this Area
Tax History
| Year | Tax Paid | Tax Assessment Tax Assessment Total Assessment is a certain percentage of the fair market value that is determined by local assessors to be the total taxable value of land and additions on the property. | Land | Improvement |
|---|---|---|---|---|
| 2025 | $5,434 | $120,820 | $28,700 | $92,120 |
| 2024 | $5,973 | $120,820 | $28,700 | $92,120 |
| 2023 | $6,547 | $120,820 | $28,700 | $92,120 |
| 2022 | $4,464 | $74,140 | $28,700 | $45,440 |
| 2021 | $4,464 | $74,140 | $28,700 | $45,440 |
| 2020 | $4,464 | $74,140 | $28,700 | $45,440 |
| 2019 | $4,464 | $74,140 | $28,700 | $45,440 |
| 2018 | $4,464 | $74,140 | $28,700 | $45,440 |
| 2017 | $4,701 | $78,070 | $28,700 | $49,370 |
| 2016 | $4,701 | $78,070 | $28,700 | $49,370 |
| 2015 | $4,545 | $78,070 | $28,700 | $49,370 |
| 2014 | $4,545 | $78,070 | $28,700 | $49,370 |
Property History
| Date | Event | Price | List to Sale | Price per Sq Ft |
|---|---|---|---|---|
| 11/24/2025 11/24/25 | For Sale | $275,000 | -- | $264 / Sq Ft |
Source: SmartMLS
MLS Number: 24141832
APN: WATE-000341-000050-000061
- 69 Tree Hill Rd
- 15 Tree Hill Rd
- 29 Tree Hill Rd
- 70 Lawlor St
- 15 Acra Rd
- 509 Highland Ave
- 151 Highland Ave
- 804 Washington Avenue Extension
- 576 Highland Ave
- 38 Shirley St Unit 5
- 332 Robbins St
- 23 Shirley St Unit 5
- 87 Highland Dr
- 62 Poplar St
- 37 Robinwood Rd
- 62 Rosemount Ave
- 70 Vail St
- 284 Robbins St
- 21 Poplar St
- 26 Oakleaf Dr
- 56 Chambers St
- 195 Highland Ave
- 67 Fox St Unit 3rd Floor
- 1243 W Main St
- 405 Wilson St Unit 1B
- 226 Ledgeside Ave Unit 228
- 23 Shirley St Unit 3
- 1110 W Main St Unit 2
- 155 Congress Ave Unit 2
- 155 Congress Ave Unit 3
- 28 Starview Ave Unit 2
- 13 Poplar Place Unit 3
- 225 Robbins St Unit 3
- 20 Merrill St Unit 3
- 1019 W Main St Unit 3L
- 1019 W Main St Unit 3R
- 35 Lawrence St
- 704 Highland Ave Unit 1
- 26 Grandview Ave Unit 3
- 640 Wilson St Unit 2nd Fl.
