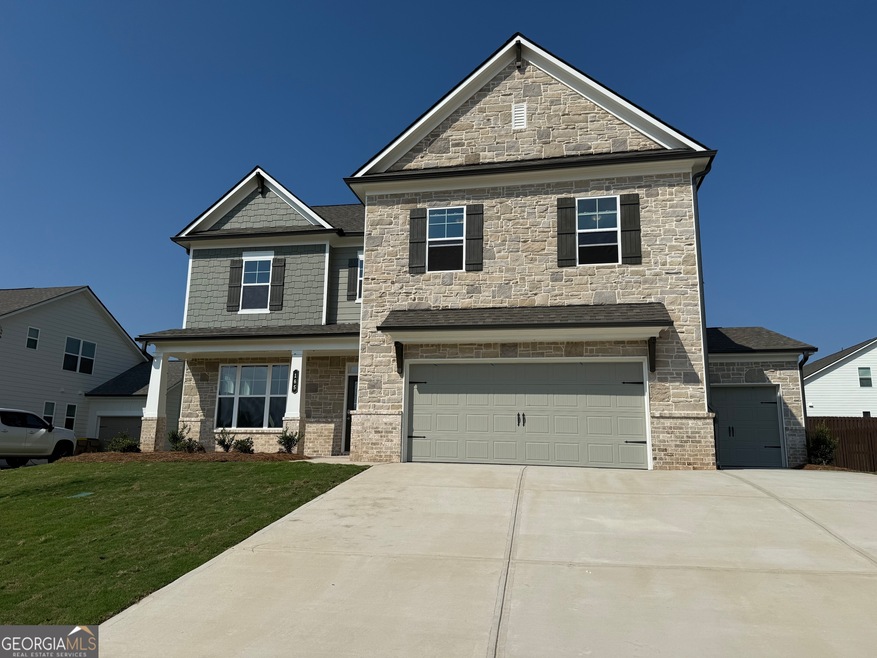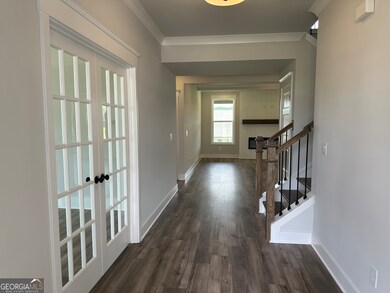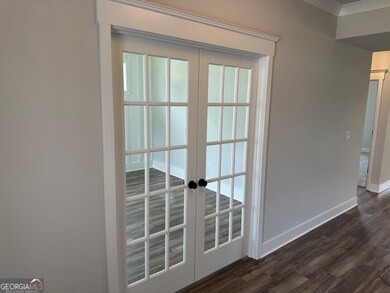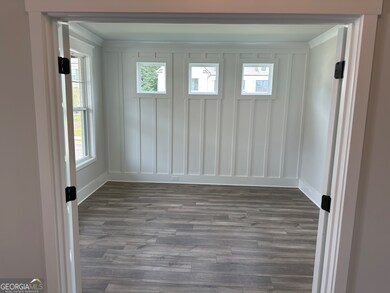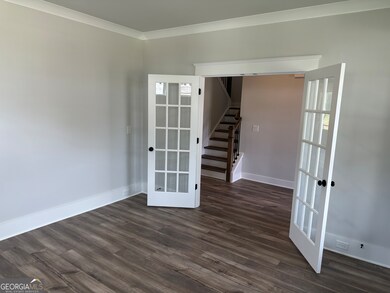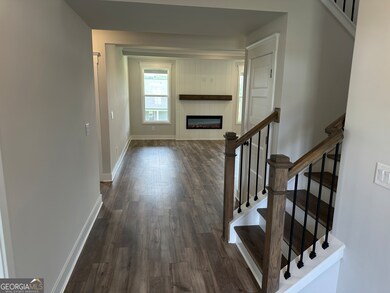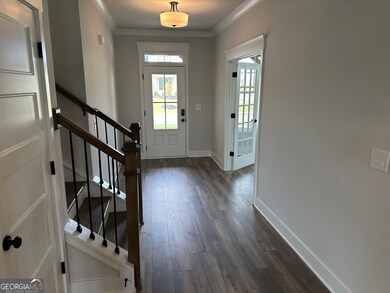165 Brandle Rose Way Unit 103A Hoschton, GA 30548
Estimated payment $3,771/month
Highlights
- Home Theater
- Private Lot
- Loft
- West Jackson Elementary School Rated A-
- Traditional Architecture
- High Ceiling
About This Home
Canterbury This new construction home offers 5 bedrooms and 4 bathrooms with a loft area upstairs. 3rd Car Garage. Spacious Covered Rear Patio. There is a Guest Suite on the main level with a Full Bathroom. Formal dining room or option for study. The great room opens to the kitchen with a separate Breakfast Area. The kitchen has a center work island with bar stool seating quartz countertops and a spacious walk-in pantry. The home also has a Mud room with a valet. Upstairs has LOFT, primary suite, 3 secondary bedrooms, and 2 baths. The laundry room is located upstairs. Sample Images. Under Construction. The primary bedroom has a luxurious bathroom that offers a Huge 7ft shower with Dual Shower Heads. SMART HOUSE PACKAGE Includes Ring Doorbell, Echo Show 8", Ecobee Thermostat & Kwikset Halo Smart Front Door Lock. Garage Door Opener (Wifi Enabled) . Elegant Trim Package. Home is ready now. PLEASE CONTACT THE LISTING AGENT TO LEARN ABOUT OUR AMAZING INCENTIVES!
Home Details
Home Type
- Single Family
Year Built
- Built in 2024 | Under Construction
Lot Details
- 0.25 Acre Lot
- Private Lot
- Grass Covered Lot
HOA Fees
- $56 Monthly HOA Fees
Home Design
- Traditional Architecture
- Slab Foundation
- Composition Roof
- Concrete Siding
Interior Spaces
- 3,143 Sq Ft Home
- 2-Story Property
- Beamed Ceilings
- Tray Ceiling
- High Ceiling
- Factory Built Fireplace
- Double Pane Windows
- Mud Room
- Entrance Foyer
- Family Room with Fireplace
- Great Room
- Home Theater
- Home Office
- Loft
- Pull Down Stairs to Attic
- Fire and Smoke Detector
Kitchen
- Breakfast Area or Nook
- Walk-In Pantry
- Built-In Oven
- Cooktop
- Microwave
- Dishwasher
- Stainless Steel Appliances
- Kitchen Island
- Solid Surface Countertops
- Disposal
Flooring
- Carpet
- Tile
- Vinyl
Bedrooms and Bathrooms
- Walk-In Closet
- Double Vanity
Laundry
- Laundry Room
- Laundry on upper level
Parking
- 3 Car Garage
- Parking Accessed On Kitchen Level
Outdoor Features
- Patio
Location
- Property is near schools
- Property is near shops
Schools
- West Jackson Elementary And Middle School
- Jackson County High School
Utilities
- Central Heating and Cooling System
- Heating System Uses Natural Gas
- Underground Utilities
- Gas Water Heater
- High Speed Internet
- Phone Available
Listing and Financial Details
- Legal Lot and Block 103 / A
Community Details
Overview
- $675 Initiation Fee
- Association fees include management fee, swimming
- Rosewood Lake Estates Subdivision
Recreation
- Community Pool
Map
Home Values in the Area
Average Home Value in this Area
Property History
| Date | Event | Price | List to Sale | Price per Sq Ft |
|---|---|---|---|---|
| 09/18/2025 09/18/25 | Price Changed | $593,405 | 0.0% | $189 / Sq Ft |
| 09/04/2025 09/04/25 | For Sale | $593,245 | -- | $189 / Sq Ft |
Source: Georgia MLS
MLS Number: 10597524
- 165 Brandle Rose Way
- 135 Brandle Rose Way
- 435 Winding Rose Dr
- 435 Winding Rose Dr Unit 87A
- 184 Brandle Rose Way Unit 112A
- 850 Winding Rose Dr Unit 70A
- 850 Winding Rose Dr
- 824 Winding Rose Dr
- 824 Winding Rose Dr Unit 68A
- 456 Winding Rose Dr Unit 41A
- 440 Winding Rose Dr Unit 40A
- 470 Winding Rose Dr
- 470 Winding Rose Dr Unit 42A
- 754 Winding Rose Dr
- 754 Winding Rose Dr Unit 63A
- 730 Winding Rose Dr Unit 61A
- 730 Winding Rose Dr
- 714 Winding Rose Dr Unit 60A
- 714 Winding Rose Dr
- Rosewood Plan at Rosewood Lake - Estates
- 38 Winding Rose Dr
- 158 Port Way
- 169 Peregrine Point
- 4293 Shandi Cove
- 400 Grey Falcon Ave
- 312 Grey Falcon Ave
- 125 Osprey Overlook Dr
- 115 Osprey Overlook Dr
- 129 Golden Eagle Pkwy
- 9661 Davis St
- 129 Jaxton St
- 209 Buckingham Ln
- 11 Huntley Trace
- 29 Huntley Trace
- 4570 Highway 53 Unit 24
- 236 Brookstone Trail Unit ID1254384P
- 220 Brookstone Trail Unit ID1254412P
- 620 Walnut Woods Dr
- 1030 Glenwyck Dr
- 273 Brookstone Trail Unit ID1254392P
