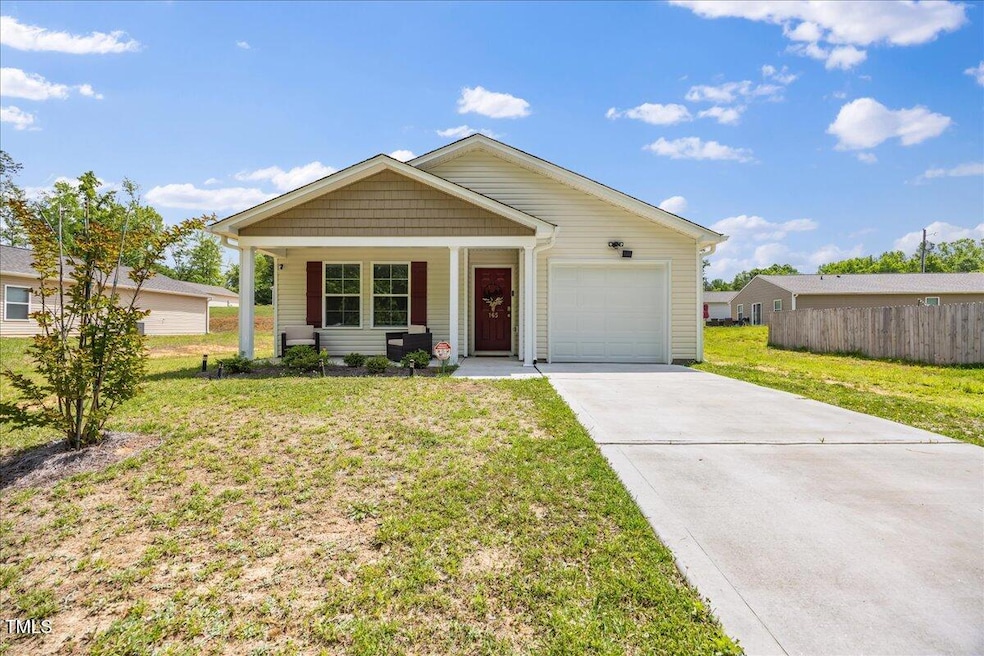
165 Bywood Dr Roxboro, NC 27573
Estimated payment $1,709/month
Highlights
- Transitional Architecture
- No HOA
- 1 Car Attached Garage
- Cathedral Ceiling
- Front Porch
- Walk-In Closet
About This Home
Welcome to this beautifully maintained 4-bedroom, 2-bathroom ranch-style home located in the peaceful town of Roxboro, NC. Built in 2022, this home offers the perfect blend of modern comfort and small-town charm. Whether you're a first-time homebuyer or simply seeking the ease of one-level living, this home is a must-see!
Step inside to an open floor plan filled with natural light, vaulted ceilings and upgraded finishes throughout. The spacious living area flows seamlessly into the kitchen and dining space—ideal for entertaining or relaxing with family and friends.
Out back, enjoy a large, fully fenced backyard, perfect for gatherings, pets, or just enjoying the outdoors in peace. The one-car garage and ample driveway space offer plenty of parking options, and you'll love the added convenience of NO HOA restrictions.
Located in a quiet, serene neighborhood, this home provides a tranquil lifestyle while still being just a short drive to Durham, Chapel Hill, and Hillsborough—making it the perfect spot for those who want peaceful living with easy access to city amenities.
Don't miss out on this incredible opportunity to own a newer home with all the right touches in a location you'll love!
Home Details
Home Type
- Single Family
Est. Annual Taxes
- $2,856
Year Built
- Built in 2022
Lot Details
- 9,583 Sq Ft Lot
- Wood Fence
- Back Yard Fenced
Parking
- 1 Car Attached Garage
- 2 Open Parking Spaces
Home Design
- Transitional Architecture
- Traditional Architecture
- Slab Foundation
- Shingle Roof
- Vinyl Siding
Interior Spaces
- 1,404 Sq Ft Home
- 1-Story Property
- Cathedral Ceiling
- Blinds
- Entrance Foyer
- Living Room
- Vinyl Flooring
- Laundry Room
Kitchen
- Built-In Electric Range
- Microwave
- Dishwasher
Bedrooms and Bathrooms
- 4 Bedrooms
- Walk-In Closet
- 2 Full Bathrooms
- Primary bathroom on main floor
Outdoor Features
- Rain Gutters
- Front Porch
Schools
- South Elementary School
- Southern Middle School
- Person High School
Utilities
- Cooling Available
- Heat Pump System
- Cable TV Available
Community Details
- No Home Owners Association
- Briarwood Subdivision
Listing and Financial Details
- Assessor Parcel Number 102 116
Map
Home Values in the Area
Average Home Value in this Area
Tax History
| Year | Tax Paid | Tax Assessment Tax Assessment Total Assessment is a certain percentage of the fair market value that is determined by local assessors to be the total taxable value of land and additions on the property. | Land | Improvement |
|---|---|---|---|---|
| 2024 | $2,857 | $187,619 | $0 | $0 |
| 2023 | $2,857 | $187,619 | $0 | $0 |
| 2022 | $0 | $18,954 | $0 | $0 |
| 2021 | $0 | $80 | $0 | $0 |
| 2020 | $0 | $91 | $0 | $0 |
| 2019 | $1 | $91 | $0 | $0 |
| 2018 | $1 | $91 | $0 | $0 |
| 2017 | $1 | $18,954 | $0 | $0 |
| 2016 | $1 | $18,954 | $0 | $0 |
| 2015 | $1 | $18,954 | $0 | $0 |
| 2014 | -- | $18,720 | $0 | $0 |
Property History
| Date | Event | Price | Change | Sq Ft Price |
|---|---|---|---|---|
| 07/10/2025 07/10/25 | Pending | -- | -- | -- |
| 05/13/2025 05/13/25 | For Sale | $269,990 | +11.1% | $192 / Sq Ft |
| 12/15/2023 12/15/23 | Off Market | $242,990 | -- | -- |
| 12/30/2022 12/30/22 | Sold | $242,990 | 0.0% | $173 / Sq Ft |
| 06/12/2022 06/12/22 | Pending | -- | -- | -- |
| 06/09/2022 06/09/22 | For Sale | $242,990 | -- | $173 / Sq Ft |
Purchase History
| Date | Type | Sale Price | Title Company |
|---|---|---|---|
| Special Warranty Deed | $243,000 | -- | |
| Warranty Deed | $83,000 | Long Daniel R |
Mortgage History
| Date | Status | Loan Amount | Loan Type |
|---|---|---|---|
| Open | $238,588 | FHA | |
| Closed | $8,000 | No Value Available |
Similar Homes in Roxboro, NC
Source: Doorify MLS
MLS Number: 10095884
APN: 102-116
- 0 Somerset Dr
- 72 Edgemont Ave
- 42 S 2nd St
- 00 Bessie Daniel Rd
- 14 Morning Glory Ln
- 36 Mae Ct
- 171 Magnolia Dr
- 200 Daniel Ridge Ln
- Lot 3 Somerset Church Rd
- 144 Gwinn Rd
- 12 Gates St
- 1225 Flat River Church Rd
- 0 Durham Rd Unit 10062439
- 54 Crow Field St
- Macon Plan at Satterfield Farm
- Alamance Plan at Satterfield Farm
- Avery Plan at Satterfield Farm
- Ashley Plan at Satterfield Farm
- 12 Crow Field St
- 65 Crow Field St






