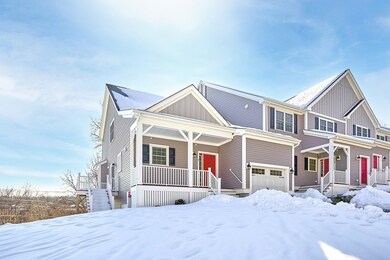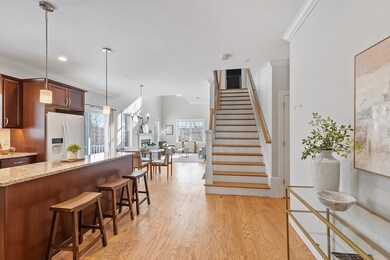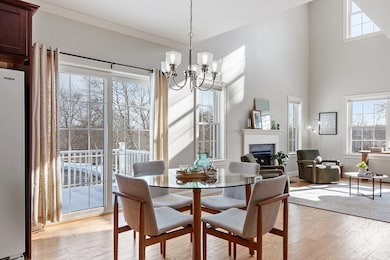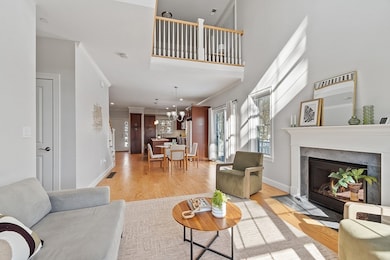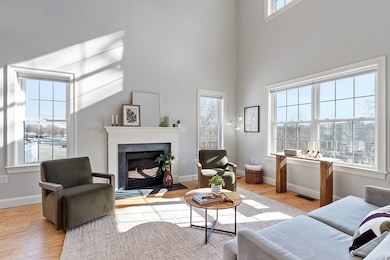
165 Cambridge Rd Unit 1 Woburn, MA 01801
Cummingsville NeighborhoodHighlights
- Open Floorplan
- Property is near public transit
- Main Floor Primary Bedroom
- Deck
- Wood Flooring
- Bonus Room
About This Home
As of April 2025This spacious townhouse offers the ideal blend of comfort and convenience with single-level living. The open-concept floor plan is enhanced by soaring ceilings and a cozy gas fireplace .The first-floor primary suite includes an oversized walk-in closet. The kitchen boasts granite countertops, elegant cabinetry with custom pull out shelving and a full size panty closet. Plus a full size, in-unit washer/dryer and direct access to a one-car garage with driveway parking for an additional vehicle. Upstairs, you'll find a second bedroom with a full bath, an open loft area, and a bonus room (unheated) for endless possibilities. The basement, with its own heat zone offers infinite potential: create a home gym, office, workshop, or additional living space to suit your needs. Easy access to major highways, restaurants, and shopping. Visitor parking spaces 9-15.
Townhouse Details
Home Type
- Townhome
Est. Annual Taxes
- $6,624
Year Built
- Built in 2020
HOA Fees
- $631 Monthly HOA Fees
Parking
- 1 Car Attached Garage
- Side Facing Garage
- Garage Door Opener
- Open Parking
- Off-Street Parking
Home Design
- Frame Construction
- Shingle Roof
Interior Spaces
- 1,750 Sq Ft Home
- 2-Story Property
- Open Floorplan
- Recessed Lighting
- Insulated Windows
- Sliding Doors
- Living Room with Fireplace
- Dining Area
- Bonus Room
- Basement
Kitchen
- Range
- Microwave
- Freezer
- Dishwasher
- Solid Surface Countertops
- Disposal
Flooring
- Wood
- Wall to Wall Carpet
- Concrete
- Ceramic Tile
Bedrooms and Bathrooms
- 2 Bedrooms
- Primary Bedroom on Main
- Walk-In Closet
- Double Vanity
- Bathtub with Shower
- Separate Shower
Laundry
- Laundry on main level
- Dryer
- Washer
Outdoor Features
- Balcony
- Deck
Location
- Property is near public transit
- Property is near schools
Utilities
- Forced Air Heating and Cooling System
- 3 Heating Zones
- Heating System Uses Natural Gas
- 200+ Amp Service
- High Speed Internet
- Cable TV Available
Additional Features
- Energy-Efficient Thermostat
- Near Conservation Area
Listing and Financial Details
- Assessor Parcel Number M:65 B:08 L:19 U:01,5167656
Community Details
Overview
- Association fees include insurance, maintenance structure, road maintenance, ground maintenance, snow removal
- 18 Units
- Battlemarch Village Community
Amenities
- Common Area
- Shops
Recreation
- Park
Ownership History
Purchase Details
Home Financials for this Owner
Home Financials are based on the most recent Mortgage that was taken out on this home.Purchase Details
Home Financials for this Owner
Home Financials are based on the most recent Mortgage that was taken out on this home.Similar Homes in Woburn, MA
Home Values in the Area
Average Home Value in this Area
Purchase History
| Date | Type | Sale Price | Title Company |
|---|---|---|---|
| Condominium Deed | $800,000 | None Available | |
| Condominium Deed | $800,000 | None Available | |
| Condominium Deed | $739,900 | None Available |
Mortgage History
| Date | Status | Loan Amount | Loan Type |
|---|---|---|---|
| Open | $480,000 | Purchase Money Mortgage | |
| Closed | $480,000 | Purchase Money Mortgage |
Property History
| Date | Event | Price | Change | Sq Ft Price |
|---|---|---|---|---|
| 04/04/2025 04/04/25 | Sold | $800,000 | +0.1% | $457 / Sq Ft |
| 03/02/2025 03/02/25 | Pending | -- | -- | -- |
| 02/26/2025 02/26/25 | For Sale | $799,000 | +8.0% | $457 / Sq Ft |
| 12/10/2020 12/10/20 | Sold | $739,900 | 0.0% | $423 / Sq Ft |
| 11/25/2020 11/25/20 | Pending | -- | -- | -- |
| 11/25/2020 11/25/20 | For Sale | $739,900 | -- | $423 / Sq Ft |
Tax History Compared to Growth
Tax History
| Year | Tax Paid | Tax Assessment Tax Assessment Total Assessment is a certain percentage of the fair market value that is determined by local assessors to be the total taxable value of land and additions on the property. | Land | Improvement |
|---|---|---|---|---|
| 2025 | $6,624 | $775,700 | $0 | $775,700 |
| 2024 | $6,011 | $745,800 | $0 | $745,800 |
| 2023 | $6,274 | $721,100 | $0 | $721,100 |
| 2022 | $6,689 | $716,200 | $0 | $716,200 |
Agents Affiliated with this Home
-

Seller's Agent in 2025
Bill Butler
Leading Edge Real Estate
(617) 771-9376
1 in this area
99 Total Sales
-
P
Seller Co-Listing Agent in 2025
Patricia D Birchem
Leading Edge Real Estate
(781) 789-2937
1 in this area
3 Total Sales
-

Seller's Agent in 2020
Monte Marrocco
Coldwell Banker Realty - Lexington
(781) 799-0666
13 in this area
239 Total Sales
Map
Source: MLS Property Information Network (MLS PIN)
MLS Number: 73338439
APN: WOBU M:65 B:08 L:19 U:01
- 119 Russell St
- 123 Cambridge Rd Unit A
- 8 Whispering Hill Rd
- 212 Cambridge Rd
- 2 Otis St
- 35 Sylvanus Wood Ln
- 21 Sylvanus Wood Ln
- 2 Pheasant Ln
- 60 Revere Rd
- 25 Indian Hill Rd
- 8 Janis Terrace
- 14 Michaels Green
- 40 Waltham St
- 7 Locust St
- 20 Hammond Place Unit 20
- 81 Hammond Place
- 2 Christin Way
- 44 Amberwood Dr
- 25 Burlington St
- 3 Manomet Rd

