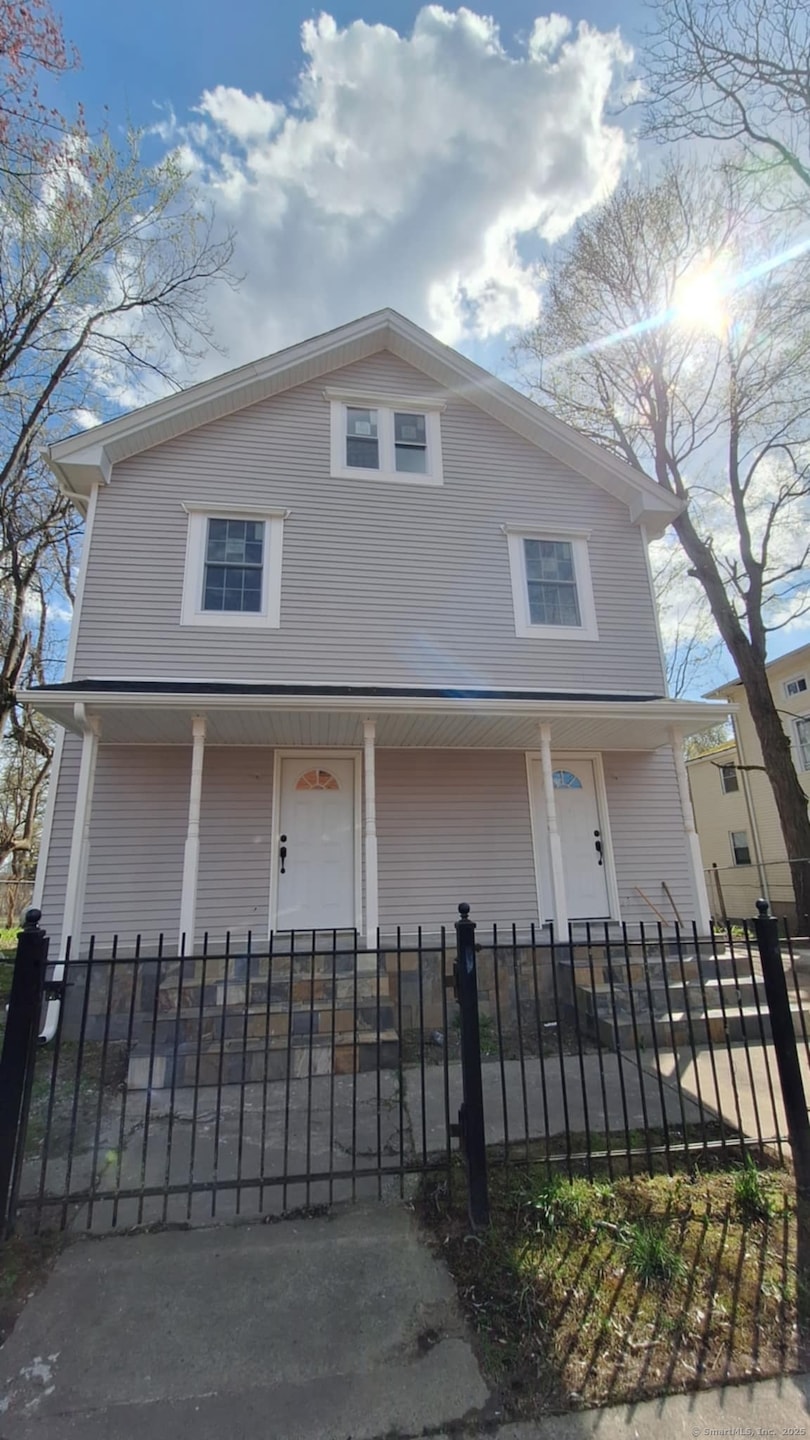
165 Capen St Hartford, CT 06120
North End NeighborhoodEstimated payment $2,481/month
Highlights
- Deck
- Attic
- Baseboard Heating
- Finished Attic
- Tankless Water Heater
- Floor Furnace
About This Home
COMING SOON!!!! Stunning Rebuilt Two-Family Home | 165 Capen St. Hartford. This spacious and fully rebuilt home masterfully blends classic charm with sophisticated modern updates. From the moment you step inside, you'll be welcomed by sun-drenched, oversized rooms, detailed molding, and real woodwork that add warmth and elegance to every corner. Key 2025 Upgrades Include: Brand-new roof, two new high-efficiency furnaces, New energy-efficient windows, Gorgeous new flooring throughout, fully remodeled kitchens with quartz countertops and elegant cabinetry. Stunning, contemporary bathrooms, freshly painted. All stainless steel appliances (included in both units). Unit 1 (Lower Level): 2 bedrooms, 1 full bathroom, Open-concept kitchen, dining, and living area. Private access to a fully finished basement with laundry area - perfect for extra living space, storage, or a recreation room.Unit 2 (Upper Level - Two Floors): First level area: 2 bedrooms, 1 full bathroom, laundry area, and an expansive open-concept trilogy layout combining kitchen, dining, and living area. Second level area/attic: 2 additional bedrooms and a spacious family room. Offers not only generous living space but also rare features like a large gated yard and extensive off-street parking-ideal for gatherings, multi-generational living, or entertaining. With a total of 6 bedrooms and completely separate utilities, this home is a fantastic opportunity for owner-occupants only seeking quality, comfort, and space
Property Details
Home Type
- Multi-Family
Est. Annual Taxes
- $2,592
Year Built
- Built in 1920
Lot Details
- 0.3 Acre Lot
- Level Lot
Home Design
- 3,320 Sq Ft Home
- Concrete Foundation
- Frame Construction
- Asphalt Shingled Roof
- Vinyl Siding
Bedrooms and Bathrooms
- 6 Bedrooms
- 2 Full Bathrooms
Attic
- Attic Floors
- Walkup Attic
- Finished Attic
Finished Basement
- Walk-Out Basement
- Basement Fills Entire Space Under The House
- Interior Basement Entry
Parking
- 12 Parking Spaces
- Parking Deck
- Private Driveway
Outdoor Features
- Deck
- Exterior Lighting
- Rain Gutters
Utilities
- Floor Furnace
- Baseboard Heating
- Heating System Uses Natural Gas
- Tankless Water Heater
Community Details
- 2 Units
Listing and Financial Details
- Assessor Parcel Number 609488
Map
Home Values in the Area
Average Home Value in this Area
Tax History
| Year | Tax Paid | Tax Assessment Tax Assessment Total Assessment is a certain percentage of the fair market value that is determined by local assessors to be the total taxable value of land and additions on the property. | Land | Improvement |
|---|---|---|---|---|
| 2024 | $2,592 | $37,590 | $10,010 | $27,580 |
| 2023 | $0 | $330,260 | $55,020 | $275,240 |
| 2022 | $0 | $308,210 | $51,380 | $256,830 |
| 2021 | $0 | $239,470 | $36,680 | $202,790 |
| 2020 | $0 | $239,470 | $36,680 | $202,790 |
| 2019 | $0 | $239,470 | $36,680 | $202,790 |
| 2018 | $0 | $239,470 | $36,680 | $202,790 |
| 2016 | $0 | $144,340 | $21,070 | $123,270 |
| 2015 | -- | $144,340 | $21,070 | $123,270 |
| 2014 | -- | $206,200 | $30,100 | $176,100 |
Property History
| Date | Event | Price | Change | Sq Ft Price |
|---|---|---|---|---|
| 05/06/2025 05/06/25 | Pending | -- | -- | -- |
| 05/05/2025 05/05/25 | For Sale | $410,000 | 0.0% | $123 / Sq Ft |
| 04/29/2025 04/29/25 | Pending | -- | -- | -- |
| 04/28/2025 04/28/25 | For Sale | $410,000 | -- | $123 / Sq Ft |
Purchase History
| Date | Type | Sale Price | Title Company |
|---|---|---|---|
| Warranty Deed | $20,000 | None Available | |
| Warranty Deed | $20,000 | None Available | |
| Quit Claim Deed | -- | None Available | |
| Quit Claim Deed | -- | None Available | |
| Commissioners Deed | $48,496 | None Available | |
| Commissioners Deed | $48,496 | None Available |
Mortgage History
| Date | Status | Loan Amount | Loan Type |
|---|---|---|---|
| Open | $60,000 | Stand Alone Refi Refinance Of Original Loan | |
| Closed | $87,000 | Commercial |
Similar Homes in Hartford, CT
Source: SmartMLS
MLS Number: 24089795
APN: HTFD-000219-000224-000166
- 37 Martin St
- 187 Capen St
- 177 Capen St
- 71 Martin St Unit 73
- 50 Mansfield St
- 190 Brook St Unit 192
- 25 Judson St Unit C
- 186 Brook St Unit 188
- 67 Enfield St Unit 67
- 183 Brook St Unit 185
- 6 W Clay St
- 45 Mahl Ave Unit 47
- 41 Mahl Ave Unit 43
- 122 Clark St Unit B
- 178 Brook St Unit 180
- 33 Guilford St Unit B
- 79 Greenfield St Unit 81
- 336 Capen St
- 152 Brook St
- 149 Wooster St






