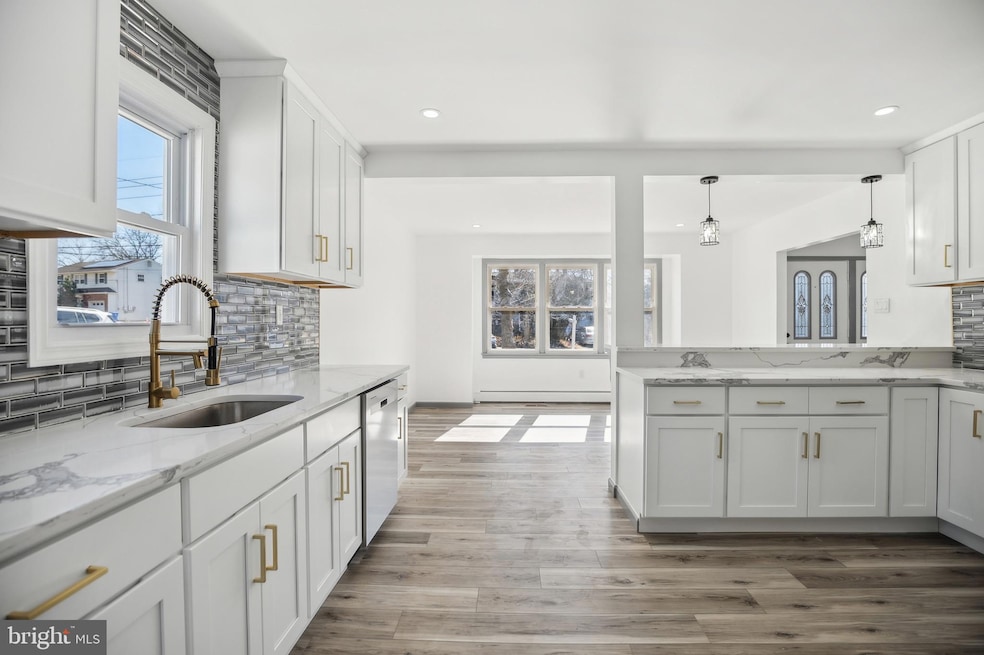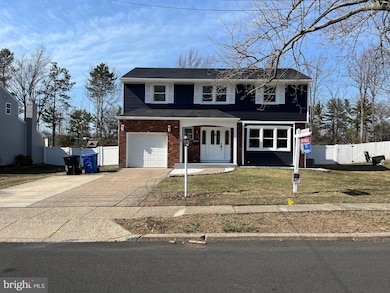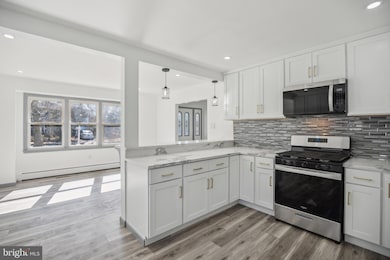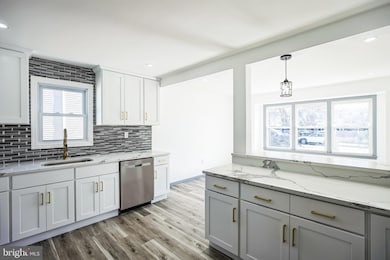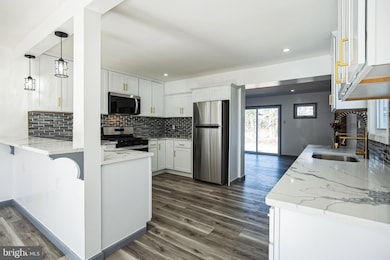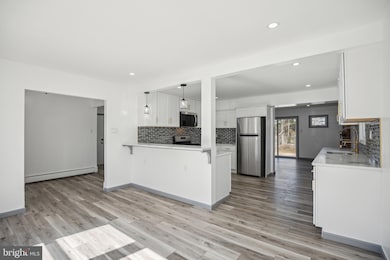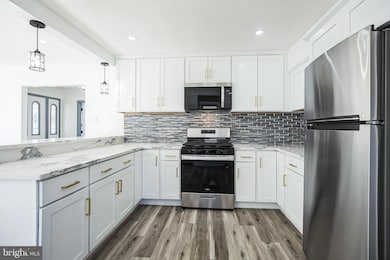165 Central Ave Woodbury Heights, NJ 08097
Highlights
- No HOA
- Living Room
- En-Suite Primary Bedroom
- 1 Car Attached Garage
- Parking Storage or Cabinetry
- Luxury Vinyl Plank Tile Flooring
About This Home
This newly renovated 4-bedroom, 3-bathroom home in Woodbury Heights is an absolute gem! From the stunning stone countertops to the spacious family room, formal dining room, and living room, every detail has been carefully crafted to impress. The large bedrooms are all on the top floor, including a master suite with a private en-suite bath, offering the perfect retreat. This home is equipped with 2-zone central A/C, vinyl and wood floors, a cozy fireplace, and an attached garage for added convenience. The enclosed backyard provides endless possibilities for outdoor entertainment, whether you envision a deck or a pool. Situated in a top-rated school district and with easy access to Philadelphia via highways or bus, this home is ideally located in a friendly, welcoming neighborhood. Make this stunning house your home!
Home Details
Home Type
- Single Family
Year Built
- Built in 1965 | Remodeled in 2025
Lot Details
- 8,999 Sq Ft Lot
- Lot Dimensions are 75.00 x 120.00
- Back Yard
- Property is in excellent condition
Parking
- 1 Car Attached Garage
- Parking Storage or Cabinetry
- Front Facing Garage
- Driveway
Home Design
- Split Level Home
- Poured Concrete
- Frame Construction
- Architectural Shingle Roof
Interior Spaces
- 1,950 Sq Ft Home
- Property has 2.5 Levels
- Family Room
- Living Room
- Dining Room
- Luxury Vinyl Plank Tile Flooring
Bedrooms and Bathrooms
- 4 Bedrooms
- En-Suite Primary Bedroom
- 2 Full Bathrooms
Basement
- Partial Basement
- Shelving
- Basement with some natural light
Schools
- W Heights Elementary School
- Gateway Regional Middle School
- Gateway Reg High School
Utilities
- Central Heating and Cooling System
- Cooling System Utilizes Natural Gas
- Hot Water Baseboard Heater
- Natural Gas Water Heater
Listing and Financial Details
- Residential Lease
- Security Deposit $4,950
- Requires 1 Month of Rent Paid Up Front
- Tenant pays for all utilities
- The owner pays for personal property taxes
- 8-Month Min and 12-Month Max Lease Term
- Available 7/12/25
- $150 Repair Deductible
- Assessor Parcel Number 23-00040 14-00013
Community Details
Overview
- No Home Owners Association
- Oak Valley Subdivision
Pet Policy
- No Pets Allowed
Map
Source: Bright MLS
MLS Number: NJGL2059890
APN: 23-00040-14-00013
- 203 Central Ave
- 108 Linden Ave
- 124 Linden Ave
- 754 Second St
- 6 Cypress Cir
- 244 Holly Ave
- 421 Westminster Rd
- 11 Biscayne Blvd
- 80 Moore St
- 450 Westminister Rd
- 360 Haverford Ave
- 136 Vanderbilt Ave
- 0 Greenwood & Shivers Ave
- 444 College Blvd
- 480 Fordham Rd
- 70 Princeton Ave
- 505 University Blvd
- 471 Glassboro Rd
- 71 Pleasant Valley Dr
- 70 Pleasant Valley Dr
- 360 Elm Ave Unit C
- 360 Elm Ave Unit D
- 415 Glassboro Rd
- 551 Naomi Ave
- 542 Hesters Ave
- 63 Packard Ave
- 579 Lehigh Rd
- 507 Lafayette Ave
- 561 Salem Ave
- 454 Heather Dr N
- 205 Logan St
- 112 Cinnamon Rd Unit 112
- 633 Foxton Ct Unit 633
- 632 Foxton Ct Unit 632
- 33 High St Unit B
- 244 Glover St Unit A
- 968 Kings Hwy
- 53 High St Unit 3A
- 53 High St Unit 2A
- 47 Hopkins St Unit 1
