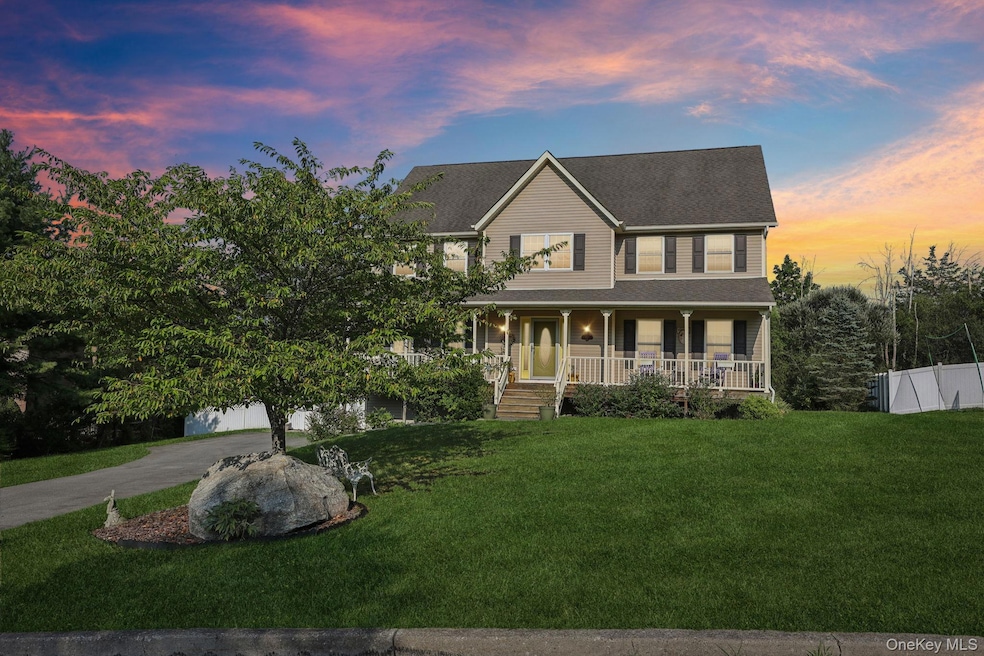
165 Creamery Pond Rd Chester, NY 10918
Estimated payment $5,126/month
Highlights
- Colonial Architecture
- Wood Flooring
- Forced Air Heating and Cooling System
- Warwick Valley Middle School Rated A-
- Kitchen Island
About This Home
The timeless, elegant Colonial in the Warwick School District is ready for a new hallmark. Situated just behind the Sugarloaf Arts Village—home to over 50 vibrant small shops, restaurants, and unique places to explore—this residence offers both charm and convenience. Spacious and filled with natural light, it’s perfect for peaceful enjoyment with your loved ones. A gas fireplace adds warmth and character to the open-concept kitchen and living area, creating a cozy classic atmosphere. Relax and unwind in your lavender-colored primary bedroom, and prepare for new adventures ahead. The walk-in closet is generously sized—room enough to match even your imagination. Step out onto the deck patio overlooking a serene backyard, where quiet, starry nights await. Is it time to experience country-style living with a suburban flair, surrounded by local farms and artsy destinations? (Located 55 miles from the George Washington Bridge and just 6 miles from the historic Village of Warwick.)
Listing Agent
Christie's Int. Real Estate Brokerage Phone: 845-205-3521 License #10401349302 Listed on: 08/20/2025

Home Details
Home Type
- Single Family
Est. Annual Taxes
- $15,805
Year Built
- Built in 2003
Parking
- 2 Car Garage
Home Design
- Colonial Architecture
- Blown Fiberglass Insulation
Interior Spaces
- 2,548 Sq Ft Home
- Living Room with Fireplace
Kitchen
- Dishwasher
- Kitchen Island
Flooring
- Wood
- Carpet
Bedrooms and Bathrooms
- 4 Bedrooms
Basement
- Walk-Out Basement
- Basement Fills Entire Space Under The House
Schools
- Park Avenue Elementary School
- Warwick Valley Middle School
- Warwick Valley High School
Additional Features
- 0.47 Acre Lot
- Forced Air Heating and Cooling System
Listing and Financial Details
- Exclusions: some mirrors amd some rods
- Assessor Parcel Number 332289-037-000-0001-030.000-0000
Map
Home Values in the Area
Average Home Value in this Area
Tax History
| Year | Tax Paid | Tax Assessment Tax Assessment Total Assessment is a certain percentage of the fair market value that is determined by local assessors to be the total taxable value of land and additions on the property. | Land | Improvement |
|---|---|---|---|---|
| 2024 | $15,238 | $239,300 | $51,500 | $187,800 |
| 2023 | $15,238 | $239,300 | $51,500 | $187,800 |
| 2022 | $14,293 | $239,300 | $51,500 | $187,800 |
| 2021 | $14,663 | $239,300 | $51,500 | $187,800 |
| 2020 | $14,338 | $239,300 | $51,500 | $187,800 |
| 2019 | $13,532 | $239,300 | $51,500 | $187,800 |
| 2018 | $13,532 | $239,300 | $51,500 | $187,800 |
| 2017 | $12,705 | $239,300 | $51,500 | $187,800 |
| 2016 | $12,825 | $239,300 | $51,500 | $187,800 |
| 2015 | -- | $239,300 | $51,500 | $187,800 |
| 2014 | -- | $239,300 | $51,500 | $187,800 |
Property History
| Date | Event | Price | Change | Sq Ft Price |
|---|---|---|---|---|
| 08/20/2025 08/20/25 | For Sale | $699,000 | -- | $274 / Sq Ft |
Purchase History
| Date | Type | Sale Price | Title Company |
|---|---|---|---|
| Deed | $1,300,000 | Westcore Title | |
| Deed | $1,300,000 | Westcore Title | |
| Deed | $362,000 | Alan Joseph | |
| Deed | $362,000 | Alan Joseph |
Mortgage History
| Date | Status | Loan Amount | Loan Type |
|---|---|---|---|
| Previous Owner | $8,193 | Unknown |
Similar Homes in the area
Source: OneKey® MLS
MLS Number: 903751
APN: 332289-037-000-0001-030.000-0000
- 2 Pine Hill Rd
- 1414 Kings Hwy
- 15 Mari Rd
- 10 Spectrum Dr
- 81 Hambletonian Rd
- 49 Stone Mountain Trail
- 53 Odyssey Dr
- 0 Kings Hwy Unit ONEH6335680
- 131 Evan Rd
- 36 Marian Ct
- 51 Darin Rd
- 1 Alicia Ln
- 0 Odyssey Dr Unit KEY858370
- 65 Darin Rd
- 28 Sunset Terrace
- 1711 Kings Hwy
- 57 Wickham Dr
- 19 Lake Station Rd
- 8 Maple Dr
- 14 Shepard Rd
- 41 Evan Rd
- 93 Evan Rd
- 175 Darin Rd
- 317 Bellvale Lakes Rd
- 45 Conklingtown Rd Unit ID1056815P
- 2117 Whispering Hills
- 1220 Whispering Hills
- 10 Clearview Ln
- 3404 Whispering Hills Unit 44260
- 3102 Whispering Hills Unit 678
- 4706 Whispering Hills
- 62 Main St
- 4612 Whispering Hills
- 4001 Whispering Hills Unit 463
- 103 Scott St
- 26 Main St Unit C
- 15 Railroad Ave Unit 2
- 37 St Georges Ave
- 980 Lakes Rd
- 148 Country Club Dr






