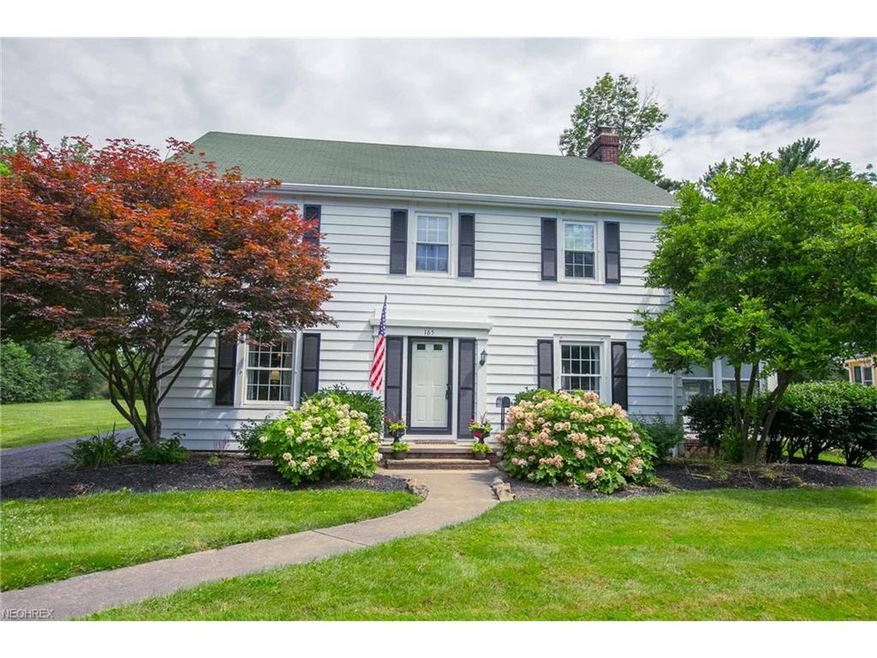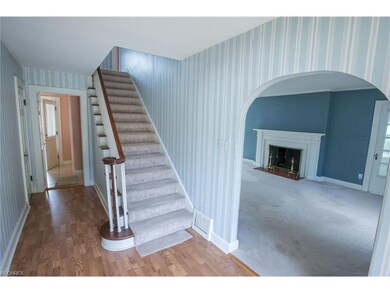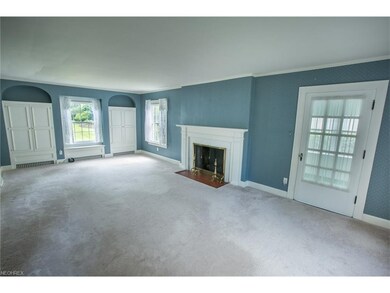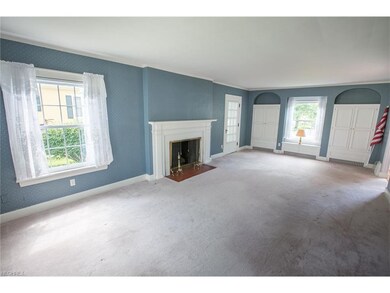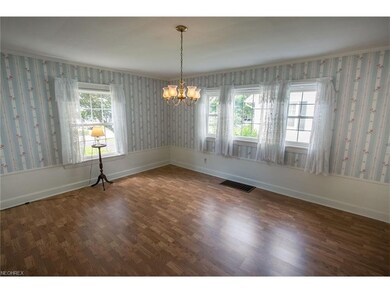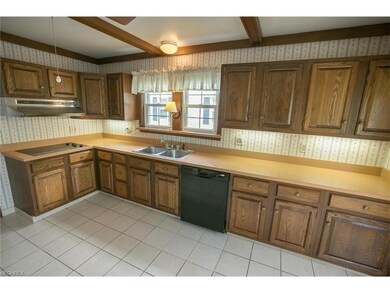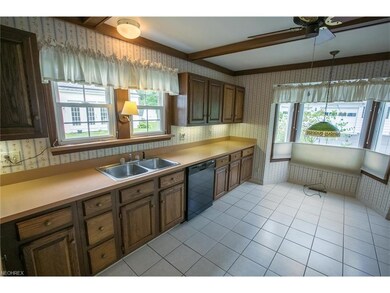
165 Elm St Hudson, OH 44236
Highlights
- Colonial Architecture
- 1 Fireplace
- Patio
- Ellsworth Hill Elementary School Rated A-
- 2 Car Detached Garage
- Forced Air Heating and Cooling System
About This Home
As of June 2023Rare Find! Heartwarming Retreat! Warm and Inviting is the best way to describe this fabulous 1930's Four Bedroom, 1.1 Bath Center Hall Colonial located in Hudson's Historic District. Your Family and Friends will feel Welcome the Minute they open the Door and Enter the Charming Foyer. The Light and Bright Living Room is to the Right with a Wonderful Fireplace. Steps Away is a 3 Season Room Surrounded by Windows. To the Left is a Lovely Dining Room. This will be a Wonderful Spot to Host all those Upcoming Holidays. The Kitchen Comes Complete with All appliances and has a Beautiful Bay Window Eating Area Which Looks out over the Backyard. A Half Bath Completes this Floor. The 2nd Floor has 3 Bedrooms and a Master Along with a Full Bath. Great Closets and a Walk up Unfinished Attic Space. There is a Full Basement and Two Car Garage with a Covered Patio. This Home is Just Waiting for You to Add you Personal Touches. Don't Miss the Opportunity to Make it Your Own.
Last Agent to Sell the Property
Karen Miller
Deleted Agent License #2002017540 Listed on: 07/06/2017
Home Details
Home Type
- Single Family
Est. Annual Taxes
- $4,411
Year Built
- Built in 1930
Lot Details
- 0.32 Acre Lot
- Lot Dimensions are 65x214
Home Design
- Colonial Architecture
- Asphalt Roof
Interior Spaces
- 2,068 Sq Ft Home
- 2-Story Property
- 1 Fireplace
- Unfinished Basement
- Basement Fills Entire Space Under The House
Kitchen
- Built-In Oven
- Cooktop
- Dishwasher
- Disposal
Bedrooms and Bathrooms
- 4 Bedrooms
Parking
- 2 Car Detached Garage
- Garage Door Opener
Outdoor Features
- Patio
Utilities
- Forced Air Heating and Cooling System
- Heating System Uses Gas
Community Details
- Chamberlain Community
Listing and Financial Details
- Assessor Parcel Number 3201871
Ownership History
Purchase Details
Home Financials for this Owner
Home Financials are based on the most recent Mortgage that was taken out on this home.Purchase Details
Home Financials for this Owner
Home Financials are based on the most recent Mortgage that was taken out on this home.Purchase Details
Home Financials for this Owner
Home Financials are based on the most recent Mortgage that was taken out on this home.Purchase Details
Similar Homes in the area
Home Values in the Area
Average Home Value in this Area
Purchase History
| Date | Type | Sale Price | Title Company |
|---|---|---|---|
| Warranty Deed | $695,000 | None Listed On Document | |
| Warranty Deed | $527,500 | None Available | |
| Warranty Deed | $305,000 | Ohio Real Title | |
| Quit Claim Deed | -- | None Available |
Mortgage History
| Date | Status | Loan Amount | Loan Type |
|---|---|---|---|
| Open | $590,750 | New Conventional | |
| Previous Owner | $527,500 | Adjustable Rate Mortgage/ARM | |
| Previous Owner | $305,000 | Purchase Money Mortgage |
Property History
| Date | Event | Price | Change | Sq Ft Price |
|---|---|---|---|---|
| 06/23/2023 06/23/23 | Sold | $695,000 | 0.0% | $204 / Sq Ft |
| 05/05/2023 05/05/23 | Pending | -- | -- | -- |
| 05/04/2023 05/04/23 | For Sale | $695,000 | +31.8% | $204 / Sq Ft |
| 12/19/2017 12/19/17 | Sold | $527,500 | -0.5% | $163 / Sq Ft |
| 11/10/2017 11/10/17 | Pending | -- | -- | -- |
| 11/08/2017 11/08/17 | For Sale | $530,000 | +73.8% | $164 / Sq Ft |
| 08/18/2017 08/18/17 | Sold | $305,000 | -12.9% | $147 / Sq Ft |
| 08/07/2017 08/07/17 | Pending | -- | -- | -- |
| 07/24/2017 07/24/17 | Price Changed | $350,000 | -4.1% | $169 / Sq Ft |
| 07/06/2017 07/06/17 | For Sale | $365,000 | -- | $176 / Sq Ft |
Tax History Compared to Growth
Tax History
| Year | Tax Paid | Tax Assessment Tax Assessment Total Assessment is a certain percentage of the fair market value that is determined by local assessors to be the total taxable value of land and additions on the property. | Land | Improvement |
|---|---|---|---|---|
| 2025 | $8,597 | $139,325 | $18,414 | $120,911 |
| 2024 | $8,597 | $139,325 | $18,414 | $120,911 |
| 2023 | $8,597 | $163,360 | $18,414 | $144,946 |
| 2022 | $8,287 | $140,228 | $15,740 | $124,488 |
| 2021 | $8,287 | $140,228 | $15,740 | $124,488 |
| 2020 | $8,159 | $140,230 | $15,740 | $124,490 |
| 2019 | $6,273 | $99,210 | $20,550 | $78,660 |
| 2018 | $6,180 | $99,210 | $20,550 | $78,660 |
| 2017 | $4,320 | $98,020 | $20,550 | $77,470 |
| 2016 | $4,412 | $78,940 | $16,990 | $61,950 |
| 2015 | $4,320 | $78,940 | $16,990 | $61,950 |
| 2014 | $4,332 | $78,940 | $16,990 | $61,950 |
| 2013 | $3,980 | $71,740 | $16,990 | $54,750 |
Agents Affiliated with this Home
-

Seller's Agent in 2023
Karyl Morrison
Howard Hanna
(330) 903-6448
214 in this area
334 Total Sales
-
W
Seller's Agent in 2017
William Gotts
Howard Hanna
(440) 836-2431
12 in this area
12 Total Sales
-
K
Seller's Agent in 2017
Karen Miller
Deleted Agent
Map
Source: MLS Now
MLS Number: 3919731
APN: 32-01871
- 190 Aurora St
- 128 Hudson St
- 191 Sunset Dr
- 6861 Bauley Dr
- 6589 Elmcrest Dr
- 33 Atterbury Blvd
- 17 Brandywine Dr
- 304 Cutler Ln
- 6911 Post Ln
- 2123 Jesse Dr
- 7031 Jonathan Dr
- 77 Atterbury Blvd Unit 309
- 77 Atterbury Blvd Unit 106
- 6065 Ogilby Dr
- 114 Brentwood Dr
- 180 Atterbury Blvd
- 5907 Sunset Dr
- 21 Steepleview Dr
- 241 Ravenna St
- 6751 Pheasants Ridge
