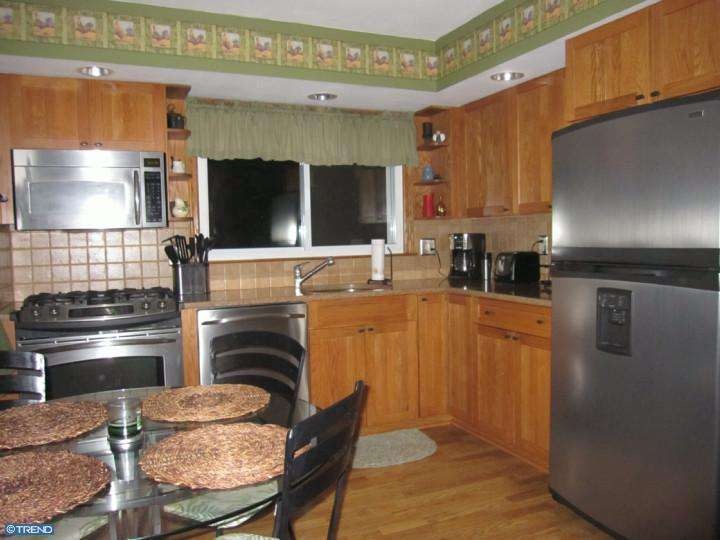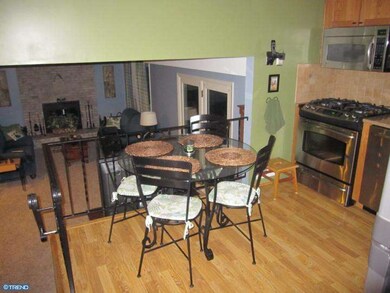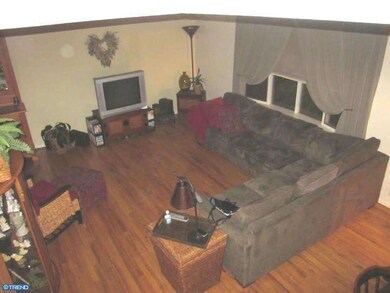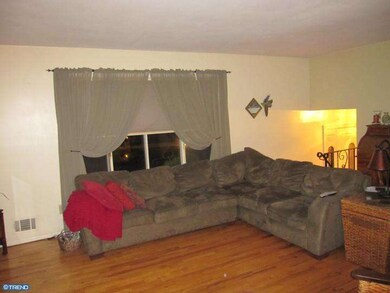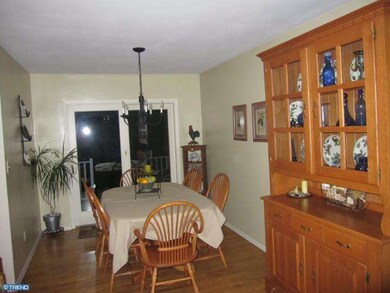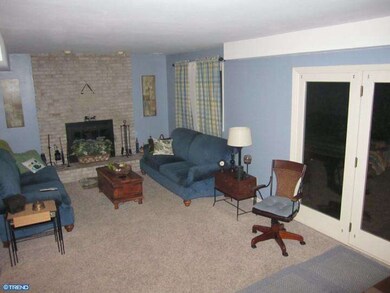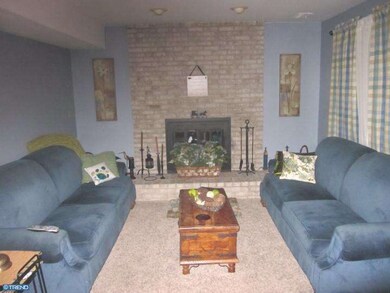
165 Elton Ave Trenton, NJ 08620
Highlights
- Above Ground Pool
- Deck
- Attic
- Colonial Architecture
- Wood Flooring
- No HOA
About This Home
As of June 2014Newer kitchen with style stone counters, stainless appliances and impeccalble condition throughout. Beautiful deep private fenced lot. Three bedrooms, 1.5 baths, one car garage, family room and partial basement. Rear patio and Koi pond make it a tranquil home lifestyle for the new homeowner. Don't miss this one.
Last Agent to Sell the Property
Susan Brooks
ERA Central Realty Group - Robbinsville Listed on: 09/06/2012
Home Details
Home Type
- Single Family
Est. Annual Taxes
- $6,207
Year Built
- Built in 1968
Lot Details
- 0.37 Acre Lot
- Lot Dimensions are 90x180
- Property is in good condition
Parking
- 1 Car Attached Garage
- 1 Open Parking Space
Home Design
- Colonial Architecture
- Split Level Home
- Pitched Roof
- Vinyl Siding
Interior Spaces
- Brick Fireplace
- Family Room
- Living Room
- Dining Room
- Eat-In Kitchen
- Attic
Flooring
- Wood
- Wall to Wall Carpet
Bedrooms and Bathrooms
- 3 Bedrooms
- En-Suite Primary Bedroom
Unfinished Basement
- Partial Basement
- Laundry in Basement
Outdoor Features
- Above Ground Pool
- Deck
- Patio
- Shed
Utilities
- Forced Air Heating and Cooling System
- Heating System Uses Gas
- 100 Amp Service
- Natural Gas Water Heater
Community Details
- No Home Owners Association
- Sunnybrae Village Subdivision
Listing and Financial Details
- Tax Lot 00009
- Assessor Parcel Number 03-02654-00009
Ownership History
Purchase Details
Home Financials for this Owner
Home Financials are based on the most recent Mortgage that was taken out on this home.Purchase Details
Home Financials for this Owner
Home Financials are based on the most recent Mortgage that was taken out on this home.Similar Homes in Trenton, NJ
Home Values in the Area
Average Home Value in this Area
Purchase History
| Date | Type | Sale Price | Title Company |
|---|---|---|---|
| Bargain Sale Deed | $280,000 | Infinity Title Agency Inc | |
| Deed | $255,000 | Monarch Title Agency Inc |
Mortgage History
| Date | Status | Loan Amount | Loan Type |
|---|---|---|---|
| Open | $16,741 | FHA | |
| Open | $193,325 | FHA | |
| Previous Owner | $250,381 | FHA |
Property History
| Date | Event | Price | Change | Sq Ft Price |
|---|---|---|---|---|
| 06/06/2014 06/06/14 | Sold | $280,000 | 0.0% | $173 / Sq Ft |
| 04/01/2014 04/01/14 | Pending | -- | -- | -- |
| 03/11/2014 03/11/14 | For Sale | $279,900 | +9.8% | $173 / Sq Ft |
| 01/31/2013 01/31/13 | Sold | $255,000 | -3.7% | -- |
| 12/26/2012 12/26/12 | Pending | -- | -- | -- |
| 10/13/2012 10/13/12 | For Sale | $264,900 | 0.0% | -- |
| 09/21/2012 09/21/12 | Pending | -- | -- | -- |
| 09/06/2012 09/06/12 | For Sale | $264,900 | -- | -- |
Tax History Compared to Growth
Tax History
| Year | Tax Paid | Tax Assessment Tax Assessment Total Assessment is a certain percentage of the fair market value that is determined by local assessors to be the total taxable value of land and additions on the property. | Land | Improvement |
|---|---|---|---|---|
| 2025 | $8,479 | $240,600 | $87,700 | $152,900 |
| 2024 | $7,947 | $240,600 | $87,700 | $152,900 |
| 2023 | $7,947 | $240,600 | $87,700 | $152,900 |
| 2022 | $7,822 | $240,600 | $87,700 | $152,900 |
| 2021 | $8,404 | $240,600 | $87,700 | $152,900 |
| 2020 | $7,538 | $240,600 | $87,700 | $152,900 |
| 2019 | $7,374 | $240,600 | $87,700 | $152,900 |
| 2018 | $7,309 | $240,600 | $87,700 | $152,900 |
| 2017 | $7,127 | $240,600 | $87,700 | $152,900 |
| 2016 | $6,506 | $240,600 | $87,700 | $152,900 |
| 2015 | $6,689 | $144,200 | $51,700 | $92,500 |
| 2014 | $6,577 | $144,200 | $51,700 | $92,500 |
Agents Affiliated with this Home
-
John Reimann
J
Seller's Agent in 2014
John Reimann
Keller Williams Premier
(609) 213-1017
3 in this area
49 Total Sales
-
GAIL DELLAIRA
G
Buyer's Agent in 2014
GAIL DELLAIRA
Smires & Associates
(609) 915-5189
1 in this area
18 Total Sales
-
S
Seller's Agent in 2013
Susan Brooks
ERA Central Realty Group - Robbinsville
-
Jeanette Larkin

Buyer's Agent in 2013
Jeanette Larkin
Keller Williams Premier
(609) 731-9380
7 in this area
209 Total Sales
Map
Source: Bright MLS
MLS Number: 1004089128
APN: 03-02654-0000-00009
- 21 Kay Rd
- 30 Rock Royal Rd
- 213 Elton Ave
- 35 Hastings Rd
- 745 Yardville Hamilton Square Rd
- 102 Elton Ave
- 227 Burholme Dr
- 50 Gerard Rd
- 108 Caitlin Ln
- 26 Falmouth Rd
- 109 Burholme Dr
- 111 Burholme Dr
- 6 Kim Valley Rd
- 37 Kay Chiarello Way
- 33 Kay Chiarello Way
- 21 Kay Chiarello Way
- 44 Kay Chiarello Way
- 46 Kay Chiarello Way
- 42 Kay Chiarello Way
- 48 Kay Chiarello Way
