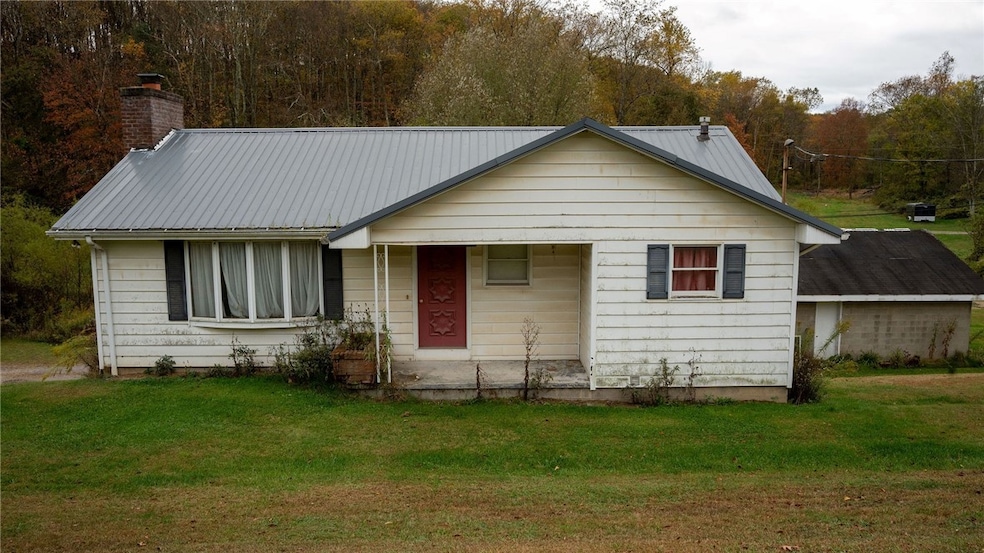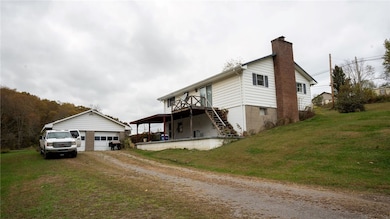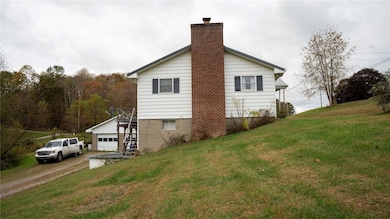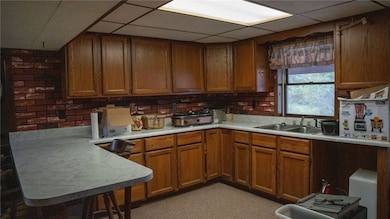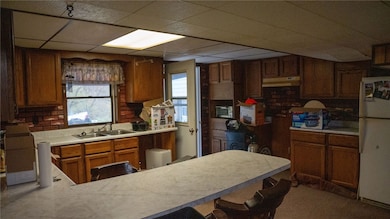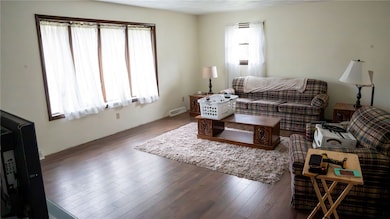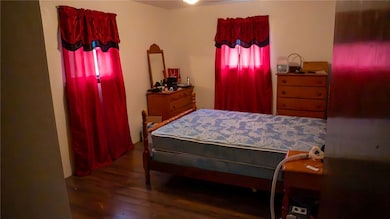165 Frailey Rd Shelocta, PA 15774
Plumcreek Township NeighborhoodEstimated payment $901/month
Highlights
- 1.41 Acre Lot
- Fireplace
- 7 Car Garage
- Raised Ranch Architecture
- Forced Air Heating System
About This Home
This spacious 3 bedroom/2 bath home offers 2,135 sq. ft. of living space. This property sits on a large 1.41-acre lot with a gentle slope. Inside, the kitchen features wooden cabinets, granite countertops, and tile flooring. The living room and bedrooms are finished with wood floors, and the basement includes a fireplace and a dedicated laundry area. Outside, the home has a small covered front patio along with a covered back patio. The upper wooden deck is connected by an exterior staircase overlooking the lower yard. The property also includes a detached 5-car garage and an additional 2-car detached garage, offering plenty of parking and storage options.
Home Details
Home Type
- Single Family
Est. Annual Taxes
- $2,027
Year Built
- Built in 1978
Lot Details
- 1.41 Acre Lot
Parking
- 7 Car Garage
Home Design
- Raised Ranch Architecture
- Frame Construction
Interior Spaces
- 2,135 Sq Ft Home
- Fireplace
- Basement
- Interior Basement Entry
Kitchen
- Stove
- Microwave
Bedrooms and Bathrooms
- 3 Bedrooms
- 2 Full Bathrooms
Laundry
- Dryer
- Washer
Utilities
- Forced Air Heating System
- Heating System Uses Wood
- Well
- Septic Tank
Map
Home Values in the Area
Average Home Value in this Area
Tax History
| Year | Tax Paid | Tax Assessment Tax Assessment Total Assessment is a certain percentage of the fair market value that is determined by local assessors to be the total taxable value of land and additions on the property. | Land | Improvement |
|---|---|---|---|---|
| 2025 | $2,474 | $29,300 | $16,800 | $12,500 |
| 2024 | $2,328 | $29,300 | $16,800 | $12,500 |
| 2023 | $1,907 | $29,300 | $16,800 | $12,500 |
| 2022 | $1,907 | $29,300 | $16,800 | $12,500 |
| 2021 | $1,907 | $29,300 | $16,800 | $12,500 |
| 2020 | $1,907 | $29,300 | $16,800 | $12,500 |
| 2019 | $1,907 | $29,300 | $16,800 | $12,500 |
| 2018 | $1,904 | $24,000 | $6,150 | $17,850 |
| 2017 | $1,890 | $29,300 | $16,800 | $12,500 |
| 2016 | $1,890 | $29,300 | $16,800 | $12,500 |
| 2015 | $1,680 | $29,300 | $16,800 | $12,500 |
| 2014 | $1,680 | $29,300 | $16,800 | $12,500 |
Property History
| Date | Event | Price | List to Sale | Price per Sq Ft | Prior Sale |
|---|---|---|---|---|---|
| 12/03/2025 12/03/25 | Pending | -- | -- | -- | |
| 11/29/2025 11/29/25 | Price Changed | $140,000 | -10.5% | $66 / Sq Ft | |
| 11/24/2025 11/24/25 | Price Changed | $156,500 | -7.7% | $73 / Sq Ft | |
| 11/05/2025 11/05/25 | Price Changed | $169,500 | -5.0% | $79 / Sq Ft | |
| 10/20/2025 10/20/25 | For Sale | $178,500 | +29.3% | $84 / Sq Ft | |
| 10/14/2015 10/14/15 | Sold | $138,000 | -4.8% | -- | View Prior Sale |
| 07/30/2015 07/30/15 | Pending | -- | -- | -- | |
| 07/20/2015 07/20/15 | For Sale | $145,000 | -- | -- |
Purchase History
| Date | Type | Sale Price | Title Company |
|---|---|---|---|
| Deed | $138,000 | None Available | |
| Deed | -- | -- |
Mortgage History
| Date | Status | Loan Amount | Loan Type |
|---|---|---|---|
| Open | $131,000 | New Conventional |
Source: West Penn Multi-List
MLS Number: 1726402
APN: 38-0-040172
- 345 Gastown Rd
- 42 Gress Rd
- 302 Polo Dr
- 220 Polo Dr
- 151 Shelocta Rd
- 0 N Ridge Rd Unit 1720486
- 38 Remington Cir
- 110 Pa-210
- 184 Walnut Dr
- 11 Humming Bird Dr
- 0 Carpenter Rd
- 0 Geidel Rd Lot Unit WP001
- 0 Geidel Rd
- 1014 5th St
- 123 Baylee Ln
- 808 Sunset St
- 46 W Main St
- 46 W Main St
- 630 W Main St
- 57 W Main St
