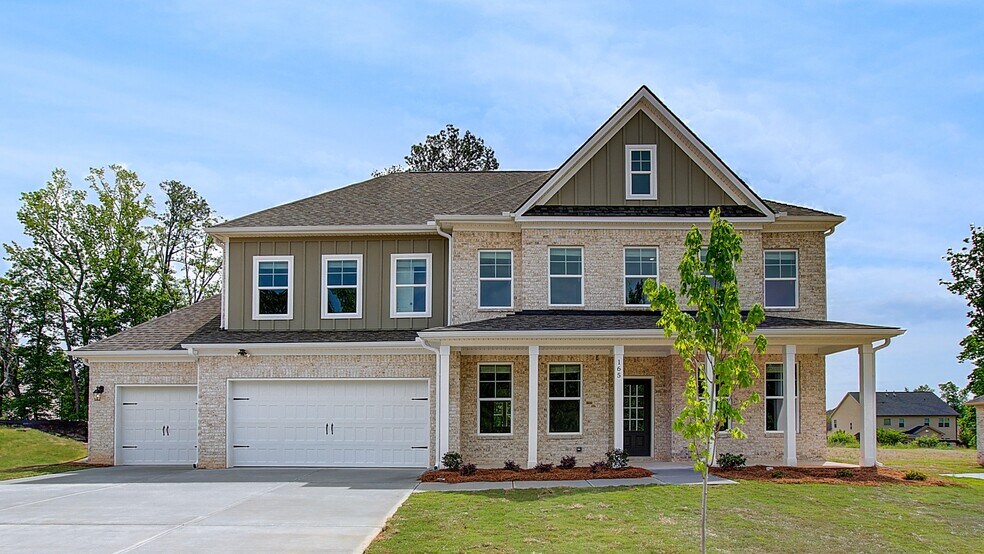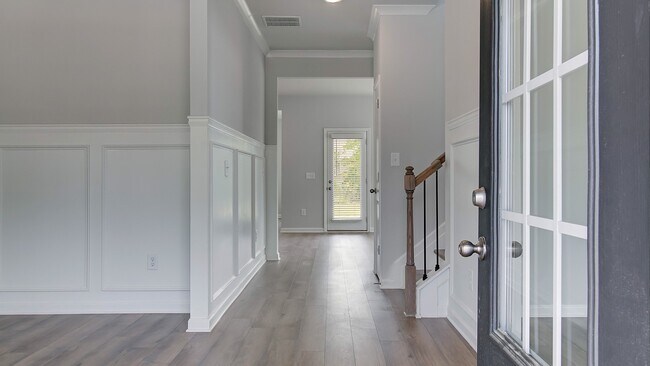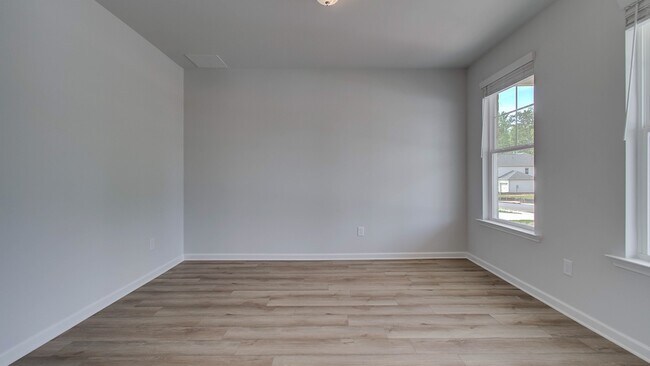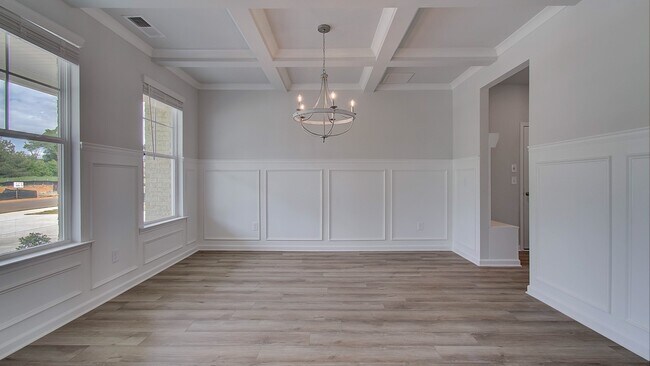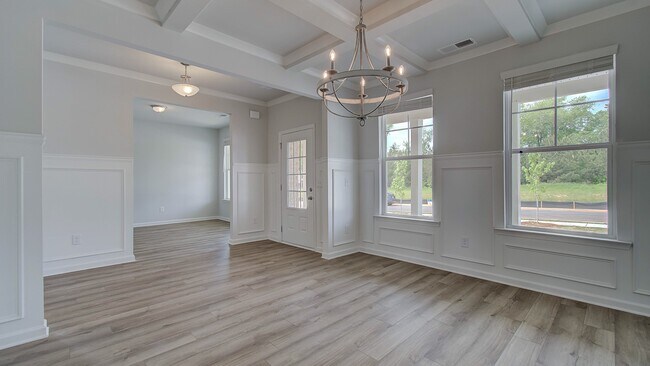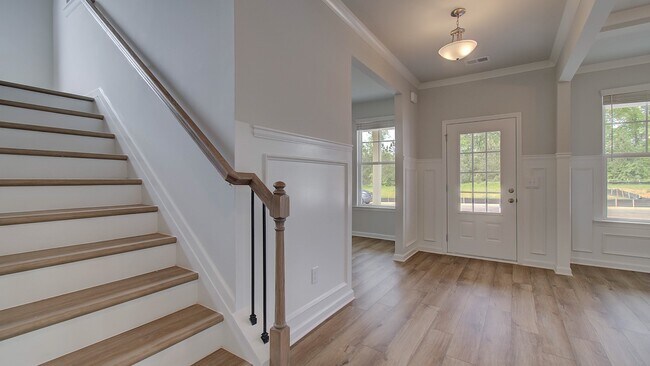
Verified badge confirms data from builder
165 Haverling Pass Hampton, GA 30228
Cambria at TraditionsEstimated payment $3,617/month
4
Beds
2.5
Baths
3,403
Sq Ft
$169
Price per Sq Ft
Highlights
- New Construction
- Home Office
- Soaking Tub
- Loft
- Breakfast Area or Nook
- Living Room
About This Home
Spacious Open Concept Kitchen: Stunning kitchen with oversized island and adjoining breakfast area looking over the family room. Flexible Living Space: Spacious and bright living room ideal for a home office or quiet library. An Elegant Dining Room with coffered ceilings, the ideal place for holidays and family celebrations. Luxurious Primary Suite: A peaceful retreat with an expansive walk-in closet, two separate vanities, soaking tub and walk-in shower. Loft Area and Media Room: A spacious loft area and media room upstairs offers endless possibilities, such as a game room or a second living room for relaxation.
Home Details
Home Type
- Single Family
Lot Details
- Minimum 0.5 Acre Lot
HOA Fees
- $27 Monthly HOA Fees
Parking
- 3 Car Garage
- Front Facing Garage
Taxes
- No Special Tax
Home Design
- New Construction
Interior Spaces
- 2-Story Property
- Family Room
- Living Room
- Dining Room
- Home Office
- Loft
- Breakfast Area or Nook
Bedrooms and Bathrooms
- 4 Bedrooms
- Soaking Tub
Matterport 3D Tour
Map
Other Move In Ready Homes in Cambria at Traditions
About the Builder
DRB Homes brings decades of industry expertise to every home it builds, offering a personalized experience tailored to each homeowner’s unique needs. Understanding that no two homebuilding journeys are the same, DRB Homes empowers buyers to customize their living spaces, starting with a diverse portfolio of popular floor plans available in communities across the region.
Backed by the strength of the DRB Group—a dynamic organization encompassing two residential builder brands, a title company, and a development services branch—DRB Homes benefits from a full spectrum of resources. The DRB Group provides entitlement, development, and construction services across 14 states, 19 regions, and 35 markets, stretching from the East Coast to Arizona, Colorado, Texas, and beyond.
With an award-winning team and a commitment to quality, DRB Homes continues to set the standard for excellence in residential construction.
Nearby Homes
- Cambria at Traditions
- The Gates at Pates Creek
- 1743 Goodwin Dr
- 1747 Goodwin Dr
- 1759 Goodwin Dr
- 1763 Goodwin Dr
- 1770 Goodwin Dr
- 1908 Endress Cir
- 687 Edgar St
- Traditions at Crystal Lakes - Traditions
- Heritage Point
- 0 Pates Creek Rd Unit LotWP001 19243737
- 205 Providence Ct
- 0 Catie Cir Unit 10550705
- Westwind Estates
- 0 Noahs Ark Rd Unit 20171854
- 0 Noahs Ark Rd Unit 7340284
- 1920 Endress Cir
- 1916 Endress Cir
- 1904 Endress Cir
