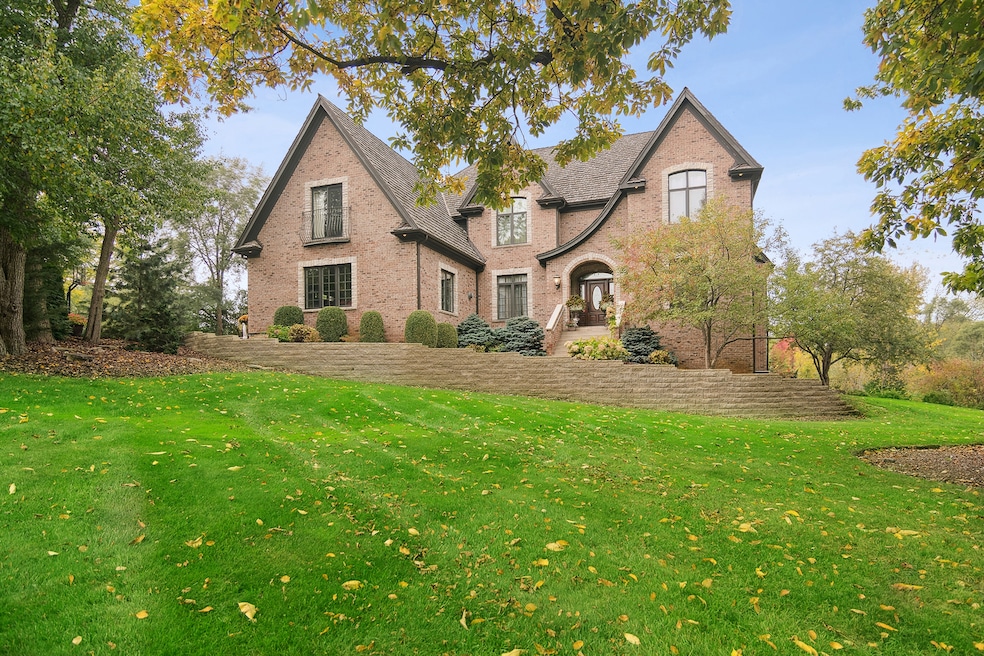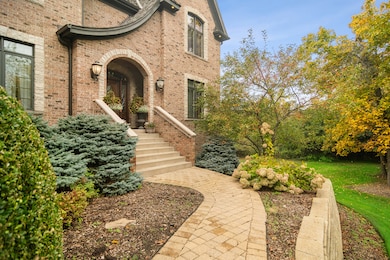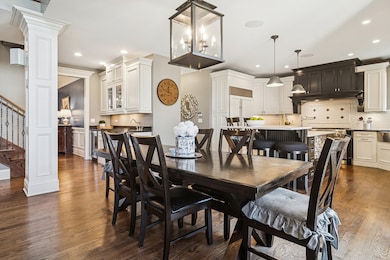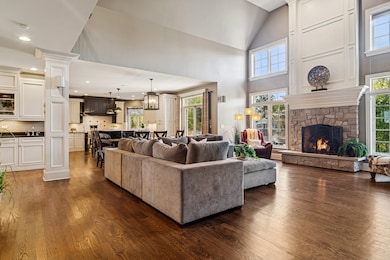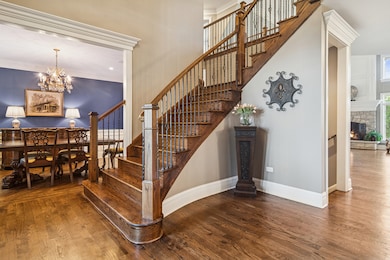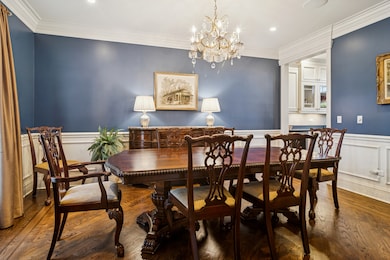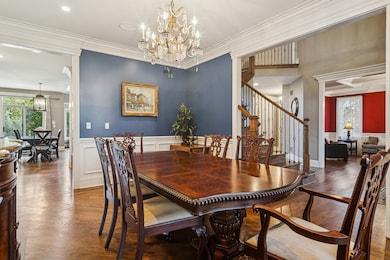165 Haverton Way North Barrington, IL 60010
Estimated payment $8,935/month
Highlights
- Water Views
- Home Theater
- Open Floorplan
- Roslyn Road Elementary School Rated A
- Home fronts a pond
- Landscaped Professionally
About This Home
Experience timeless sophistication and contemporary convenience in this stunning 6,577-square-foot residence on 1.29 acres, ideally located in the serene North Barrington community, Haverton on the Pond. Meticulously maintained, this fully brick home offers five bedrooms, four full bathrooms, and two half-bathrooms, seamlessly blending refined design with everyday functionality. Step inside the grand foyer, where a grand staircase with wrought iron spindles, soaring two-story ceilings, and stunning dark hardwood throughout the main and second levels set the tone for the home's elegance. The gourmet kitchen impresses with a large marble island and slick black granite countertops, custom soft-close cabinetry, reverse osmosis water filtration, and high-end appliances including a Sub-Zero refrigerator and Thermador Professional gas range with 6 burners and a griddle-perfect for the passionate home chef. Around the corner, the butler's pantry features matching cabinetry and countertops to the kitchen, a wet bar, and beverage fridge. The eat-in kitchen and breakfast room with access to the patio seamlessly combine into the expansive two-story living room, centered around a stone gas fireplace, creating an inviting space for both relaxation and entertaining. The dining room and living room showcase stunning crown moldings and wainscoting, and the library/office features french doors, built-in bookshelves, wainscoting and coffered ceilings. Convenience abounds with a main-level laundry/mudroom-doubling as a half bath-equipped with Whirlpool washer/dryer, stone counters and floors, custom cabinetry, sink, built-in cubbies, and direct garage access. The primary suite offers a private sanctuary, featuring a gas fireplace with a granite hearth and built-ins, wet bar with travertine countertops, a luxurious spa bathroom with a jetted Whirlpool tub, large steam shower, heated stone floors, separate vanities with custom cabinetry and travertine countertops, and enormous walk-in closet with an adjacent private workout room for ultimate convenience. Upstairs, three additional bedrooms with vaulted ceilings and walk-in closets include one ensuite with limestone vanity and shower/tub combo, plus two sharing a thoughtfully designed Jack-and-Jill bath with marble countertops, shower/tub, and a separate toilet room behind a pocket door; one of these bedrooms also enjoys a charming third-story loft with hardwood floors. The fifth bedroom is located in the fully finished walkout basement. The walkout basement also features a full bathroom, stylish full bar with granite countertops, a wine cooler, microwave, and heated stone floors, a living area with a gas fireplace, wine cellar, and a dedicated media/theatre room. The four-car garage, professionally epoxy sealed and gas heated, offers ample space for vehicles and storage. Outdoors, the beautiful professionally landscaped yard features irrigation and landscape lighting systems, and a brand-new asphalt driveway with concrete ribbon enhancing the overall curb appeal. Enjoy breathtaking sunset views over the pond from the two brick paver patios connecting the main and lower levels with gorgeous brick and stone steps. Additional exterior features include a gas grill hookup, invisible fence, spring-free trampoline, and she-shed-all included in the sale. Located just 35 miles from Chicago, minutes from shopping, dining, and everyday conveniences, less than a 10-minute drive to Downtown Barrington and the Metra station, and in the highly awarded Barrington School District 220, 165 Haverton Way offers an extraordinary combination of luxury and practicality. Schedule your private tour today-this North Barrington masterpiece won't last long.
Listing Agent
@properties Christie's International Real Estate License #475126785 Listed on: 11/14/2025

Co-Listing Agent
@properties Christie's International Real Estate License #475207307
Home Details
Home Type
- Single Family
Est. Annual Taxes
- $18,304
Year Built
- Built in 2010
Lot Details
- 1.3 Acre Lot
- Lot Dimensions are 281x199x184x199
- Home fronts a pond
- Property has an invisible fence for dogs
- Landscaped Professionally
- Paved or Partially Paved Lot
- Sprinkler System
- Mature Trees
- Wooded Lot
HOA Fees
- $58 Monthly HOA Fees
Parking
- 4 Car Garage
- Driveway
- Parking Included in Price
Home Design
- French Provincial Architecture
- Brick Exterior Construction
- Shake Roof
- Concrete Perimeter Foundation
Interior Spaces
- 6,577 Sq Ft Home
- 2-Story Property
- Open Floorplan
- Bookcases
- Bar Fridge
- Bar
- Historic or Period Millwork
- Crown Molding
- Coffered Ceiling
- Vaulted Ceiling
- Ceiling Fan
- Skylights
- Gas Log Fireplace
- Fireplace Features Masonry
- French Doors
- Sliding Doors
- Six Panel Doors
- Center Hall Plan
- Mud Room
- Entrance Foyer
- Family Room with Fireplace
- 3 Fireplaces
- Family Room Downstairs
- Living Room
- Formal Dining Room
- Home Theater
- Home Office
- Loft
- Home Gym
- Wood Flooring
- Water Views
Kitchen
- Breakfast Bar
- Electric Oven
- Gas Cooktop
- Range Hood
- Microwave
- High End Refrigerator
- Dishwasher
- Wine Refrigerator
- Disposal
Bedrooms and Bathrooms
- 5 Bedrooms
- 5 Potential Bedrooms
- Fireplace in Primary Bedroom
- Walk-In Closet
- Dual Sinks
- Whirlpool Bathtub
- Steam Shower
- Shower Body Spray
- Separate Shower
Laundry
- Laundry Room
- Sink Near Laundry
- Gas Dryer Hookup
Basement
- Basement Fills Entire Space Under The House
- Sump Pump
- Fireplace in Basement
- Finished Basement Bathroom
Home Security
- Home Security System
- Carbon Monoxide Detectors
- Fire Sprinkler System
Outdoor Features
- Patio
- Shed
Schools
- Roslyn Road Elementary School
- Barrington Middle School-Prairie
- Barrington High School
Utilities
- Forced Air Zoned Heating and Cooling System
- Heating System Uses Natural Gas
- Individual Controls for Heating
- 200+ Amp Service
- Well
- Multiple Water Heaters
- Gas Water Heater
- Water Purifier
- Water Purifier is Owned
- Water Softener is Owned
- Septic Tank
Community Details
- Association fees include insurance
- John Wozniczka Association, Phone Number (847) 533-6735
- Custom
- Property managed by Haverton on the Pond
- Community Lake
Listing and Financial Details
- Homeowner Tax Exemptions
Map
Home Values in the Area
Average Home Value in this Area
Tax History
| Year | Tax Paid | Tax Assessment Tax Assessment Total Assessment is a certain percentage of the fair market value that is determined by local assessors to be the total taxable value of land and additions on the property. | Land | Improvement |
|---|---|---|---|---|
| 2024 | $18,199 | $275,717 | $39,676 | $236,041 |
| 2023 | $17,160 | $261,344 | $37,608 | $223,736 |
| 2022 | $17,160 | $244,891 | $42,546 | $202,345 |
| 2021 | $16,955 | $240,726 | $41,822 | $198,904 |
| 2020 | $16,494 | $239,982 | $41,693 | $198,289 |
| 2019 | $15,814 | $233,650 | $40,593 | $193,057 |
| 2018 | $10,017 | $295,429 | $43,011 | $252,418 |
| 2017 | $19,235 | $289,494 | $42,147 | $247,347 |
| 2016 | $19,090 | $278,574 | $40,557 | $238,017 |
| 2015 | $18,380 | $261,278 | $38,039 | $223,239 |
| 2014 | $20,977 | $280,044 | $38,156 | $241,888 |
| 2012 | $20,301 | $284,858 | $38,812 | $246,046 |
Property History
| Date | Event | Price | List to Sale | Price per Sq Ft | Prior Sale |
|---|---|---|---|---|---|
| 11/14/2025 11/14/25 | For Sale | $1,395,000 | +55.0% | $212 / Sq Ft | |
| 02/20/2015 02/20/15 | Sold | $900,000 | -5.2% | $132 / Sq Ft | View Prior Sale |
| 01/15/2015 01/15/15 | Pending | -- | -- | -- | |
| 10/06/2014 10/06/14 | Price Changed | $949,000 | -4.6% | $140 / Sq Ft | |
| 08/25/2014 08/25/14 | For Sale | $995,000 | -- | $146 / Sq Ft |
Purchase History
| Date | Type | Sale Price | Title Company |
|---|---|---|---|
| Quit Claim Deed | -- | None Listed On Document | |
| Special Warranty Deed | $900,000 | Fidelity National Title | |
| Trustee Deed | -- | None Available | |
| Warranty Deed | $270,000 | Chicago Title Insurance Co | |
| Corporate Deed | $120,000 | Ticor Title Insurance Compan |
Mortgage History
| Date | Status | Loan Amount | Loan Type |
|---|---|---|---|
| Previous Owner | $720,000 | New Conventional | |
| Previous Owner | $108,000 | No Value Available |
Source: Midwest Real Estate Data (MRED)
MLS Number: 12498974
APN: 13-24-303-011
- 25718 W State Route 22
- 130 Hillandale Ct
- 220 Honey Lake Ct
- 170 N Rainbow Rd
- 25696 W Chatham Rd
- 660 Masland Ct
- 1221 Honey Lake Rd
- Lot 9 N Rainbow Rd
- 14 Beech Dr
- 21318 N Il Route 59
- 95 Beech Dr
- 68 Beech Dr
- 185 Kimberly Rd
- 226 Biltmore Dr
- 1073 Poplar Ct
- 26153 W Cuba Rd
- 1101 Geneva Ln Unit B
- 240 Oxford Rd
- 1028 Aspen Ct
- 100 Clubhouse Ln Unit B206
- 21301 N Woodland Ave
- 1028 Aspen Ct
- 26 Natalie Ln
- 26900 W Taylor St
- 620 N Hough St Unit B
- 40 Mischa Ct Unit 100
- 40 Pine Tree Row
- 520 Shorely Dr Unit 201
- 421 N Hough St
- 21 Lakeview Place Unit 2
- 101 W Liberty St Unit 106
- 101 W Liberty St Unit 104
- 101 W Liberty St Unit 413
- 101 W Liberty St Unit 211
- 101 W Liberty St
- 114 Harrison St
- 33 Crescent Rd Unit ID1237897P
- 154 Oak St
- 319 S Glendale Ave Unit 102
- 827 Shoreline Rd Unit B
