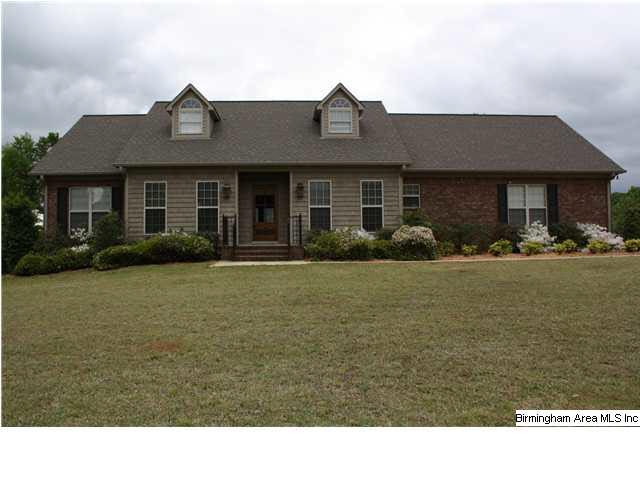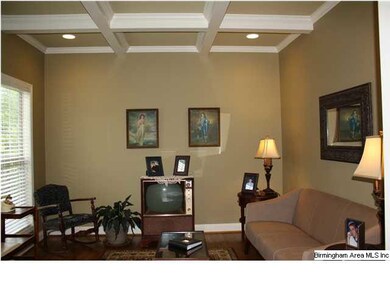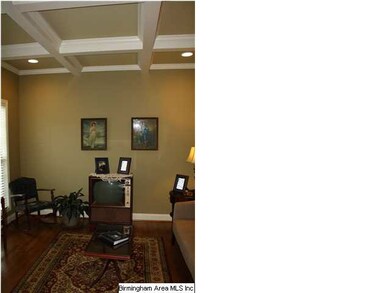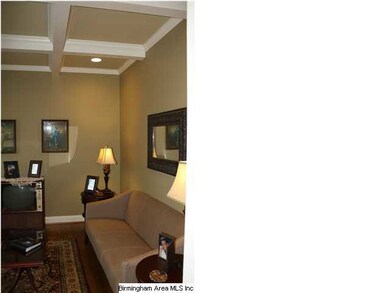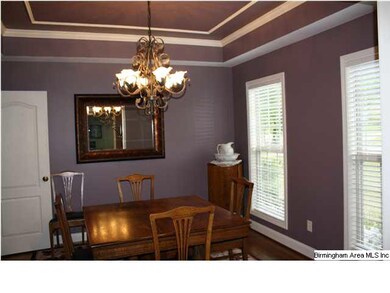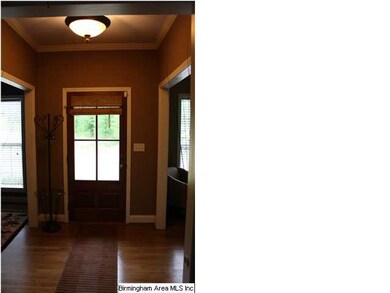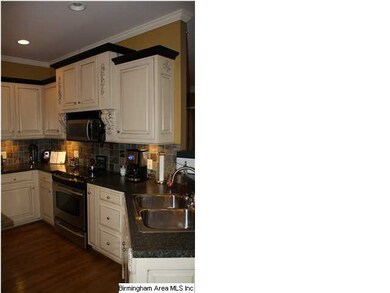
165 Hitching Post Cir Cropwell, AL 35054
Highlights
- Deck
- Great Room with Fireplace
- Fenced Yard
- Wood Flooring
- Stainless Steel Appliances
- 2 Car Attached Garage
About This Home
As of July 2019Beautiful three bedroom, 2.5 bath all brick home on 1.5 acres. This home has so much to offer. The kitchen has custom cabinets with a built in desk, island and stainless appliances. The oversized great room has a gas log fireplace. There is a separate living room with beautiful coffered ceilings. Do you have a lot of family gatherings? Well you will love the formal dining room! This home also has a split bedroom design as well as a jack and jill bath. The master bedroom has its own door to the back deck. The master bath has a double vanity and a large walk in closet. There is a huge fenced back yard.
Last Agent to Sell the Property
Re/Max Hometown Properties License #66476-2 Listed on: 01/24/2013

Home Details
Home Type
- Single Family
Est. Annual Taxes
- $1,168
Year Built
- 2005
Lot Details
- Fenced Yard
- Interior Lot
Parking
- 2 Car Attached Garage
- Side Facing Garage
Interior Spaces
- 2,300 Sq Ft Home
- 1-Story Property
- Smooth Ceilings
- Ceiling Fan
- Ventless Fireplace
- Gas Fireplace
- Double Pane Windows
- Window Treatments
- Great Room with Fireplace
- Dining Room
- Crawl Space
Kitchen
- Breakfast Bar
- Electric Oven
- Electric Cooktop
- Stove
- Built-In Microwave
- Dishwasher
- Stainless Steel Appliances
- Kitchen Island
Flooring
- Wood
- Carpet
- Tile
Bedrooms and Bathrooms
- 3 Bedrooms
- Split Bedroom Floorplan
- Walk-In Closet
- Split Vanities
- Bathtub and Shower Combination in Primary Bathroom
- Separate Shower
Laundry
- Laundry Room
- Washer and Electric Dryer Hookup
Outdoor Features
- Deck
Utilities
- Heat Pump System
- Electric Water Heater
- Septic Tank
Listing and Financial Details
- Assessor Parcel Number 28-08-28-0-000-005.011
Community Details
Overview
- $17 Other Monthly Fees
Recreation
- Trails
Ownership History
Purchase Details
Home Financials for this Owner
Home Financials are based on the most recent Mortgage that was taken out on this home.Purchase Details
Home Financials for this Owner
Home Financials are based on the most recent Mortgage that was taken out on this home.Purchase Details
Similar Homes in Cropwell, AL
Home Values in the Area
Average Home Value in this Area
Purchase History
| Date | Type | Sale Price | Title Company |
|---|---|---|---|
| Warranty Deed | $290,000 | None Available | |
| Survivorship Deed | $209,900 | None Available | |
| Warranty Deed | $229,900 | None Available |
Mortgage History
| Date | Status | Loan Amount | Loan Type |
|---|---|---|---|
| Open | $232,000 | New Conventional | |
| Previous Owner | $206,000 | No Value Available | |
| Previous Owner | $199,405 | No Value Available | |
| Previous Owner | $199,405 | New Conventional |
Property History
| Date | Event | Price | Change | Sq Ft Price |
|---|---|---|---|---|
| 07/26/2019 07/26/19 | Sold | $290,000 | -1.7% | $126 / Sq Ft |
| 06/16/2019 06/16/19 | Pending | -- | -- | -- |
| 06/10/2019 06/10/19 | For Sale | $295,000 | +25.0% | $128 / Sq Ft |
| 03/31/2016 03/31/16 | Sold | $236,000 | -1.6% | $103 / Sq Ft |
| 02/25/2016 02/25/16 | Pending | -- | -- | -- |
| 02/20/2016 02/20/16 | For Sale | $239,900 | +14.3% | $104 / Sq Ft |
| 02/28/2013 02/28/13 | Sold | $209,900 | 0.0% | $91 / Sq Ft |
| 02/01/2013 02/01/13 | Pending | -- | -- | -- |
| 01/24/2013 01/24/13 | For Sale | $209,900 | -- | $91 / Sq Ft |
Tax History Compared to Growth
Tax History
| Year | Tax Paid | Tax Assessment Tax Assessment Total Assessment is a certain percentage of the fair market value that is determined by local assessors to be the total taxable value of land and additions on the property. | Land | Improvement |
|---|---|---|---|---|
| 2024 | $1,168 | $67,550 | $8,820 | $58,730 |
| 2023 | $1,188 | $67,550 | $8,820 | $58,730 |
| 2022 | $1,015 | $29,525 | $4,500 | $25,025 |
| 2021 | $749 | $29,525 | $4,500 | $25,025 |
| 2020 | $749 | $25,709 | $4,500 | $21,209 |
| 2019 | $682 | $23,552 | $4,500 | $19,052 |
| 2018 | $644 | $22,320 | $0 | $0 |
| 2017 | $610 | $22,320 | $0 | $0 |
| 2016 | $597 | $20,820 | $0 | $0 |
| 2015 | $610 | $20,820 | $0 | $0 |
| 2014 | $610 | $21,220 | $0 | $0 |
Agents Affiliated with this Home
-

Seller's Agent in 2019
Tracy Boyd
EXIT Coosa River Realty LLC
(866) 525-3466
6 in this area
53 Total Sales
-
P
Seller's Agent in 2016
Pat Martin
Century 21 Meyer Real Estate
-
N
Buyer Co-Listing Agent in 2016
Nancy Locklar
The Realty Pros
-

Seller's Agent in 2013
Sharon Thomas
RE/MAX
(205) 365-8875
3 in this area
54 Total Sales
Map
Source: Greater Alabama MLS
MLS Number: 552382
APN: 28-08-28-0-000-005.011
- 229 Earlie O'Neal Rd
- 780 Sweet Apple Rd Unit 1
- 499 Sweet Apple Rd
- 4 Sweet Apple Rd Unit 7
- 0 Shaina Ln Unit 11 21412468
- 0 Shaina Ln Unit 10 21412466
- 0 Shaina Ln Unit 9 21412452
- 0 Shaina Ln Unit 8 21412446
- 0 Shaina Ln Unit 7 21412439
- 0 Shaina Ln Unit 6 21412437
- 0 Shaina Ln Unit 5 21412432
- 0 Shaina Ln Unit 4 21412430
- 0 Shaina Ln Unit 3 21412428
- 0 Shaina Ln Unit 1
- 0 Magnolia Cir Unit 6 21412577
- 0 Magnolia Cir Unit 10 21412505
- 0 Magnolia Cir Unit 9 21412502
- 0 Magnolia Cir Unit 8 21412500
- 0 Magnolia Cir Unit 7 21412498
- 0 Magnolia Cir Unit 5 21412494
