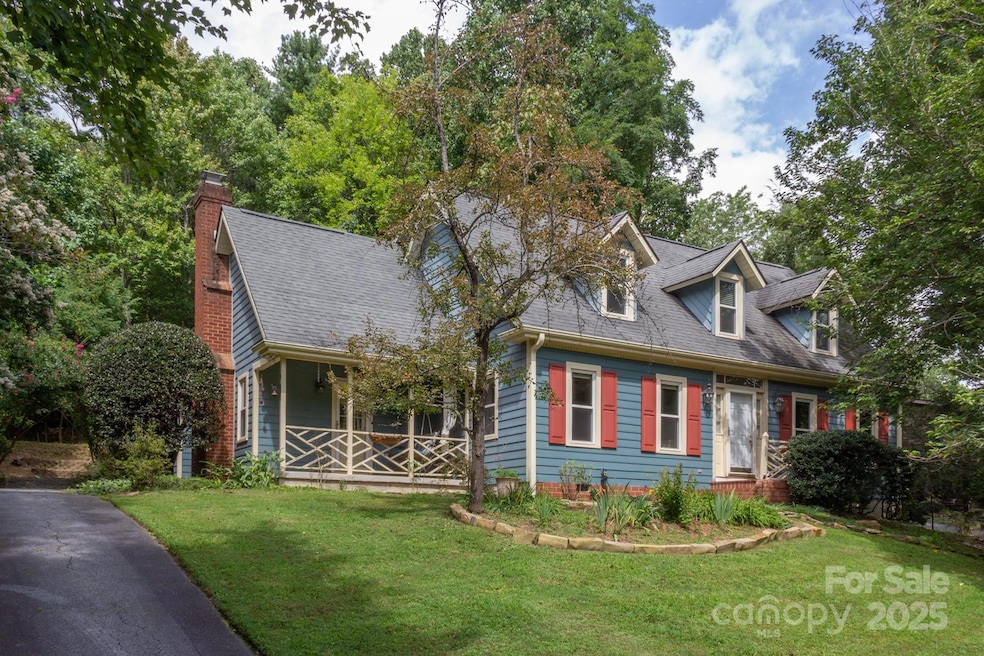
165 Indian Woods Trail Hendersonville, NC 28739
Estimated payment $2,496/month
Highlights
- Wooded Lot
- Wood Flooring
- 2 Car Attached Garage
- Hendersonville High School Rated A-
- Screened Porch
- Laundry Room
About This Home
Nestled in the sought-after Wildwood Heights neighborhood of Laurel Park, this delightful Cape Cod offers a peaceful retreat which is within walking distance from scenic Jump-Off Rock—perfect for hiking and breathtaking sunsets. Surrounded by nature, the tranquil setting is ideal for wildlife enthusiasts.
The well-established yard is a gardener’s dream, featuring a variety of mature fruit trees including pear, plum, cherry, and apple, along with lush blackberry bushes.
Inside, the main floor offers warm and inviting living spaces, including a thoughtfully designed kitchen, two cozy gas-log fireplaces, a spacious family room, a comfortable den, and a convenient half bath. Upstairs has 3 beds and 2 full baths. Out back there is a lovely screened-in porched and a deck area for entertaining or relaxing.
Listing Agent
Nexus Realty LLC Brokerage Phone: 828-585-2188 License #340006 Listed on: 08/29/2025
Home Details
Home Type
- Single Family
Est. Annual Taxes
- $3,399
Year Built
- Built in 1989
Lot Details
- Sloped Lot
- Wooded Lot
- Property is zoned R-20
Parking
- 2 Car Attached Garage
- Driveway
- 2 Open Parking Spaces
Interior Spaces
- 2-Story Property
- Family Room with Fireplace
- Screened Porch
- Wood Flooring
- Crawl Space
- Laundry Room
Kitchen
- Gas Range
- Microwave
- Plumbed For Ice Maker
- Dishwasher
- Disposal
Bedrooms and Bathrooms
- 3 Bedrooms
Accessible Home Design
- More Than Two Accessible Exits
Utilities
- Central Heating and Cooling System
- Gas Water Heater
- Septic Tank
- Fiber Optics Available
- Cable TV Available
Listing and Financial Details
- Assessor Parcel Number 9940748
Community Details
Overview
- Wildwood Heights Subdivision
Recreation
- Trails
Map
Home Values in the Area
Average Home Value in this Area
Tax History
| Year | Tax Paid | Tax Assessment Tax Assessment Total Assessment is a certain percentage of the fair market value that is determined by local assessors to be the total taxable value of land and additions on the property. | Land | Improvement |
|---|---|---|---|---|
| 2025 | $3,399 | $411,500 | $93,000 | $318,500 |
| 2024 | $3,399 | $411,500 | $93,000 | $318,500 |
| 2023 | $3,399 | $411,500 | $93,000 | $318,500 |
| 2022 | $2,498 | $250,800 | $55,800 | $195,000 |
| 2021 | $2,498 | $250,800 | $55,800 | $195,000 |
| 2020 | $2,498 | $250,800 | $0 | $0 |
| 2019 | $2,498 | $250,800 | $0 | $0 |
| 2018 | $1,381 | $244,400 | $0 | $0 |
| 2017 | $1,381 | $244,400 | $0 | $0 |
| 2016 | $1,381 | $244,400 | $0 | $0 |
| 2015 | -- | $244,400 | $0 | $0 |
| 2014 | -- | $245,500 | $0 | $0 |
Property History
| Date | Event | Price | Change | Sq Ft Price |
|---|---|---|---|---|
| 08/29/2025 08/29/25 | For Sale | $407,000 | -- | -- |
Purchase History
| Date | Type | Sale Price | Title Company |
|---|---|---|---|
| Quit Claim Deed | $57,000 | Chicago Title | |
| Quit Claim Deed | $57,000 | Chicago Title | |
| Warranty Deed | $224,000 | None Listed On Document | |
| Quit Claim Deed | -- | None Listed On Document |
Mortgage History
| Date | Status | Loan Amount | Loan Type |
|---|---|---|---|
| Previous Owner | $240,041 | New Conventional | |
| Previous Owner | $240,041 | VA | |
| Previous Owner | $132,003 | New Conventional | |
| Previous Owner | $50,000 | New Conventional |
Similar Homes in Hendersonville, NC
Source: Canopy MLS (Canopy Realtor® Association)
MLS Number: 4296883
APN: 9940748
- 000 Hemlock Trail Unit 51
- LOT A Deerwood Ln
- 172 Sunny Ridge Rd
- 300 Roberts Dr
- 105 Spring Path
- 110 Spring Path
- 140 Beechwood Cir
- 367 Alta Cir Unit 94-R
- 210 Thistlewynd Trail
- 411 Alta Cir
- 85-91 Flameleaf Ln
- 150 Thistlewynd Trail
- 98 Flameleaf Ln
- 1401 Fleetwood Plaza Unit 1
- 602 Fleetwood Plaza
- 204 Fleetwood Plaza
- 704 Fleetwood Plaza
- 770 Somersby Pkwy
- 270 Somersby Pkwy Unit 8
- 686 Crossvine Trail Unit 4A-C
- 109 Limberlost Dr Unit house
- 138 Elson Ave
- 19 Lake Dr Unit E8
- 1175 Kilpatrick Rd
- 707 Rhodes Park Dr
- 922 1st Ave W
- 1101 Cherokee Dr
- 308 Rose St Unit A
- 616 5th Ave W Unit 24
- 325 Comet Dr
- 1820 Lower Ridgewood Blvd Unit 1820
- 1416 Highland Ave Unit B
- 73 Eastbury Dr
- 301 4th Ave E
- 316 S Rugby Rd
- 105 Balsam Rd
- 1415 Greenville Hwy
- 21 Charleston View Ct
- 78 Aiken Place Rd
- 105 Campbell Dr






