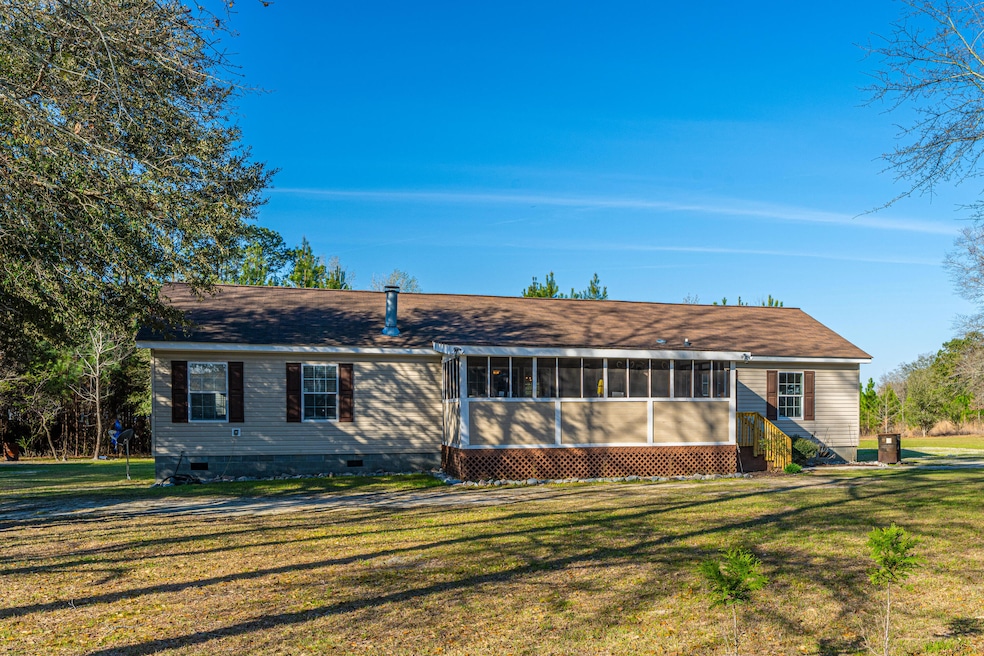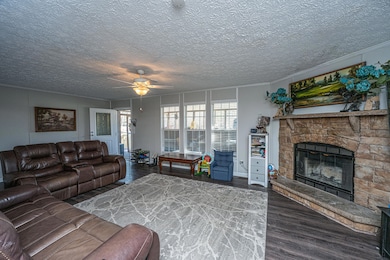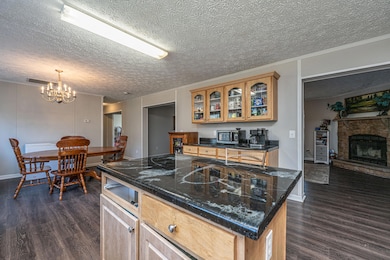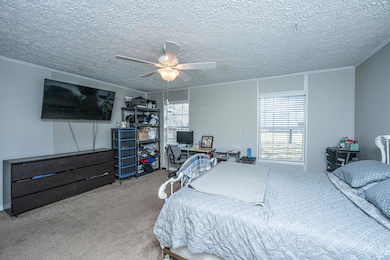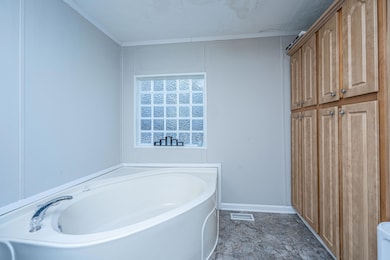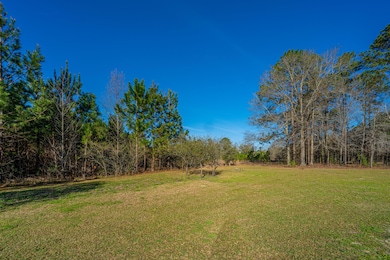
165 Infinity Dr Dorchester, SC 29437
Estimated payment $1,843/month
Highlights
- Separate Outdoor Workshop
- Front Porch
- Screened Patio
- Skylights
- Eat-In Kitchen
- Walk-In Closet
About This Home
Looking for a move in ready home, no HOA, and a large spacious yard? Look no further, this lovingly cared for 3 bedroom 2 bath home is the one you have been waiting for! As you enter you will be greeted by a spacious floorplan with a great flow for entertaining and everyday living. Walls are freshly painted.. Cozy up on the couch on those cold winter nights in front of the wood burning fireplace. The eat in kitchen boasts an abundance of cabinetry, lots of counterspace and a center island. Off to the side is the dining area. Primary Bedroom is large enough for a king bed and lots of other furniture. It is separated from secondary bedrooms for added privacy. It's en-suite bath is palatial in sizeand boasts a luxurious soaker garden tub, separate shower and double sinks with vanity area. The expansive walk in closet offers room to hang all of your clothes or gives you a reason for a shopping spree to buy more, it has some built-ins and lots of storage space. Each bedroom has generous sized closets. Laundry room with built in cabintry. ROOF was put on in 2019. The large backyard affords the space for outdoor enjoyment. Nature watch while sipping your morning coffee. Expansive yard with invisible fencing is perfect for your canine friends. This property includes a large workshop, chicken coop and pens. Enjoy living in a country-like setting, while being only a few minutes from Shopping, Dining, Businesses and Entertainment. A Must See Schedule your appointment to see your new home today!
Home Details
Home Type
- Single Family
Est. Annual Taxes
- $1,193
Year Built
- Built in 2006
Lot Details
- 0.9 Acre Lot
- Level Lot
Parking
- Off-Street Parking
Home Design
- Asbestos Shingle Roof
Interior Spaces
- 2,045 Sq Ft Home
- 1-Story Property
- Popcorn or blown ceiling
- Ceiling Fan
- Skylights
- Wood Burning Fireplace
- Window Treatments
- Living Room with Fireplace
- Crawl Space
- Laundry Room
Kitchen
- Eat-In Kitchen
- Electric Cooktop
- Dishwasher
- Kitchen Island
Flooring
- Carpet
- Laminate
- Vinyl
Bedrooms and Bathrooms
- 3 Bedrooms
- Split Bedroom Floorplan
- Walk-In Closet
- 2 Full Bathrooms
- Garden Bath
Outdoor Features
- Screened Patio
- Separate Outdoor Workshop
- Front Porch
Schools
- Harleyville/Ridgeville Elementary And Middle School
- Woodland High School
Utilities
- Central Air
- Heating Available
- Well
- Septic Tank
Map
Home Values in the Area
Average Home Value in this Area
Tax History
| Year | Tax Paid | Tax Assessment Tax Assessment Total Assessment is a certain percentage of the fair market value that is determined by local assessors to be the total taxable value of land and additions on the property. | Land | Improvement |
|---|---|---|---|---|
| 2024 | $336 | $7,782 | $1,620 | $6,162 |
| 2023 | $336 | $6,882 | $720 | $6,162 |
| 2022 | $315 | $1,100 | $550 | $550 |
| 2021 | $757 | $1,100 | $550 | $550 |
| 2020 | $261 | $1,096 | $548 | $548 |
| 2019 | $261 | $1,096 | $548 | $548 |
| 2018 | $243 | $960 | $480 | $480 |
| 2017 | $242 | $960 | $480 | $480 |
| 2016 | $229 | $960 | $480 | $480 |
| 2015 | $228 | $960 | $480 | $480 |
| 2014 | $208 | $20,700 | $0 | $0 |
| 2013 | -- | $9,890 | $0 | $0 |
Property History
| Date | Event | Price | Change | Sq Ft Price |
|---|---|---|---|---|
| 05/02/2025 05/02/25 | Price Changed | $315,000 | -1.6% | $154 / Sq Ft |
| 03/20/2025 03/20/25 | For Sale | $320,000 | -- | $156 / Sq Ft |
Purchase History
| Date | Type | Sale Price | Title Company |
|---|---|---|---|
| Quit Claim Deed | -- | New Title Company Name | |
| Interfamily Deed Transfer | -- | None Available | |
| Special Warranty Deed | $82,000 | -- | |
| Legal Action Court Order | $20,000 | -- | |
| Deed | $25,000 | None Available | |
| Deed | $14,500 | None Available |
Mortgage History
| Date | Status | Loan Amount | Loan Type |
|---|---|---|---|
| Open | $43,000 | New Conventional | |
| Previous Owner | $122,100 | FHA | |
| Previous Owner | $87,244 | New Conventional | |
| Previous Owner | $147,000 | Unknown | |
| Previous Owner | $138,000 | Purchase Money Mortgage |
Similar Homes in Dorchester, SC
Source: CHS Regional MLS
MLS Number: 25007522
APN: 075-00-00-144
- 0 Mill Pond Rd Unit 25006613
- 424 Sandhill Rd
- 00 Limestone Rd
- 175 Schoolhouse Rd
- 2604 U S 78
- 2604 Highway 78
- 305 Sandridge Rd
- 0 Sandy Pines Ln
- 0 Two Churches Rd Unit 25008397
- 0 Two Churches Rd Unit 169304
- 310 Mizell Rd
- 298 Mizell Rd
- 306 Mizell Rd
- 0 Hwy 78 Unit 25006640
- 286 Mallard Lake Rd
- 259 Interstate View Dr
- 139 Dantzler Rd
- 421 Mallard Lake Rd
- 388 E Main St
- 0 Haven Rd Unit 24025788
- 1050 Old Gilliard Rd
- 149 1st Bend Rd
- 1705 Diving Duck Ln
- 1518 Migration Point
- 3048 Argyll Dr
- 108 Sun Valley Ct
- 708 E Butternut Rd
- 108 Scrapbook Ln
- 226 Saint Catherines Ct
- 226 St Catherines Ct Unit Carlile
- 226 St Catherines Ct Unit Retreat
- 119 Cloverleaf St
- 241 Meadow Wood Rd
- 132 Cotillion Crescent
- 201 Summer View Rd
- 180 Cotillion Crescent
- 211 Meadow Wood Rd
- 203 Curico Ln
- 286 Westbrooke Rd
- 240 Westbrooke Rd
