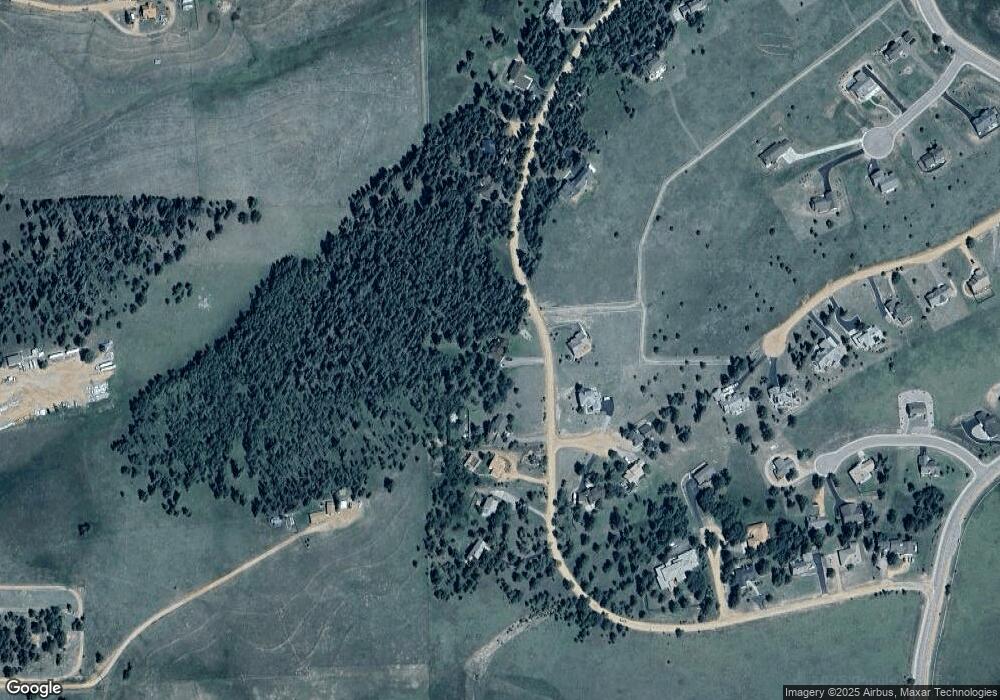165 Joshua Rd Divide, CO 80814
Estimated Value: $715,382 - $857,000
5
Beds
4
Baths
3,759
Sq Ft
$208/Sq Ft
Est. Value
About This Home
This home is located at 165 Joshua Rd, Divide, CO 80814 and is currently estimated at $781,596, approximately $207 per square foot. 165 Joshua Rd is a home located in Teller County with nearby schools including Woodland Park Junior/Senior High School and Merit Academy.
Ownership History
Date
Name
Owned For
Owner Type
Purchase Details
Closed on
Jul 10, 2020
Sold by
Boston Anthony James and Boston Renee Patton
Bought by
Hedrick David B and Hedrick Kara C
Current Estimated Value
Home Financials for this Owner
Home Financials are based on the most recent Mortgage that was taken out on this home.
Original Mortgage
$459,000
Outstanding Balance
$407,011
Interest Rate
3.1%
Mortgage Type
New Conventional
Estimated Equity
$374,585
Purchase Details
Closed on
Nov 2, 2018
Sold by
Foster Brian and Foster Margaret O
Bought by
Patton Boston Anthony James and Patton Boston Renee
Home Financials for this Owner
Home Financials are based on the most recent Mortgage that was taken out on this home.
Original Mortgage
$384,750
Interest Rate
4.7%
Mortgage Type
VA
Purchase Details
Closed on
Jul 30, 1999
Bought by
Foster Brian and Foster Margaret O
Purchase Details
Closed on
Dec 27, 1994
Bought by
Foster Brian and Foster Margaret O
Create a Home Valuation Report for This Property
The Home Valuation Report is an in-depth analysis detailing your home's value as well as a comparison with similar homes in the area
Home Values in the Area
Average Home Value in this Area
Purchase History
| Date | Buyer | Sale Price | Title Company |
|---|---|---|---|
| Hedrick David B | $540,000 | Empire Title Co Springs Llc | |
| Patton Boston Anthony James | $450,000 | Empire Title Colorado Spring | |
| Foster Brian | $275,000 | -- | |
| Foster Brian | -- | -- | |
| Foster Brian | $255,000 | -- |
Source: Public Records
Mortgage History
| Date | Status | Borrower | Loan Amount |
|---|---|---|---|
| Open | Hedrick David B | $459,000 | |
| Previous Owner | Patton Boston Anthony James | $384,750 |
Source: Public Records
Tax History
| Year | Tax Paid | Tax Assessment Tax Assessment Total Assessment is a certain percentage of the fair market value that is determined by local assessors to be the total taxable value of land and additions on the property. | Land | Improvement |
|---|---|---|---|---|
| 2024 | $2,959 | $47,590 | $6,380 | $41,210 |
| 2023 | $2,959 | $47,590 | $6,380 | $41,210 |
| 2022 | $2,072 | $36,970 | $3,720 | $33,250 |
| 2021 | $2,135 | $38,020 | $3,820 | $34,200 |
| 2020 | $1,520 | $27,650 | $3,470 | $24,180 |
| 2019 | $1,501 | $27,650 | $0 | $0 |
| 2018 | $1,104 | $19,700 | $0 | $0 |
| 2017 | $1,106 | $19,700 | $0 | $0 |
| 2016 | $1,163 | $20,640 | $0 | $0 |
| 2015 | $1,306 | $20,640 | $0 | $0 |
| 2014 | $1,337 | $20,840 | $0 | $0 |
Source: Public Records
Map
Nearby Homes
- 106 Stephanie Place
- 108 Allison Place
- 407 Meadow Park Dr
- 199 Joshua Rd
- 190 Shannon Place
- 6500 County Road 5
- 307 Pinaceae Heights
- 11893 Colorado 67
- 83 Ridge Point Cir
- 112 Ridge Point Cir
- 284 County Road 511
- 1761 County Road 5
- 338 Doublet Ln
- 69 Hunting Horn Ln
- 65 Yeoman Ln
- 34 Herald Ln
- 1053 Will Scarlet Dr
- 924 Will Scarlet Dr
- Lot 11 Aspen Dr
- 209 Kenosha Cir
- 157 Joshua Rd
- 164 Joshua Rd
- 102 Stephanie Place
- 153 Joshua Rd
- 174 Joshua Rd
- 179 Joshua Rd
- 149 Joshua Rd
- 182 Joshua Rd
- 107 Stephanie Place
- 183 Joshua Rd
- 101 Stephanie Place
- 105 Stephanie Place
- 141 Joshua Rd
- 510 County Road 5
- 103 Suncrest Place
- 137 Matthew Rd
- 188 Joshua Rd
- 133 Matthew Rd
- 101 Suncrest Place
- 187 Joshua Rd
