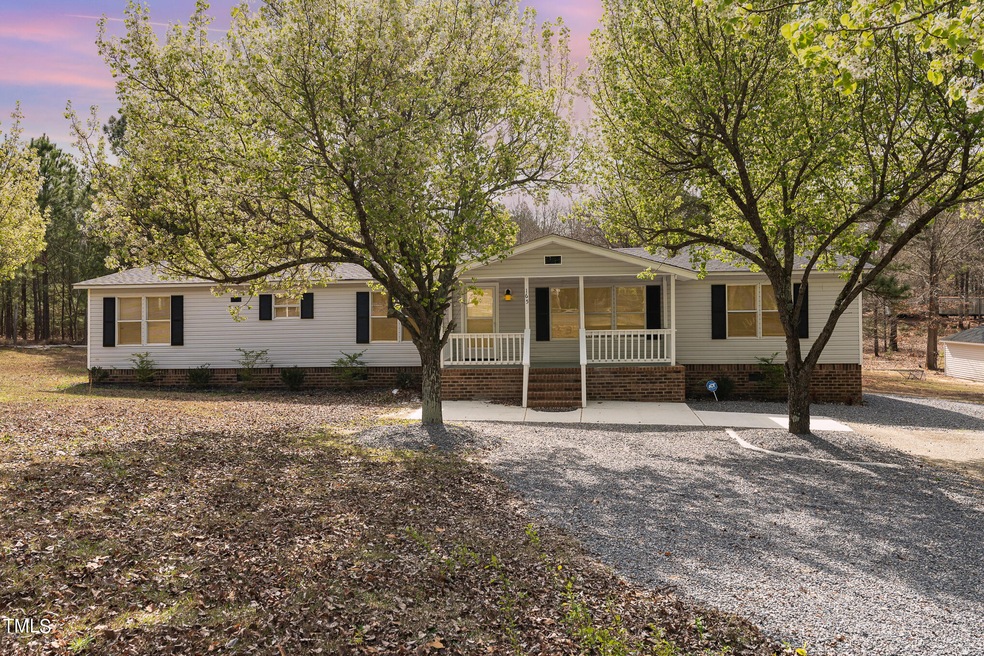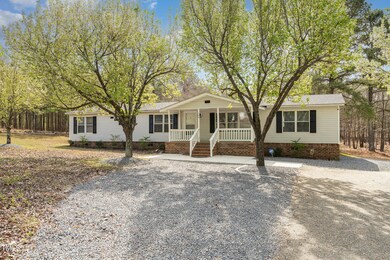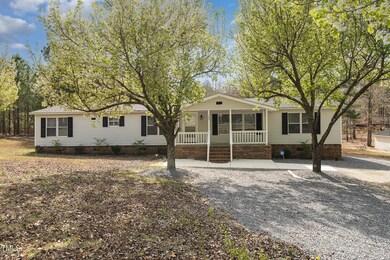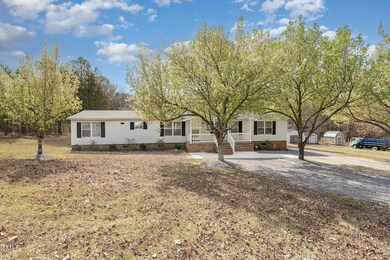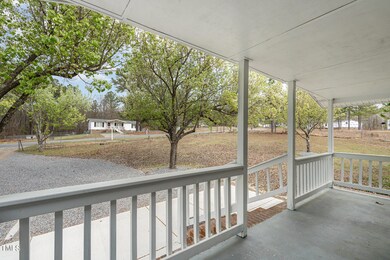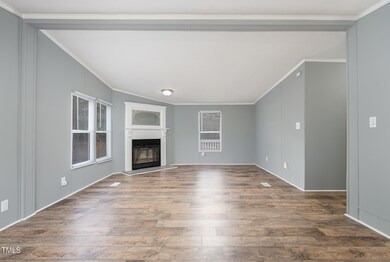
165 Kathleen Rd Lillington, NC 27546
Highlights
- Deck
- Granite Countertops
- Covered Patio or Porch
- Ranch Style House
- No HOA
- Breakfast Room
About This Home
As of November 2024MOTIVATED SELLER!! Updated and move in ready home nestled on a large and spacious country setting lot. This home features many upgrades such as stainless steel appliances, granite countertops, flooring and more. Enjoy and relax in your spacious family room with a wood burning fireplace. Entertain in the large dining room or have a cup of coffee on the back deck overlooking a large backyard. The primary bedroom offers a large en-suite with separate walk in shower and garden tub. Separate from the primary bed and bath you will find two additional and spacious bedrooms, full bath, and large laundry room. This home is situated in a country setting with easy access to Fayetteville, Campbell University, Sanford, Fort Liberty, and many shopping and dining options. Come make this home yours today!
Last Agent to Sell the Property
Keller Williams Realty Cary License #302885 Listed on: 10/01/2024

Property Details
Home Type
- Manufactured Home
Est. Annual Taxes
- $828
Year Built
- Built in 1993
Lot Details
- 1.03 Acre Lot
- Cleared Lot
Parking
- Gravel Driveway
Home Design
- Ranch Style House
- Shingle Roof
- Vinyl Siding
Interior Spaces
- 1,910 Sq Ft Home
- Ceiling Fan
- Family Room
- Living Room
- Breakfast Room
- Dining Room
- Laundry Room
Kitchen
- Kitchen Island
- Granite Countertops
Flooring
- Carpet
- Laminate
Bedrooms and Bathrooms
- 3 Bedrooms
- 2 Full Bathrooms
- Separate Shower in Primary Bathroom
- Soaking Tub
- Walk-in Shower
Outdoor Features
- Deck
- Covered Patio or Porch
Schools
- South Harnett Elementary School
- West Harnett Middle School
- West Harnett High School
Utilities
- Forced Air Heating and Cooling System
- Septic Tank
Community Details
- No Home Owners Association
- Highland Hills Subdivision
Listing and Financial Details
- Assessor Parcel Number 0507-00-6120.000
Similar Homes in Lillington, NC
Home Values in the Area
Average Home Value in this Area
Property History
| Date | Event | Price | Change | Sq Ft Price |
|---|---|---|---|---|
| 11/22/2024 11/22/24 | Sold | $218,000 | -5.2% | $114 / Sq Ft |
| 10/20/2024 10/20/24 | Pending | -- | -- | -- |
| 10/06/2024 10/06/24 | Price Changed | $230,000 | -1.1% | $120 / Sq Ft |
| 10/01/2024 10/01/24 | For Sale | $232,500 | +6.7% | $122 / Sq Ft |
| 09/30/2024 09/30/24 | Off Market | $218,000 | -- | -- |
| 07/08/2024 07/08/24 | Price Changed | $232,500 | -0.6% | $122 / Sq Ft |
| 05/14/2024 05/14/24 | Price Changed | $234,000 | -0.4% | $123 / Sq Ft |
| 04/21/2024 04/21/24 | For Sale | $235,000 | 0.0% | $123 / Sq Ft |
| 03/29/2024 03/29/24 | Pending | -- | -- | -- |
| 03/14/2024 03/14/24 | For Sale | $235,000 | +18.7% | $123 / Sq Ft |
| 12/15/2023 12/15/23 | Off Market | $198,000 | -- | -- |
| 08/31/2022 08/31/22 | Sold | $198,000 | -3.4% | $105 / Sq Ft |
| 08/18/2022 08/18/22 | Pending | -- | -- | -- |
| 08/17/2022 08/17/22 | For Sale | $204,900 | 0.0% | $109 / Sq Ft |
| 08/05/2022 08/05/22 | Pending | -- | -- | -- |
| 07/02/2022 07/02/22 | For Sale | $204,900 | +127.7% | $109 / Sq Ft |
| 05/17/2022 05/17/22 | Sold | $90,000 | -10.0% | $47 / Sq Ft |
| 05/06/2022 05/06/22 | Pending | -- | -- | -- |
| 04/30/2022 04/30/22 | For Sale | $100,000 | +203.0% | $53 / Sq Ft |
| 12/02/2015 12/02/15 | Sold | $33,000 | 0.0% | $17 / Sq Ft |
| 11/17/2015 11/17/15 | Pending | -- | -- | -- |
| 09/24/2015 09/24/15 | For Sale | $33,000 | -- | $17 / Sq Ft |
Tax History Compared to Growth
Agents Affiliated with this Home
-
Steven Burnett

Seller's Agent in 2024
Steven Burnett
Keller Williams Realty Cary
(864) 633-8522
5 in this area
101 Total Sales
-
Tammy Register

Buyer's Agent in 2024
Tammy Register
eXp Realty, LLC - C
(919) 585-1568
7 in this area
1,005 Total Sales
-
Kelly Tesh

Buyer Co-Listing Agent in 2024
Kelly Tesh
Keller Williams Realty Cary
(919) 586-2754
2 in this area
10 Total Sales
-
Larry Pitts

Seller's Agent in 2022
Larry Pitts
W.S. WELLONS REALTY
(910) 973-1189
4 in this area
95 Total Sales
-
Marisol Alvarez

Seller's Agent in 2022
Marisol Alvarez
Triangle Residential Realty
(919) 805-2378
3 in this area
126 Total Sales
-
Tina Caul

Buyer's Agent in 2022
Tina Caul
EXP Realty LLC
(919) 263-7653
20 in this area
2,913 Total Sales
Map
Source: Doorify MLS
MLS Number: 10016403
APN: 039589 1021 14
- 20 Dalton Terrace
- Lot 9 Docs Rd
- Lot 5 Docs Rd
- 118 Judi Lee Rd
- 365 Tom Myers Rd
- 247 Eisler Dr
- 20 Horse Whisperer Ln
- 89 Bison Ln
- 37 Triple Crown Ct
- 40 Cherry Hill Dr
- 326 Countryside Dr
- Lot 1 Docs Rd
- 416 Kentucky Derby Ln
- 442 Kentucky Derby Ln
- 576 Kentucky Derby Ln
- 186 Kentucky Derby Ln
- 1224 Micro Tower Rd
