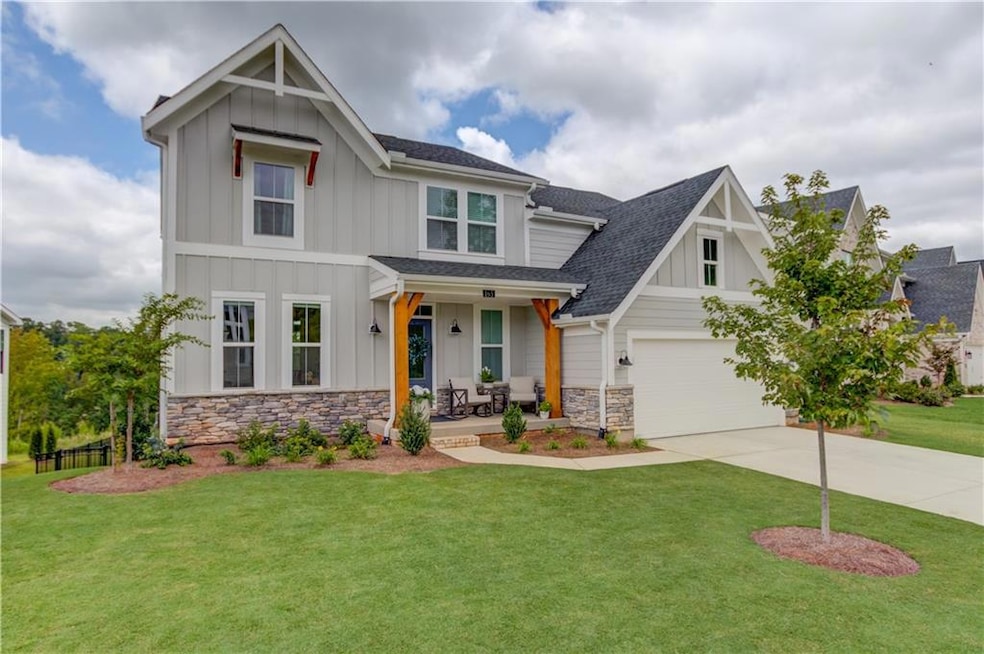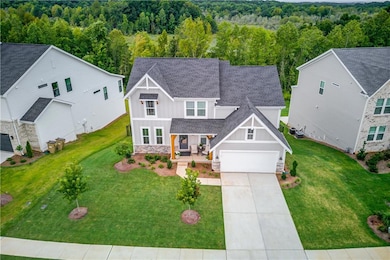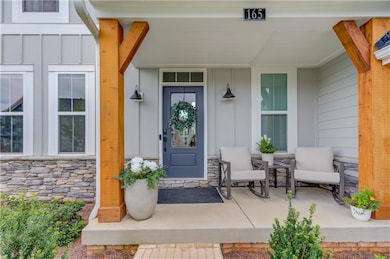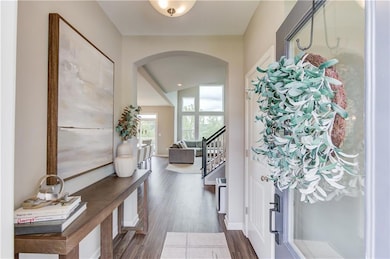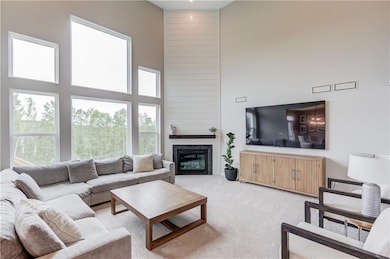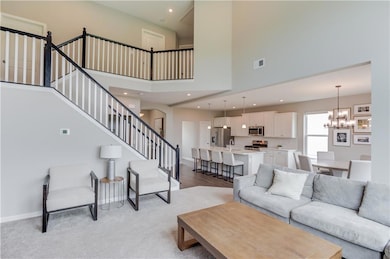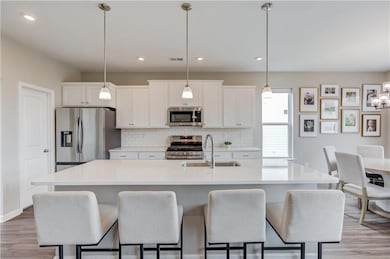165 Kerr Dr Hoschton, GA 30548
Estimated payment $3,186/month
Highlights
- Fitness Center
- View of Trees or Woods
- Community Lake
- West Jackson Elementary School Rated A-
- Craftsman Architecture
- Clubhouse
About This Home
**Seller is offering $15,000 towards closing costs or temporary rate buydown with an accepted offer!**
Welcome to 165 Kerr Drive, a stunning 2024-built home tucked away on one of Twin Lakes’ most private cul-de-sac streets. Positioned on a premium lot with complete privacy, it captivates from the moment you arrive.
Less than a year old, this home offers a rare chance to skip the wait for new construction while enjoying a move-in-ready retreat. The open-concept main level is filled with natural light from soaring two-story windows and features a chef’s kitchen with a quartz island, stainless steel appliances, and a butler’s pantry perfect for a coffee bar or extra storage.
Upstairs, the primary suite boasts a spa-inspired bath and oversized walk-in closet, while three additional bedrooms share a full bath and a convenient laundry room. A versatile bonus room on the main level adds flexible living space, and the unfinished basement provides endless potential.
Step outside to a private deck and fenced backyard that overlooks lush greenspace, or enjoy Twin Lakes’ resort-style amenities—pools, tennis, fitness center, playgrounds, and scenic trails. With top-rated schools, nearby shopping such as Publix, Mall of Georgia, and downtown Braselton, and easy access to Atlanta, this home blends privacy, convenience, and modern living in one perfect package.
Exceptional value for a home of this size, condition, and location. Move in today and start living the Twin Lakes lifestyle!
Home Details
Home Type
- Single Family
Est. Annual Taxes
- $1,037
Year Built
- Built in 2024
Lot Details
- 8,712 Sq Ft Lot
- Landscaped
- Level Lot
- Back Yard Fenced and Front Yard
HOA Fees
- $70 Monthly HOA Fees
Parking
- 2 Car Garage
- Driveway
Home Design
- Craftsman Architecture
- Farmhouse Style Home
- Modern Architecture
- Composition Roof
- Stone Siding
- Concrete Perimeter Foundation
- HardiePlank Type
Interior Spaces
- 2,535 Sq Ft Home
- 3-Story Property
- Ceiling height of 10 feet on the main level
- Ceiling Fan
- Factory Built Fireplace
- Gas Log Fireplace
- Double Pane Windows
- Entrance Foyer
- Family Room with Fireplace
- Breakfast Room
- Den
- Views of Woods
- Pull Down Stairs to Attic
Kitchen
- Open to Family Room
- Breakfast Bar
- Walk-In Pantry
- Butlers Pantry
- Self-Cleaning Oven
- Gas Range
- Microwave
- Dishwasher
- Kitchen Island
- Solid Surface Countertops
- White Kitchen Cabinets
- Disposal
Flooring
- Carpet
- Luxury Vinyl Tile
Bedrooms and Bathrooms
- 4 Bedrooms
- Oversized primary bedroom
- Walk-In Closet
- Dual Vanity Sinks in Primary Bathroom
- Shower Only
Laundry
- Laundry Room
- 220 Volts In Laundry
Unfinished Basement
- Basement Fills Entire Space Under The House
- Exterior Basement Entry
- Stubbed For A Bathroom
- Natural lighting in basement
Home Security
- Carbon Monoxide Detectors
- Fire and Smoke Detector
Outdoor Features
- Deck
- Patio
- Rain Gutters
Location
- Property is near schools
- Property is near shops
Schools
- West Jackson Elementary And Middle School
- Jackson County High School
Utilities
- Central Heating and Cooling System
- Heating System Uses Natural Gas
- Underground Utilities
- 110 Volts
- Electric Water Heater
- High Speed Internet
- Phone Available
- Cable TV Available
Listing and Financial Details
- Assessor Parcel Number 121B 2581
Community Details
Overview
- $840 Initiation Fee
- Twin Lakes Subdivision
- Community Lake
Amenities
- Clubhouse
Recreation
- Tennis Courts
- Pickleball Courts
- Community Playground
- Fitness Center
- Community Pool
Map
Home Values in the Area
Average Home Value in this Area
Tax History
| Year | Tax Paid | Tax Assessment Tax Assessment Total Assessment is a certain percentage of the fair market value that is determined by local assessors to be the total taxable value of land and additions on the property. | Land | Improvement |
|---|---|---|---|---|
| 2024 | $1,037 | $33,400 | $33,400 | $0 |
Property History
| Date | Event | Price | List to Sale | Price per Sq Ft | Prior Sale |
|---|---|---|---|---|---|
| 10/02/2025 10/02/25 | Price Changed | $575,000 | -3.4% | $227 / Sq Ft | |
| 09/18/2025 09/18/25 | For Sale | $595,000 | +8.6% | $235 / Sq Ft | |
| 12/02/2024 12/02/24 | Sold | $547,990 | -1.4% | $155 / Sq Ft | View Prior Sale |
| 10/21/2024 10/21/24 | Pending | -- | -- | -- | |
| 10/14/2024 10/14/24 | Price Changed | $555,490 | -1.8% | $157 / Sq Ft | |
| 10/08/2024 10/08/24 | Price Changed | $565,490 | -0.2% | $160 / Sq Ft | |
| 10/03/2024 10/03/24 | Price Changed | $566,490 | -1.7% | $160 / Sq Ft | |
| 09/23/2024 09/23/24 | Price Changed | $576,490 | -0.4% | $163 / Sq Ft | |
| 09/16/2024 09/16/24 | Price Changed | $578,990 | -2.5% | $164 / Sq Ft | |
| 09/09/2024 09/09/24 | Price Changed | $593,990 | -2.5% | $168 / Sq Ft | |
| 09/03/2024 09/03/24 | Price Changed | $608,990 | -1.6% | $172 / Sq Ft | |
| 08/27/2024 08/27/24 | Price Changed | $618,990 | -0.2% | $175 / Sq Ft | |
| 08/22/2024 08/22/24 | Price Changed | $619,990 | -1.6% | $176 / Sq Ft | |
| 04/18/2024 04/18/24 | For Sale | $629,990 | -- | $178 / Sq Ft |
Purchase History
| Date | Type | Sale Price | Title Company |
|---|---|---|---|
| Warranty Deed | $547,990 | -- | |
| Warranty Deed | $547,990 | -- |
Mortgage History
| Date | Status | Loan Amount | Loan Type |
|---|---|---|---|
| Open | $493,191 | New Conventional |
Source: First Multiple Listing Service (FMLS)
MLS Number: 7648910
APN: 121B-2581
- 72 Clear Lake Pkwy
- 72 Clear Lk Pkwy
- 133 Pyramid Ln Unit TH-D1
- 133 Pyramid Ln Unit TH-C1
- 136 Salt Lake Ln
- 168 Salt Lake Ln
- 133 Pyramid Ln
- 120 Echo Ct
- 300 Peachtree Rd Unit Rosewood
- 129 Jaxton St
- 209 Buckingham Ln
- 29 Huntley Trace
- 1774 Holman Forest Ct
- 11 Huntley Trace
- 4293 Shandi Cove
- 143 Hosch St
- 316 Meadow Vista Ln
- 221 Winterset Cir
- 4570 Highway 53 Unit 24
- 722 Old Hog Mountain Rd
