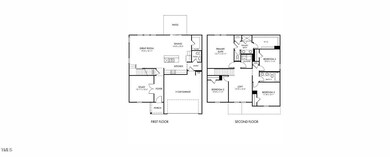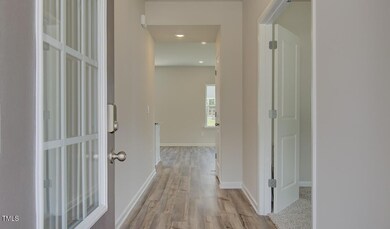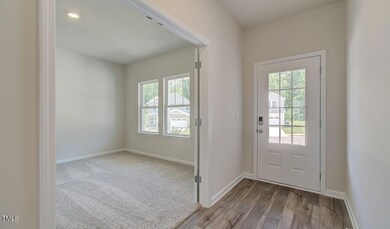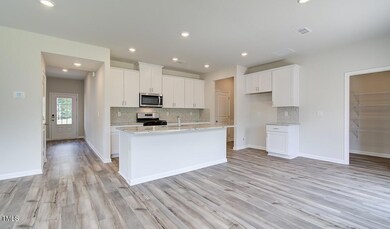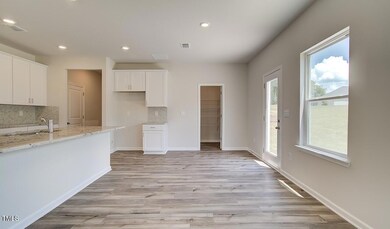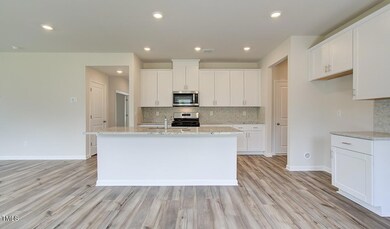165 Klamath Dr Garner, NC 27529
White Oak NeighborhoodEstimated payment $2,832/month
Highlights
- New Construction
- Open Floorplan
- Indoor airPLUS
- Bryan Road Elementary Rated A
- ENERGY STAR Certified Homes
- Transitional Architecture
About This Home
Located in the heart of Garner, this luxurious move-in ready home has it all! Enjoy evenings on the covered patio, or weeknight dinners cooked in the gourmet kitchen. Included stainless-steel appliances, premium white-quartz counters and a walk-in tile shower add upscale flair to this home, while luxury vinyl flooring throughout the first floor creates an inviting atmosphere. Easy access to both I-40 and 540 put this home in a dream location, enabling an easy commute to Downtown Raleigh, RTP and the rest of the Triangle. Plus, our Energy Star Certified homes all come standard with spray foam insulation, whole-home air filtration and more to bring you real savings and comfort year-round.
Home Details
Home Type
- Single Family
Year Built
- Built in 2025 | New Construction
Lot Details
- 6,098 Sq Ft Lot
- Lot Dimensions are 50x120
- Landscaped
HOA Fees
- $65 Monthly HOA Fees
Parking
- 2 Car Attached Garage
- Front Facing Garage
- Private Driveway
- 2 Open Parking Spaces
Home Design
- Home is estimated to be completed on 4/14/25
- Transitional Architecture
- Brick Veneer
- Slab Foundation
- Frame Construction
- Spray Foam Insulation
- Shingle Roof
- Board and Batten Siding
- Vinyl Siding
- Low Volatile Organic Compounds (VOC) Products or Finishes
Interior Spaces
- 2,352 Sq Ft Home
- 2-Story Property
- Open Floorplan
- Smooth Ceilings
- Insulated Windows
- Entrance Foyer
- Family Room
- Dining Room
Kitchen
- Built-In Oven
- Gas Cooktop
- Range Hood
- Microwave
- Dishwasher
- Stainless Steel Appliances
- Smart Appliances
- Quartz Countertops
- Disposal
Flooring
- Carpet
- Luxury Vinyl Tile
Bedrooms and Bathrooms
- 4 Bedrooms
- Primary Bedroom on Main
- Double Vanity
- Low Flow Plumbing Fixtures
- Private Water Closet
- Walk-in Shower
Laundry
- Laundry Room
- Laundry on upper level
- Washer and Dryer
Home Security
- Smart Home
- Smart Thermostat
- Fire and Smoke Detector
Eco-Friendly Details
- ENERGY STAR Qualified Appliances
- Energy-Efficient Windows with Low Emissivity
- Energy-Efficient Construction
- Energy-Efficient HVAC
- Energy-Efficient Lighting
- Energy-Efficient Insulation
- ENERGY STAR Certified Homes
- Energy-Efficient Thermostat
- No or Low VOC Paint or Finish
- Ventilation
- Indoor airPLUS
Outdoor Features
- Covered Patio or Porch
Schools
- Aversboro Elementary School
- East Garner Middle School
- South Garner High School
Utilities
- ENERGY STAR Qualified Air Conditioning
- Zoned Heating and Cooling
- Heat Pump System
- Underground Utilities
- Natural Gas Connected
- Gas Water Heater
Listing and Financial Details
- Home warranty included in the sale of the property
- Assessor Parcel Number 1629115164
Community Details
Overview
- Association fees include unknown
- Ppm Association, Phone Number (919) 848-4911
- Built by Meritage Homes
- Oak Manor Subdivision, Brentwood Floorplan
Recreation
- Trails
Map
Home Values in the Area
Average Home Value in this Area
Property History
| Date | Event | Price | Change | Sq Ft Price |
|---|---|---|---|---|
| 09/02/2025 09/02/25 | Price Changed | $432,000 | -4.4% | $182 / Sq Ft |
| 09/01/2025 09/01/25 | Price Changed | $452,000 | -2.6% | $191 / Sq Ft |
| 08/29/2025 08/29/25 | Price Changed | $464,000 | +1.1% | $196 / Sq Ft |
| 08/15/2025 08/15/25 | Price Changed | $459,000 | -1.1% | $194 / Sq Ft |
| 05/01/2025 05/01/25 | For Sale | $464,000 | -- | $196 / Sq Ft |
Source: Doorify MLS
MLS Number: 10083203
- 613 Red River Dr
- 220 Acorn Grove Rd
- 140 Kobus Court Lot#480
- 124 Kobus Ct
- 129 Axis Deer Ln
- 116 Golden Fawn Ct
- 193 Tumbling Rock Way
- 155 Pinkie Ln
- 324 Hazy Hills Ln
- 149 Coalyard Dr
- 1312 Arbor Greene Dr
- 113 Vanilla Orchid Ln
- 118 Attavar Way
- 500 Hazy Hills Ln
- 1220 Arbor Greene Dr
- 236 Anton Way
- 100 Creekbank Ct
- 135 White Cap Ln
- 3761 Wakefield Ln Unit A
- 5308 Woodbrek Dr

