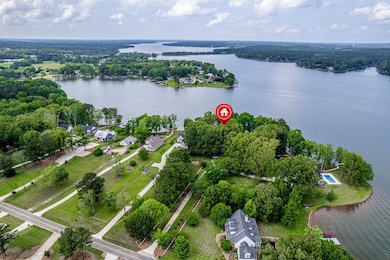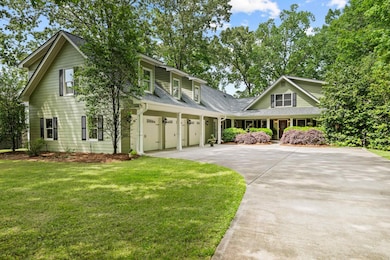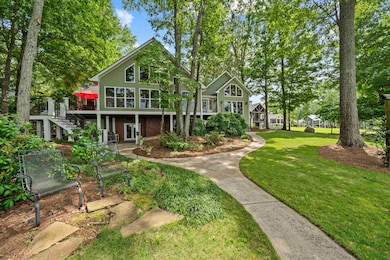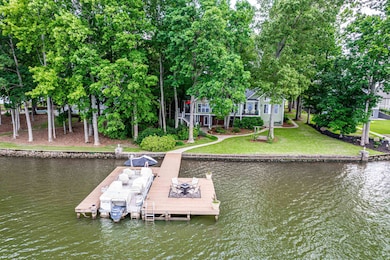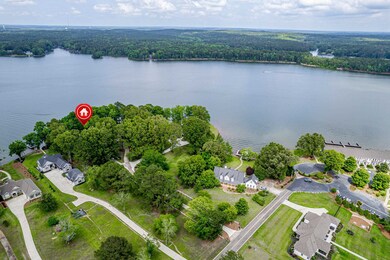165 Lakeview Dr Eatonton, GA 31024
Estimated payment $11,926/month
Highlights
- Lake Front
- Lake Property
- Deck
- Docks
- Landscaped Professionally
- Multiple Fireplaces
About This Home
This stunning waterfront property offers mesmerizing sunset view from multiple vantage points, including the lanai, oversized sunroom, veranda, backyard and especially from the max dock. Featuring an impressive rock seawall with lighting, it's an entertainer's paradise. Spread across three stories, yet with the convenience of living on one level, this 6 Bedroom / 6 Full & 1 Half Bathroom home, offers ample space for guests to unwind after a day on the lake. Additional highlights include walnut flooring, two gas log fireplaces, a gas cooktop, an irrigation system, underground utilities, an irrigation system and a deep three car garage. Don't let the age fool you as the home has been updated along with a brand new roof. The property combines luxury with privacy while still being close to all the local shopping an conveniences. This is what lake living is all about.
Home Details
Home Type
- Single Family
Est. Annual Taxes
- $2,782
Year Built
- Built in 1987
Lot Details
- 1 Acre Lot
- Lake Front
- Landscaped Professionally
- Level Lot
- Irrigation
- Partially Wooded Lot
Home Design
- Traditional Architecture
- Asphalt Shingled Roof
Interior Spaces
- 5,623 Sq Ft Home
- 3-Story Property
- Built-In Features
- Crown Molding
- Vaulted Ceiling
- Chandelier
- Multiple Fireplaces
- Factory Built Fireplace
- Gas Log Fireplace
- Window Treatments
- Palladian Windows
- French Doors
- Entrance Foyer
- Great Room
- Home Office
- Workshop
- Sun or Florida Room
- Storage Room
- Utility Room
- Lake Views
- Fire and Smoke Detector
Kitchen
- Breakfast Bar
- Built-In Oven
- Cooktop with Range Hood
- Built-In Microwave
- Dishwasher
- Stainless Steel Appliances
- Granite Countertops
Flooring
- Wood
- Carpet
- Tile
Bedrooms and Bathrooms
- 6 Bedrooms
- Primary Bedroom on Main
- Walk-In Closet
- Dual Sinks
- Garden Bath
- Separate Shower
Attic
- Attic Fan
- Pull Down Stairs to Attic
Basement
- Crawl Space
- Natural lighting in basement
Parking
- 3 Car Attached Garage
- Driveway
Outdoor Features
- Access To Lake
- Docks
- Lake Property
- Lake Pump
- Deck
- Porch
Utilities
- Multiple cooling system units
- Central Heating and Cooling System
- Heat Pump System
- Propane
- Well
- Multiple Water Heaters
- Electric Water Heater
- Water Softener
- Septic System
- Internet Available
- Cable TV Available
Community Details
- Lakeview Subdivision
Listing and Financial Details
- Tax Lot 5
- Assessor Parcel Number 102C019
Map
Home Values in the Area
Average Home Value in this Area
Tax History
| Year | Tax Paid | Tax Assessment Tax Assessment Total Assessment is a certain percentage of the fair market value that is determined by local assessors to be the total taxable value of land and additions on the property. | Land | Improvement |
|---|---|---|---|---|
| 2024 | $2,782 | $444,461 | $190,000 | $254,461 |
| 2023 | $2,827 | $374,686 | $160,000 | $214,686 |
| 2022 | $5,520 | $274,934 | $160,000 | $114,934 |
| 2021 | $3,333 | $242,851 | $100,000 | $142,851 |
| 2020 | $3,435 | $234,400 | $80,000 | $154,400 |
| 2019 | $3,489 | $226,782 | $80,800 | $145,982 |
| 2018 | $3,457 | $190,416 | $80,000 | $110,416 |
| 2017 | $4,298 | $190,416 | $80,000 | $110,416 |
| 2016 | $3,124 | $190,416 | $80,000 | $110,416 |
| 2015 | $2,363 | $190,416 | $80,000 | $110,417 |
| 2014 | $2,371 | $190,417 | $80,000 | $110,417 |
Property History
| Date | Event | Price | Change | Sq Ft Price |
|---|---|---|---|---|
| 08/09/2025 08/09/25 | For Sale | $2,475,000 | -- | $440 / Sq Ft |
Purchase History
| Date | Type | Sale Price | Title Company |
|---|---|---|---|
| Deed | -- | -- | |
| Deed | $225,000 | -- | |
| Deed | $220,000 | -- | |
| Deed | $35,000 | -- |
Mortgage History
| Date | Status | Loan Amount | Loan Type |
|---|---|---|---|
| Open | $1,380,650 | New Conventional | |
| Closed | $647,850 | New Conventional | |
| Closed | $417,000 | New Conventional | |
| Closed | $268,000 | Unknown | |
| Closed | $200,000 | New Conventional | |
| Closed | $75,000 | New Conventional |
Source: Lake Country Board of REALTORS®
MLS Number: 69174
APN: 102C019
- 128 Lakeview Dr
- 0 Martin Oaks Blvd Unit 68908
- 100 Lakeview Estates Dr Unit 7
- 140 Shelby Dr
- Lot 8 Thunder Pointe Dr
- 104 Lakeview Dr
- Lot 7 Thunder Pointe Dr
- Lot 9 Thunder Pointe Dr
- 103 Shelby Dr
- Lot 10 Thunder Pointe Dr
- 119 Martin Oaks Blvd
- Lot 6 Thunder Pointe Dr
- Lot 5 Thunder Pointe Dr
- Lot 4 Thunder Pointe Dr
- Lot 3 Thunder Pointe Dr
- 107 Oak Grove Ln Unit 2107
- 107 Oak Grove Ln
- Lot 1 Thunder Pointe Dr
- 944 Harmony Rd
- 401 Cuscowilla Dr Unit D
- 1580 Vintage Club Dr
- 1043B Clubhouse Ln
- 107 Lot 29 Oakton N
- 1081 Starboard Dr
- 103 Sage St
- 113 Seven Oaks Way
- 1000 Whatley's Mill Ln
- 1060 Tailwater Unit F
- 160 Misty Grove Ln
- 375 Arrowhead Trail
- 1101 Harbor Ridge Dr
- 1011 Delmarina St
- 1131 Pinehurst Dr
- 1490 Parks Mill Dr
- 203 N Washington Ave Unit . 2
- 316 N West St
- 1550 Shady Oaks Ln
- 1040 Matthew Ln

