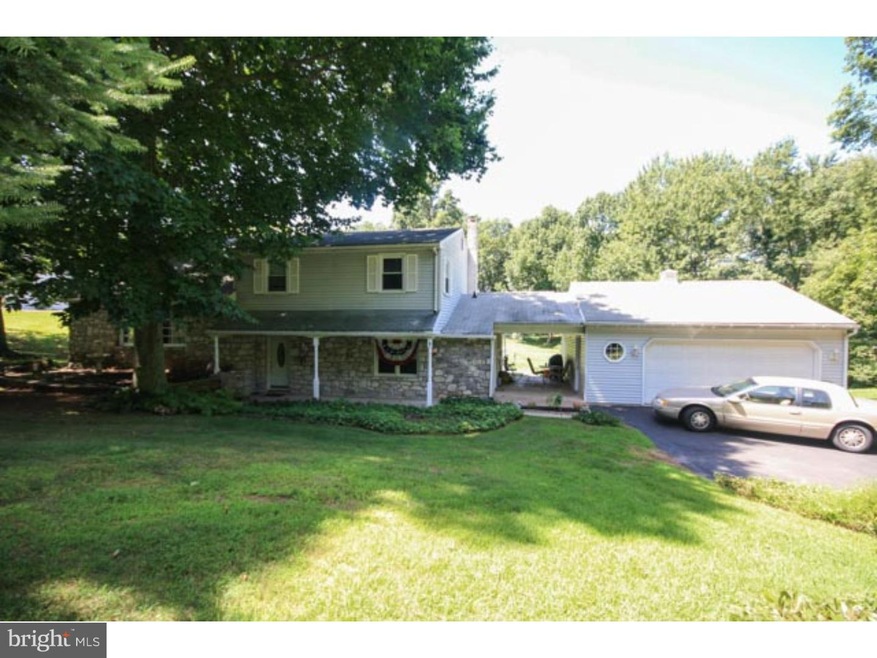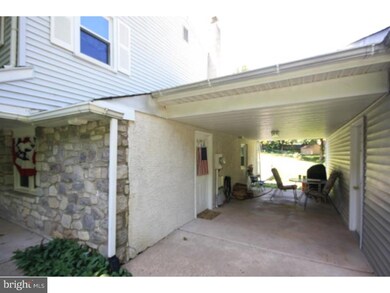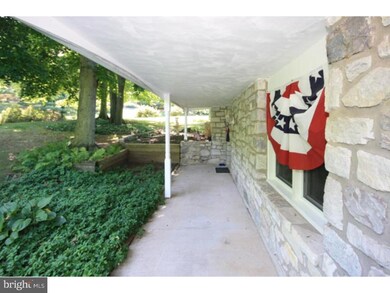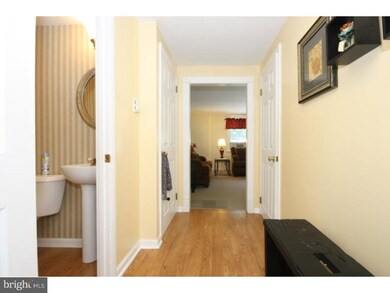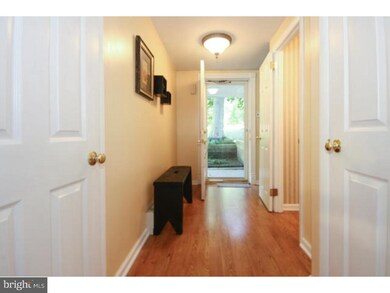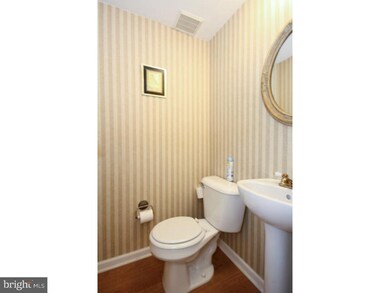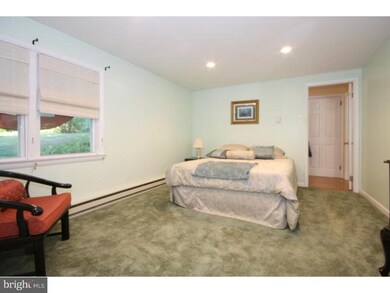
165 Lehigh Dr Richboro, PA 18954
Highlights
- 1.66 Acre Lot
- Colonial Architecture
- No HOA
- Council Rock High School - South Rated A
- Deck
- 2 Car Attached Garage
About This Home
As of July 2022Beautifully maintained and well cared for 5 bedroom, 2.5 bathroom, Colonial home in desirable Richboro located in the award winning Council Rock school district. Enter to the lower level to find a spacious familyroom with brick fireplace, half bath, and separate laundry area that provides access to the 2-level rear deck. Also on this level is a newly painted and carpeted bedroom and full bathroom that provides a separate entrance from the breezeway. The main floor hosts a formal living room with an abundance of lighting, formal dining room, and eat in kitchen with built in dishwasher, built in microwave, built in refrigerator, electric stove, and also provide access to the rear deck. The upper level features 3 spacious bedrooms and a full bathroom. On the 3rd floor you will find an area that was recently finished into a 5th bedroom. The unfinished basement can be fixed up to be used for additional living space or storage area. Conveniently located within walking distance of Tyler State Park. Additional Features: Ceiling fans, Wave Ventilation System, 2-level Trex deck with railing, oversized 2-car garage, and 1.66 acres of land. Truly a great find!
Last Agent to Sell the Property
Better Homes Realty Group License #0343522 Listed on: 08/23/2016

Home Details
Home Type
- Single Family
Est. Annual Taxes
- $5,700
Year Built
- Built in 1969
Lot Details
- 1.66 Acre Lot
- Lot Dimensions are 359x201
- Back, Front, and Side Yard
- Property is zoned R2
Parking
- 2 Car Attached Garage
- 3 Open Parking Spaces
- Oversized Parking
- Garage Door Opener
- Driveway
Home Design
- Colonial Architecture
- Split Level Home
- Pitched Roof
- Shingle Roof
- Stone Siding
- Vinyl Siding
- Concrete Perimeter Foundation
Interior Spaces
- 1,881 Sq Ft Home
- Ceiling Fan
- Brick Fireplace
- Replacement Windows
- Family Room
- Living Room
- Dining Room
- Unfinished Basement
- Basement Fills Entire Space Under The House
Kitchen
- Eat-In Kitchen
- Built-In Range
- Built-In Microwave
- Dishwasher
Bedrooms and Bathrooms
- 5 Bedrooms
- En-Suite Primary Bedroom
- En-Suite Bathroom
- In-Law or Guest Suite
- Walk-in Shower
Laundry
- Laundry Room
- Laundry on lower level
Outdoor Features
- Deck
- Breezeway
Utilities
- Cooling System Mounted In Outer Wall Opening
- Baseboard Heating
- Hot Water Heating System
- 100 Amp Service
- Electric Water Heater
- On Site Septic
- Cable TV Available
Community Details
- No Home Owners Association
- College Park Subdivision
Listing and Financial Details
- Tax Lot 048
- Assessor Parcel Number 31-045-048
Ownership History
Purchase Details
Purchase Details
Home Financials for this Owner
Home Financials are based on the most recent Mortgage that was taken out on this home.Purchase Details
Home Financials for this Owner
Home Financials are based on the most recent Mortgage that was taken out on this home.Purchase Details
Home Financials for this Owner
Home Financials are based on the most recent Mortgage that was taken out on this home.Purchase Details
Similar Home in Richboro, PA
Home Values in the Area
Average Home Value in this Area
Purchase History
| Date | Type | Sale Price | Title Company |
|---|---|---|---|
| Deed | -- | None Listed On Document | |
| Deed | $600,000 | Guaranteed Land Abstract | |
| Deed | $350,000 | Mercer Abstract & Settlement | |
| Interfamily Deed Transfer | -- | -- | |
| Quit Claim Deed | -- | -- |
Mortgage History
| Date | Status | Loan Amount | Loan Type |
|---|---|---|---|
| Previous Owner | $450,000 | New Conventional | |
| Previous Owner | $328,100 | New Conventional | |
| Previous Owner | $332,500 | New Conventional | |
| Previous Owner | $25,000 | Credit Line Revolving | |
| Previous Owner | $330,000 | Unknown | |
| Previous Owner | $167,867 | Fannie Mae Freddie Mac | |
| Previous Owner | $79,500 | Credit Line Revolving | |
| Previous Owner | $170,000 | New Conventional |
Property History
| Date | Event | Price | Change | Sq Ft Price |
|---|---|---|---|---|
| 07/28/2022 07/28/22 | Sold | $600,000 | 0.0% | $244 / Sq Ft |
| 07/01/2022 07/01/22 | Price Changed | $600,000 | +3.6% | $244 / Sq Ft |
| 06/29/2022 06/29/22 | Pending | -- | -- | -- |
| 06/23/2022 06/23/22 | For Sale | $579,000 | +65.4% | $235 / Sq Ft |
| 03/20/2017 03/20/17 | Sold | $350,000 | 0.0% | $186 / Sq Ft |
| 12/24/2016 12/24/16 | Pending | -- | -- | -- |
| 11/03/2016 11/03/16 | Price Changed | $350,000 | -4.1% | $186 / Sq Ft |
| 10/20/2016 10/20/16 | Price Changed | $365,000 | -2.7% | $194 / Sq Ft |
| 10/19/2016 10/19/16 | Price Changed | $374,999 | 0.0% | $199 / Sq Ft |
| 09/06/2016 09/06/16 | Price Changed | $375,000 | -6.3% | $199 / Sq Ft |
| 08/23/2016 08/23/16 | For Sale | $400,000 | -- | $213 / Sq Ft |
Tax History Compared to Growth
Tax History
| Year | Tax Paid | Tax Assessment Tax Assessment Total Assessment is a certain percentage of the fair market value that is determined by local assessors to be the total taxable value of land and additions on the property. | Land | Improvement |
|---|---|---|---|---|
| 2025 | $7,134 | $37,040 | $8,800 | $28,240 |
| 2024 | $7,134 | $37,040 | $8,800 | $28,240 |
| 2023 | $6,724 | $37,040 | $8,800 | $28,240 |
| 2022 | $6,662 | $37,040 | $8,800 | $28,240 |
| 2021 | $6,452 | $37,040 | $8,800 | $28,240 |
| 2020 | $6,307 | $37,040 | $8,800 | $28,240 |
| 2019 | $6,036 | $37,040 | $8,800 | $28,240 |
| 2018 | $5,929 | $37,040 | $8,800 | $28,240 |
| 2017 | $5,700 | $37,040 | $8,800 | $28,240 |
| 2016 | $5,700 | $37,040 | $8,800 | $28,240 |
| 2015 | -- | $37,040 | $8,800 | $28,240 |
| 2014 | -- | $37,040 | $8,800 | $28,240 |
Agents Affiliated with this Home
-
Dave Marcolla

Seller's Agent in 2022
Dave Marcolla
Marcolla Realty
(609) 423-9147
1 in this area
172 Total Sales
-
Stan Ward

Buyer's Agent in 2022
Stan Ward
New Horizons Real Estate, Inc.
(215) 285-2593
1 in this area
11 Total Sales
-
Mike Cirillo

Seller's Agent in 2017
Mike Cirillo
Better Homes Realty Group
(215) 601-9988
359 Total Sales
-
John Meulstee

Buyer's Agent in 2017
John Meulstee
Keller Williams Real Estate-Doylestown
(215) 603-3307
14 Total Sales
Map
Source: Bright MLS
MLS Number: 1002590491
APN: 31-045-048
- 168 Lehigh Dr
- 158 Meadow Ln
- 8 Worthington Mill Rd
- 46 Kings Ln
- 28 Dartmouth Ln
- 577 Sackettsford Rd
- 67 Harvest Rd
- 1965 2nd Street Pike
- 13 Colonial Dr
- 52 Paisley Rd
- 82 Blue Fox Ln
- 231 Sydney Rd
- 519 Glen Meadow Rd
- 379 Glen Meadow Rd
- 2145 2nd St
- 311 Upper Holland Rd
- 10 Providence Ct
- 19 Old Mill Ln
- 886 Sackettsford Rd
- 20 Cathleen Dr
