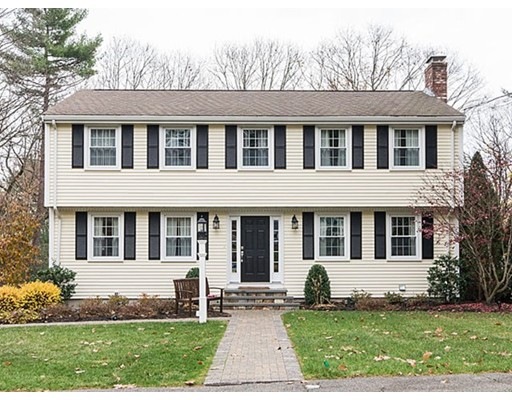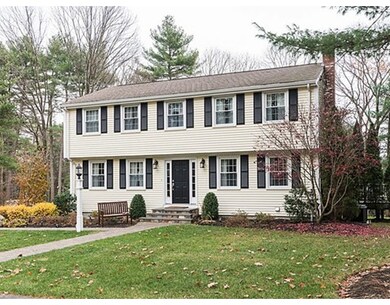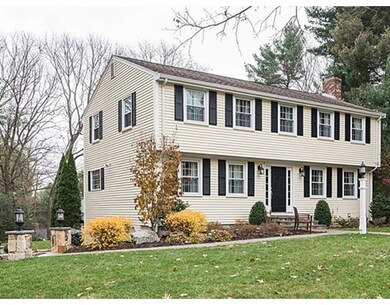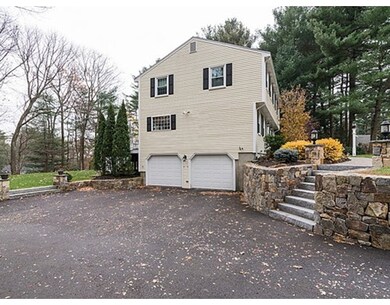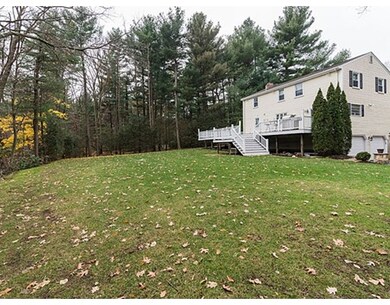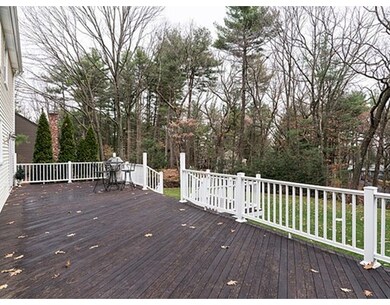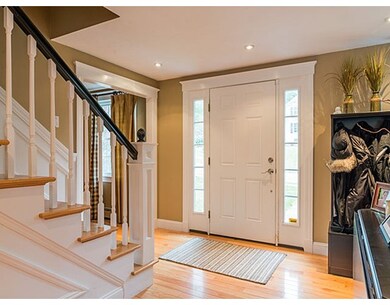
165 Lura Ln Waltham, MA 02451
About This Home
As of April 2017Picture perfect 4 bedroom colonial located in Piety Corner. This home features an open floor plan which includes a dining area, living room, and newer kitchen with double oven and large granite island. Enjoy the beautiful large back yard on the entertainment-sized deck. Family room/library has custom shelving and fireplace. All four bedrooms are located on the second floor with hardwood flooring. Bonus room in lower level has a wet bar, half bath and garage access. Private setting, yet conveniently located.
Home Details
Home Type
Single Family
Est. Annual Taxes
$11,054
Year Built
1974
Lot Details
0
Listing Details
- Lot Description: Paved Drive
- Property Type: Single Family
- Other Agent: 1.00
- Lead Paint: Unknown
- Special Features: None
- Property Sub Type: Detached
- Year Built: 1974
Interior Features
- Appliances: Wall Oven, Dishwasher, Disposal, Microwave, Countertop Range, Refrigerator, Washer / Dryer Combo, Vacuum System
- Fireplaces: 1
- Has Basement: Yes
- Fireplaces: 1
- Primary Bathroom: Yes
- Number of Rooms: 7
- Amenities: Public Transportation, Shopping, Park, Walk/Jog Trails, Conservation Area, Highway Access, Public School
- Electric: 200 Amps
- Energy: Prog. Thermostat
- Flooring: Tile, Hardwood
- Insulation: Full
- Interior Amenities: Central Vacuum, Security System, Cable Available, Wetbar
- Basement: Finished, Garage Access
- Bedroom 2: Second Floor, 12X11
- Bedroom 3: Second Floor, 15X13
- Bedroom 4: Second Floor, 17X12
- Bathroom #1: First Floor
- Bathroom #2: Second Floor
- Bathroom #3: Second Floor
- Kitchen: First Floor, 18X10
- Laundry Room: First Floor
- Living Room: First Floor, 15X21
- Master Bedroom: Second Floor, 17X15
- Master Bedroom Description: Bathroom - Full, Flooring - Hardwood
- Dining Room: First Floor, 10X10
- Family Room: First Floor, 15X16
- Oth1 Room Name: Bathroom
- Oth1 Dscrp: Bathroom - Half, Flooring - Stone/Ceramic Tile
- Oth2 Room Name: Bonus Room
- Oth2 Dimen: 24X17
- Oth2 Dscrp: Bathroom - Half, Flooring - Stone/Ceramic Tile, Wet bar
Exterior Features
- Roof: Asphalt/Fiberglass Shingles
- Construction: Frame
- Exterior: Vinyl
- Exterior Features: Deck, Professional Landscaping, Sprinkler System, Decorative Lighting
- Foundation: Poured Concrete
Garage/Parking
- Garage Parking: Under, Garage Door Opener
- Garage Spaces: 2
- Parking: Off-Street, Paved Driveway
- Parking Spaces: 6
Utilities
- Cooling: Central Air
- Heating: Hot Water Baseboard, Oil
- Cooling Zones: 2
- Heat Zones: 2
- Hot Water: Tank
- Utility Connections: for Electric Range, for Electric Oven, for Electric Dryer, Washer Hookup
- Sewer: City/Town Sewer
- Water: City/Town Water
Schools
- Elementary School: Plympton
- Middle School: Kennedy
- High School: Waltham High
Lot Info
- Assessor Parcel Number: M:041 B:002 L:0004
- Zoning: 1
Multi Family
- Sq Ft Incl Bsmt: Yes
Ownership History
Purchase Details
Purchase Details
Home Financials for this Owner
Home Financials are based on the most recent Mortgage that was taken out on this home.Purchase Details
Home Financials for this Owner
Home Financials are based on the most recent Mortgage that was taken out on this home.Similar Homes in Waltham, MA
Home Values in the Area
Average Home Value in this Area
Purchase History
| Date | Type | Sale Price | Title Company |
|---|---|---|---|
| Warranty Deed | -- | None Available | |
| Not Resolvable | $875,000 | -- | |
| Deed | $385,000 | -- |
Mortgage History
| Date | Status | Loan Amount | Loan Type |
|---|---|---|---|
| Open | $615,000 | Adjustable Rate Mortgage/ARM | |
| Previous Owner | $589,800 | Adjustable Rate Mortgage/ARM | |
| Previous Owner | $354,000 | No Value Available | |
| Previous Owner | $750,000 | No Value Available | |
| Previous Owner | $100,000 | No Value Available | |
| Previous Owner | $442,500 | No Value Available | |
| Previous Owner | $100,000 | No Value Available | |
| Previous Owner | $308,000 | Purchase Money Mortgage | |
| Previous Owner | $35,000 | No Value Available | |
| Previous Owner | $100,000 | No Value Available |
Property History
| Date | Event | Price | Change | Sq Ft Price |
|---|---|---|---|---|
| 09/15/2023 09/15/23 | Rented | $6,300 | 0.0% | -- |
| 09/13/2023 09/13/23 | Under Contract | -- | -- | -- |
| 08/23/2023 08/23/23 | For Rent | $6,300 | 0.0% | -- |
| 04/07/2017 04/07/17 | Sold | $875,000 | -2.8% | $269 / Sq Ft |
| 03/19/2017 03/19/17 | Pending | -- | -- | -- |
| 03/09/2017 03/09/17 | For Sale | $899,900 | -- | $277 / Sq Ft |
Tax History Compared to Growth
Tax History
| Year | Tax Paid | Tax Assessment Tax Assessment Total Assessment is a certain percentage of the fair market value that is determined by local assessors to be the total taxable value of land and additions on the property. | Land | Improvement |
|---|---|---|---|---|
| 2025 | $11,054 | $1,125,700 | $494,100 | $631,600 |
| 2024 | $10,661 | $1,105,900 | $494,100 | $611,800 |
| 2023 | $10,515 | $1,018,900 | $450,000 | $568,900 |
| 2022 | $10,623 | $953,600 | $410,900 | $542,700 |
| 2021 | $10,429 | $921,300 | $410,900 | $510,400 |
| 2020 | $10,218 | $855,100 | $371,800 | $483,300 |
| 2019 | $9,562 | $755,300 | $364,500 | $390,800 |
| 2018 | $8,691 | $689,200 | $337,500 | $351,700 |
| 2017 | $7,707 | $613,600 | $308,200 | $305,400 |
| 2016 | $7,271 | $594,000 | $288,600 | $305,400 |
| 2015 | $7,169 | $546,000 | $273,900 | $272,100 |
Agents Affiliated with this Home
-

Seller's Agent in 2023
Mike Bannister
Uptown Realty
(585) 738-3888
29 Total Sales
-
L
Seller's Agent in 2017
Laura Maione
Coldwell Banker Realty - Waltham
5 Total Sales
-

Buyer's Agent in 2017
Fayth Cregg
Leading Edge Real Estate
(617) 803-0923
83 Total Sales
Map
Source: MLS Property Information Network (MLS PIN)
MLS Number: 72128745
APN: WALT-000041-000002-000004
- 138 Worcester Ln
- 16 Winter St Unit 48C
- 302 Dale St
- 21 Lincoln St
- 326 Bacon St
- 92 Gregory St
- 56 Summit St
- 255 Winter St Unit 305
- 314 Lexington St
- 320 Lexington St
- 13 Marion St
- 10 Wyola Prospect
- 44 Sachem St
- 54 Rosemont Ave
- 35 Hillcrest St
- 120 Princeton Ave
- 420 Lincoln St
- 66 Guinan St
- 86 Bowdoin Ave
- 81 Bowdoin Ave
