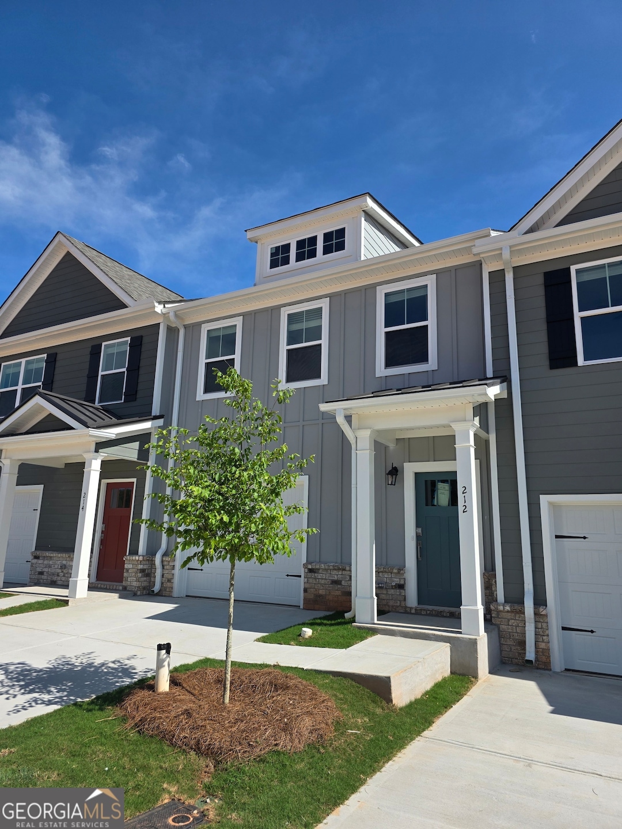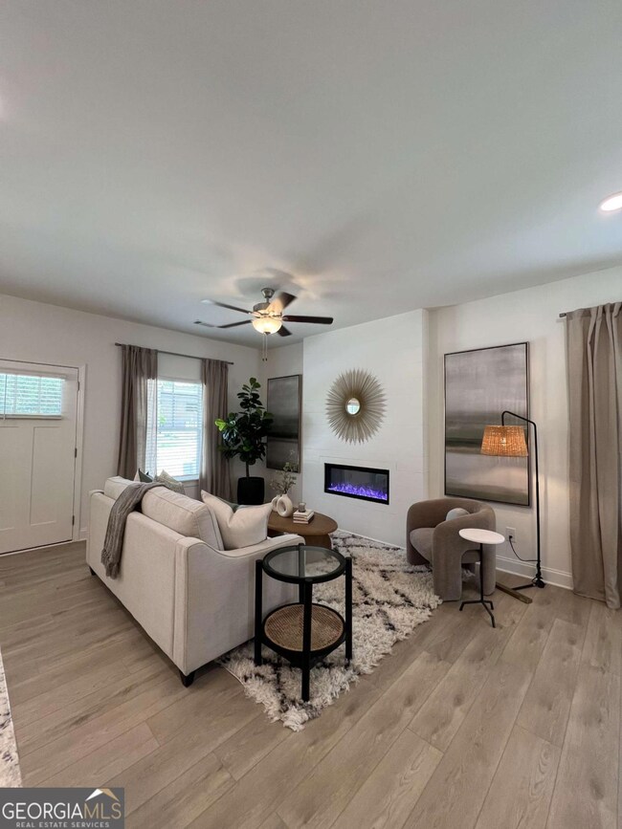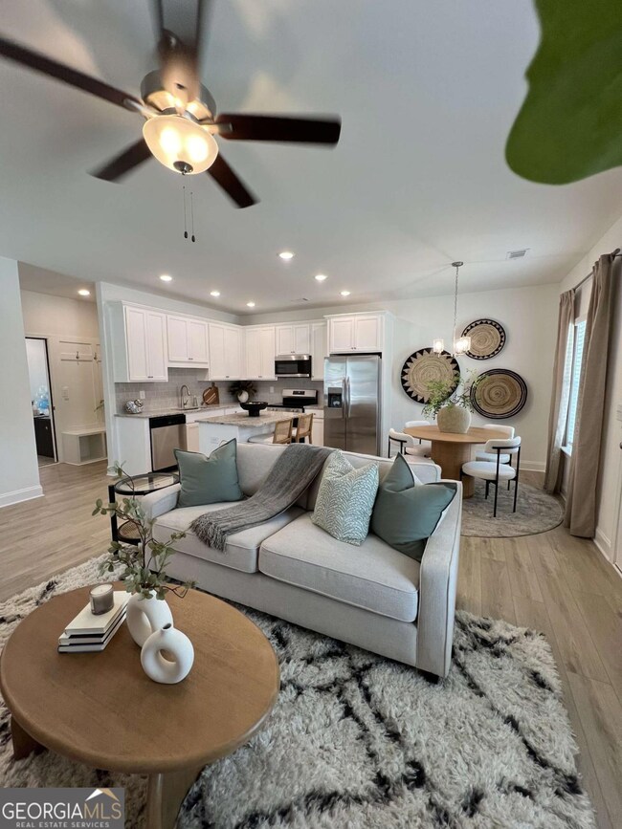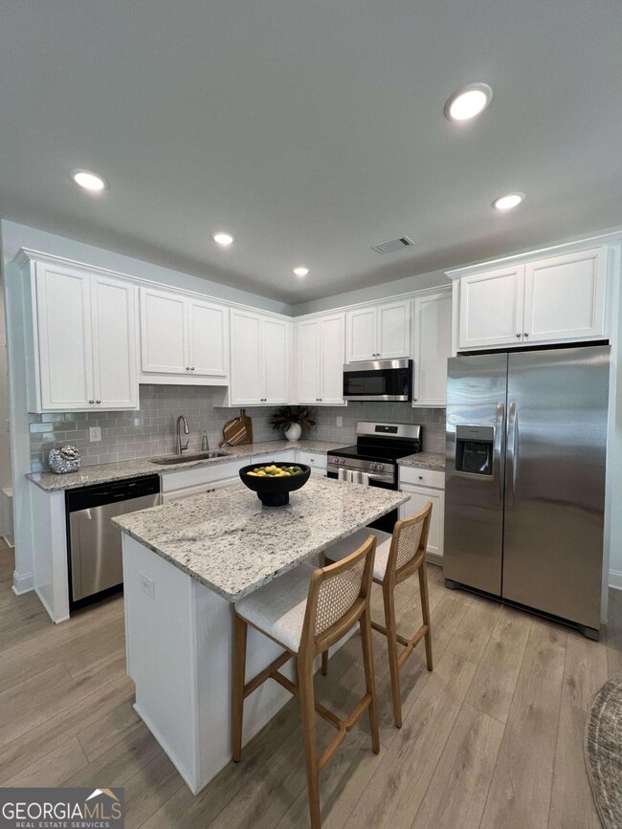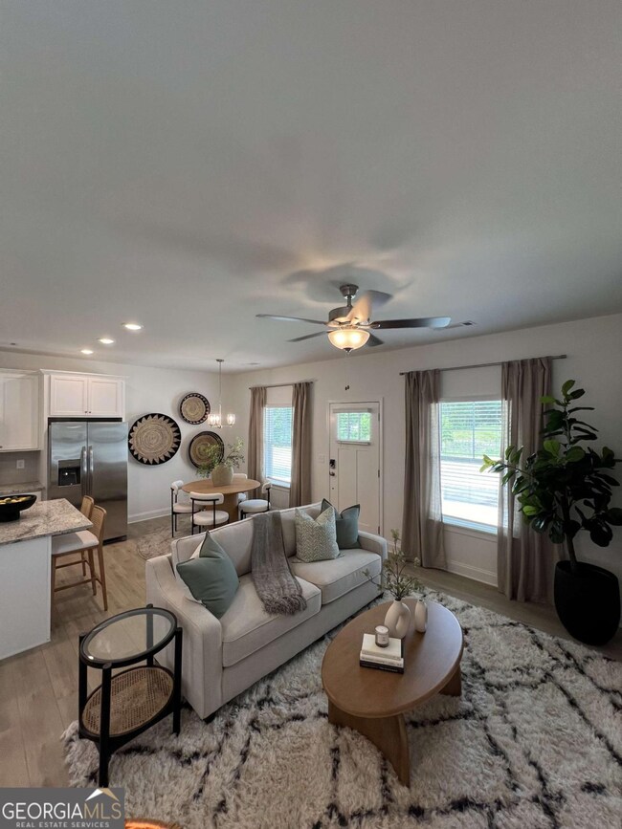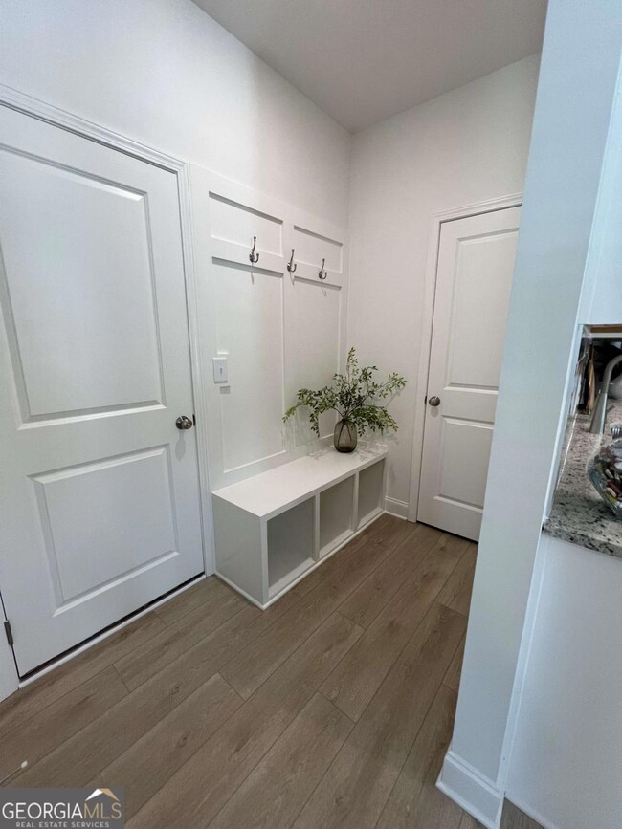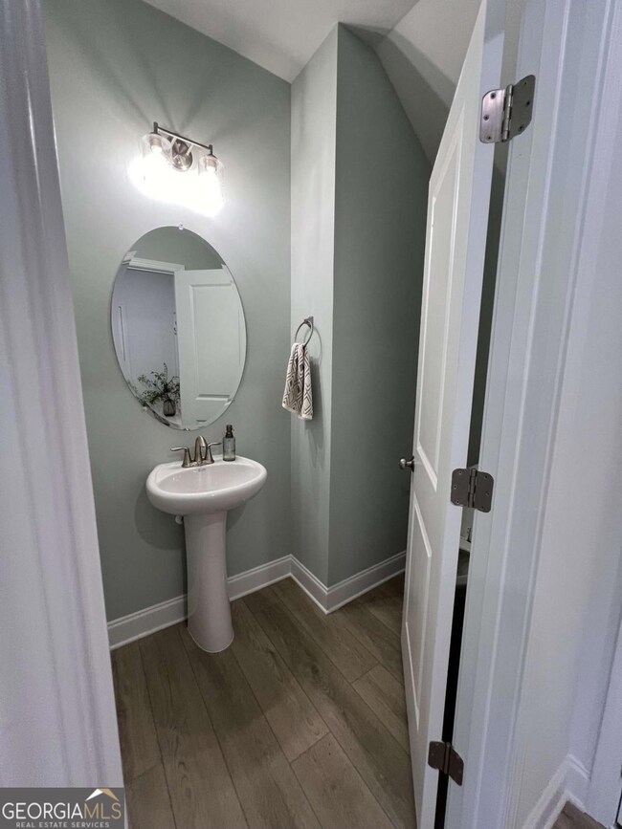165 Mill Center Blvd Unit 212 Bogart, GA 30622
Estimated payment $3,183/month
Highlights
- New Construction
- Craftsman Architecture
- Guest Suites
- Clarke Central High School Rated A-
- Wooded Lot
- Double Pane Windows
About This Home
Discover The FranklinCoa bright and open 3-bedroom, 2.5-bath townhome offering approx. 1,667 sq. ft. of stylish living space in Mill Creek Park. Perfect for modern living, this two-story plan features luxury vinyl plank flooring throughout the main level stairs, and upstairs hall, a spacious family room, and a covered entry. The kitchen boasts granite countertops, 42" white cabinets, a tile backsplash, an island, and stainless steel appliances. Upstairs, the generous primary suite includes a walk-in closet and a beautifully appointed bath with quartz/granite counters and an optional tiled shower. Additional bedrooms offer plenty of space and privacy. The community offers scenic walking trails, a playground, green spaces, and low-maintenance living with included landscaping. Conveniently located near Loop 10, Hwy 316, and just minutes to downtown Athens and UGA. $7,500 in closing costs with builders' preferred lenders. Built by: Reve Homes
Townhouse Details
Home Type
- Townhome
Year Built
- Built in 2025 | New Construction
Lot Details
- 1 Common Wall
- Sloped Lot
- Wooded Lot
HOA Fees
- $1,080 Monthly HOA Fees
Parking
- 1 Car Garage
Home Design
- Craftsman Architecture
- Traditional Architecture
- Slab Foundation
- Composition Roof
- Concrete Siding
Interior Spaces
- 2-Story Property
- Roommate Plan
- Double Pane Windows
- Entrance Foyer
- Family Room
Kitchen
- Breakfast Bar
- Microwave
- Dishwasher
Flooring
- Carpet
- Laminate
Bedrooms and Bathrooms
- 3 Bedrooms
- Double Vanity
Laundry
- Laundry Room
- Laundry on upper level
Home Security
Schools
- Cleveland Road Elementary School
- Burney Harris Lyons Middle School
- Clarke Central High School
Utilities
- Central Heating and Cooling System
- Electric Water Heater
- High Speed Internet
- Cable TV Available
Additional Features
- Energy-Efficient Appliances
- Patio
Listing and Financial Details
- Tax Lot 210
Community Details
Overview
- $990 Initiation Fee
- Association fees include ground maintenance, trash
- Mill Creek Park Subdivision
Recreation
- Community Playground
- Park
Additional Features
- Guest Suites
- Fire and Smoke Detector
Map
Home Values in the Area
Average Home Value in this Area
Property History
| Date | Event | Price | Change | Sq Ft Price |
|---|---|---|---|---|
| 05/22/2025 05/22/25 | For Sale | $332,900 | -- | $200 / Sq Ft |
Source: Georgia MLS
MLS Number: 10524955
- 165 Mill Center Blvd Unit 204
- 165 Mill Center Blvd Unit 104
- 165 Mill Center Blvd Unit 108
- 165 Mill Center Blvd Unit 208
- 165 Mill Center Blvd Unit 206
- 140 Bedford Dr
- 211 Littleton Way
- 240 Cleveland Rd Unit 400
- 240 Cleveland Rd Unit 105
- 228 Covington Place
- 245 Logmont Trace Unit 25
- 238 Covington Place
- 250 Cleveland Rd Unit 228
- 355 Commerce Blvd
- 319 Summerville Ln
- 165 Mill Center Blvd Unit 202
- 165 Mill Center Blvd Unit 216
- 355 Jennings Mill Pkwy
- 240 Cleveland Rd Unit 105
- 220 Logmont Trace
- 220 Logmont Trace
- 320 Logmont Trace
- 450 Classic Rd
- 225 Jennings Mill Pkwy
- 510 Classic Rd
- 150 Westpark Dr
- 125 Jennings Mill Pkwy
- 805 Zelkova Ridge
- 1372 Blackstone Way
- 805 Zelkova Ridge Unit Raleigh
- 805 Zelkova Ridge Unit Rutledge
- 805 Zelkova Ridge Unit Franklin
- 1090 Kenway Dr
- 2035 Timothy Rd
- 140 Yorkshire Rd
