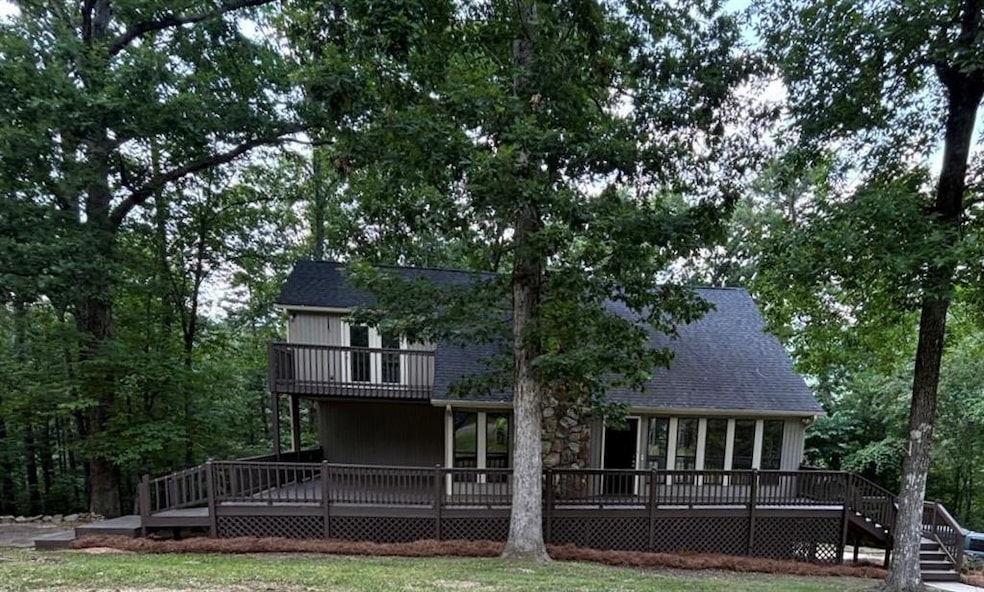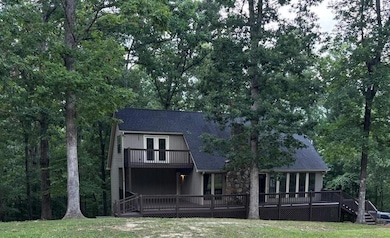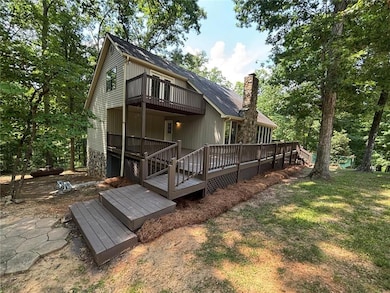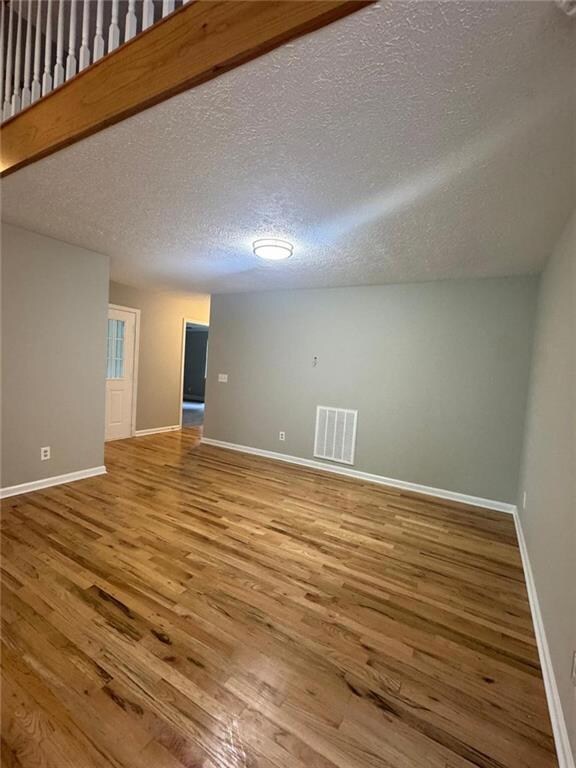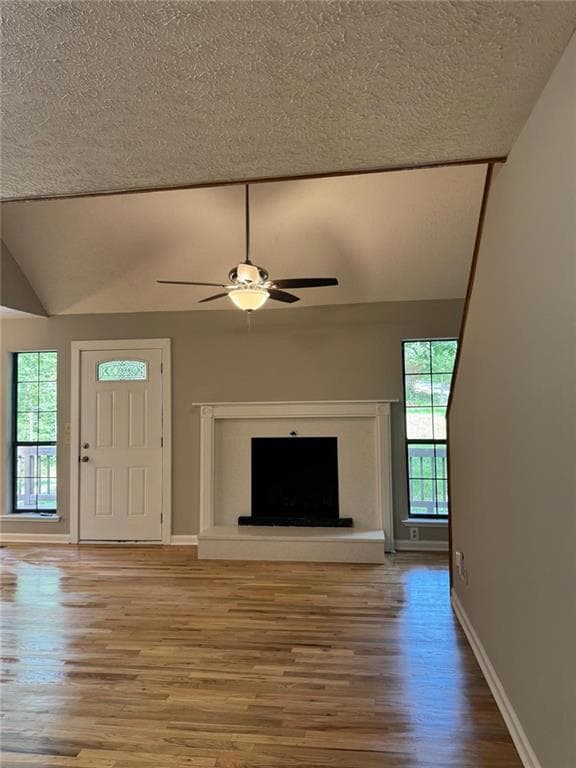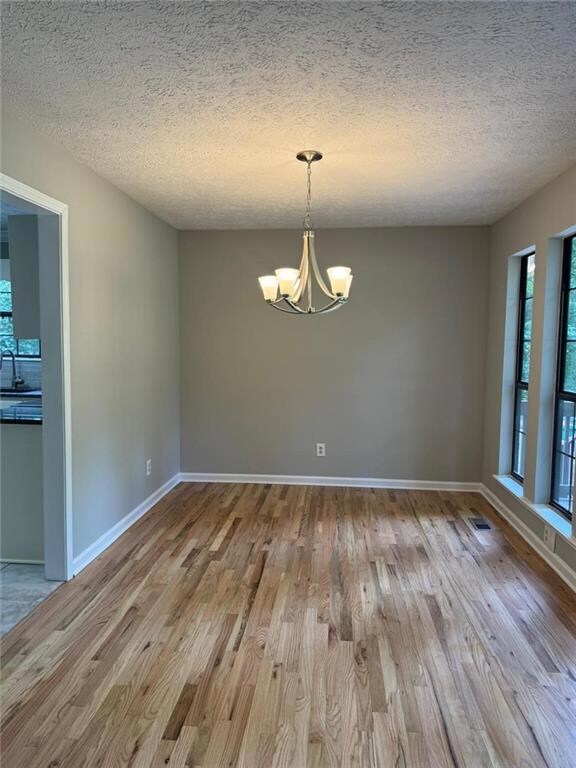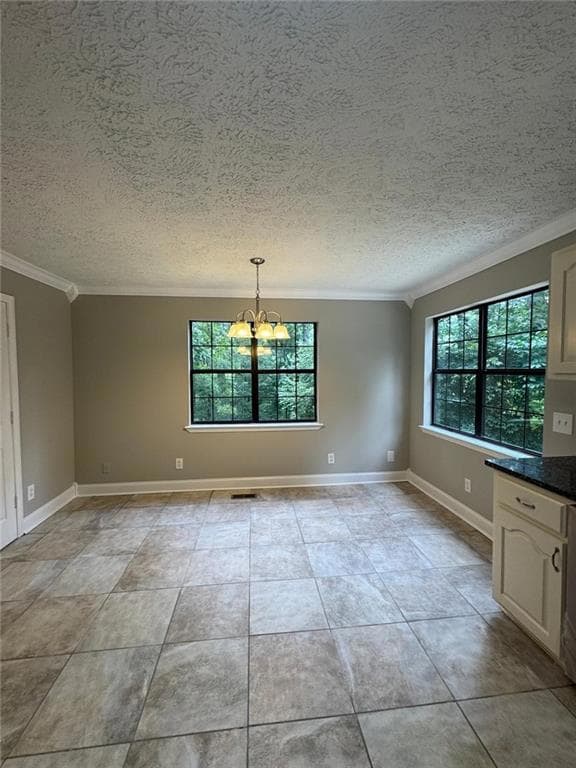165 N Woods Ln Trenton, GA 30752
Estimated payment $2,224/month
Total Views
13,209
3
Beds
2.5
Baths
--
Sq Ft
--
Price per Sq Ft
Highlights
- View of Trees or Woods
- Traditional Architecture
- Main Floor Primary Bedroom
- Wooded Lot
- Wood Flooring
- Stone Countertops
About This Home
*NEW INTERIOR PAINT*ALL NEW UPGRADED LIGHT FIXTURES*VERY PRIVATE BACK YARD*A MUST SEE!!!
Home Details
Home Type
- Single Family
Est. Annual Taxes
- $2,663
Year Built
- Built in 1999
Lot Details
- 0.84 Acre Lot
- Private Entrance
- Wooded Lot
- Private Yard
- Back and Front Yard
Parking
- 2 Car Attached Garage
- Driveway
Home Design
- Traditional Architecture
- Composition Roof
- Vinyl Siding
Interior Spaces
- 2-Story Property
- Ceiling Fan
- Family Room with Fireplace
- Formal Dining Room
- Views of Woods
- Finished Basement
- Basement Fills Entire Space Under The House
- Fire and Smoke Detector
Kitchen
- Eat-In Kitchen
- Electric Oven
- Electric Range
- Microwave
- Dishwasher
- Stone Countertops
Flooring
- Wood
- Carpet
- Laminate
- Ceramic Tile
Bedrooms and Bathrooms
- 3 Bedrooms | 1 Primary Bedroom on Main
- Dual Vanity Sinks in Primary Bathroom
- Bathtub and Shower Combination in Primary Bathroom
Outdoor Features
- Patio
Schools
- Dade Elementary And Middle School
- Dade County High School
Utilities
- Forced Air Heating and Cooling System
- 110 Volts
- Septic Tank
Listing and Financial Details
- Assessor Parcel Number 0160015655
Map
Create a Home Valuation Report for This Property
The Home Valuation Report is an in-depth analysis detailing your home's value as well as a comparison with similar homes in the area
Home Values in the Area
Average Home Value in this Area
Tax History
| Year | Tax Paid | Tax Assessment Tax Assessment Total Assessment is a certain percentage of the fair market value that is determined by local assessors to be the total taxable value of land and additions on the property. | Land | Improvement |
|---|---|---|---|---|
| 2024 | $2,694 | $122,440 | $6,720 | $115,720 |
| 2023 | $2,672 | $119,360 | $6,720 | $112,640 |
| 2022 | $2,312 | $104,160 | $6,720 | $97,440 |
| 2021 | $1,949 | $87,040 | $4,000 | $83,040 |
| 2020 | $1,915 | $82,040 | $2,160 | $79,880 |
| 2019 | $2,031 | $86,200 | $2,160 | $84,040 |
| 2018 | $2,068 | $86,200 | $2,160 | $84,040 |
| 2017 | $1,784 | $74,360 | $2,160 | $72,200 |
| 2016 | $1,749 | $73,200 | $2,160 | $71,040 |
| 2015 | $1,395 | $59,720 | $2,160 | $57,560 |
| 2014 | -- | $55,920 | $2,600 | $53,320 |
| 2013 | -- | $78,440 | $4,000 | $74,440 |
Source: Public Records
Property History
| Date | Event | Price | List to Sale | Price per Sq Ft | Prior Sale |
|---|---|---|---|---|---|
| 10/09/2025 10/09/25 | Price Changed | $379,900 | -5.0% | -- | |
| 07/09/2025 07/09/25 | For Sale | $399,900 | 0.0% | -- | |
| 07/01/2025 07/01/25 | Pending | -- | -- | -- | |
| 06/26/2025 06/26/25 | For Sale | $399,900 | +149.9% | -- | |
| 09/21/2024 09/21/24 | Off Market | $160,000 | -- | -- | |
| 06/23/2017 06/23/17 | Sold | $179,900 | 0.0% | $71 / Sq Ft | View Prior Sale |
| 05/10/2017 05/10/17 | Pending | -- | -- | -- | |
| 04/26/2017 04/26/17 | For Sale | $179,900 | +12.4% | $71 / Sq Ft | |
| 04/08/2014 04/08/14 | Sold | $160,000 | -15.3% | $58 / Sq Ft | View Prior Sale |
| 03/13/2014 03/13/14 | Pending | -- | -- | -- | |
| 06/28/2013 06/28/13 | For Sale | $189,000 | -- | $68 / Sq Ft |
Source: First Multiple Listing Service (FMLS)
Purchase History
| Date | Type | Sale Price | Title Company |
|---|---|---|---|
| Warranty Deed | $216,100 | -- | |
| Warranty Deed | $179,900 | -- | |
| Warranty Deed | -- | -- | |
| Warranty Deed | $160,000 | -- | |
| Warranty Deed | $150,000 | -- | |
| Deed | $184,500 | -- | |
| Deed | $152,382 | -- | |
| Deed | $129,900 | -- |
Source: Public Records
Mortgage History
| Date | Status | Loan Amount | Loan Type |
|---|---|---|---|
| Previous Owner | $185,835 | VA | |
| Previous Owner | $163,265 | New Conventional |
Source: Public Records
Source: First Multiple Listing Service (FMLS)
MLS Number: 7604952
APN: 016-00-156-55
Nearby Homes
- 0 Northwoods Ln Unit 1521613
- 263 Tanglewood Trail
- 553 Back Valley Rd
- 54 Whispering Pines Dr
- 000 W Ga 136 Hwy
- 1150 Back Valley Rd
- 11080 U S 11
- 210 Oak Ave
- 134 Melissa Dr
- 272 Cloud Rd
- 493 Bernice Dr
- 403 Lyman Daniel Rd
- 0 Georgia 136
- 738 Sells Ln
- 102 Sunset Dr
- 535 Castle Dr
- 1145 Daniels Rd
- 331 Glenview Dr
- 394 Glenview Dr
- 396 Glenview Dr
- 4575 Georgia 136
- 607 Castle Dr
- 267 Mike's Ln
- 213 Hilltop Dr
- 22 Ridgeland Cir
- 857 Blissfield Ct
- 2 Mother Goose Village
- 1185 Johnson Rd Unit Johnson
- 327 Draft St
- 57 Tranquility Dr
- 10 Draught St
- 809 Lynn Ln
- 1305 Thomas Ave Unit 6
- 1305 Thomas Ave
- 730 Roberta Dr
- 565 Winterview Ln Unit 521C
- 3329 Center St
- 125 Centro St
- 5025 Sunnyside Ave Unit Upstairs
- 1504 W 48th St
