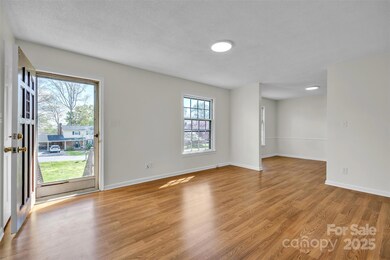
165 Northwest Rd Hickory, NC 28601
Lake Hickory NeighborhoodHighlights
- Wood Flooring
- Fireplace
- 1-Story Property
- West Alexander Middle School Rated A-
- Laundry Room
- Attached Carport
About This Home
As of June 2025Discover classic charm and modern potential in this well-maintained brick home located in the heart of Bethlehem/ Lake Hickory. Offering 3 bedrooms, 2 full bathrooms, and over 2,198 sqft of finished space, this property sits on a generous lot with room to relax, garden, or play. The main level features a bright living room with a cozy wood-burning fireplace, flanked by custom built-ins, perfect for storage and display. Enjoy original hardwood floors, neutral paint, and great natural light throughout. The kitchen and bathrooms offer a solid foundation for easy cosmetic updates or enjoy as-is for timeless appeal. Downstairs, the finished walk-out basement offers endless versatility with a large open space—ideal for a rec room, home office, or separate living quarters—with a second fireplace and exterior access. Whether you're a first-time buyer, investor, or ready to make a house your own—this one is packed with value and potential!
Last Agent to Sell the Property
RE/MAX A-Team Brokerage Email: andijackrealestate@gmail.com License #230628 Listed on: 04/18/2025

Co-Listed By
RE/MAX A-Team Brokerage Email: andijackrealestate@gmail.com License #256368
Home Details
Home Type
- Single Family
Est. Annual Taxes
- $1,679
Year Built
- Built in 1973
Lot Details
- Sloped Lot
- Property is zoned R-20
Parking
- Attached Carport
Home Design
- Metal Roof
- Four Sided Brick Exterior Elevation
Interior Spaces
- 1-Story Property
- Fireplace
- Partially Finished Basement
- Basement Fills Entire Space Under The House
- Laundry Room
Kitchen
- Built-In Oven
- Electric Cooktop
- Dishwasher
Flooring
- Wood
- Tile
Bedrooms and Bathrooms
- 3 Main Level Bedrooms
- 2 Full Bathrooms
Schools
- Bethlehem Elementary School
- West Alexander Middle School
- Alexander Central High School
Utilities
- Central Air
- Heat Pump System
- Septic Tank
- Cable TV Available
Community Details
- Lakemont Park Subdivision
Listing and Financial Details
- Assessor Parcel Number 0003241
Ownership History
Purchase Details
Home Financials for this Owner
Home Financials are based on the most recent Mortgage that was taken out on this home.Purchase Details
Similar Homes in the area
Home Values in the Area
Average Home Value in this Area
Purchase History
| Date | Type | Sale Price | Title Company |
|---|---|---|---|
| Warranty Deed | $303,500 | None Listed On Document | |
| Warranty Deed | $9,500 | None Listed On Document | |
| Warranty Deed | $9,500 | None Listed On Document |
Mortgage History
| Date | Status | Loan Amount | Loan Type |
|---|---|---|---|
| Open | $306,565 | New Conventional |
Property History
| Date | Event | Price | Change | Sq Ft Price |
|---|---|---|---|---|
| 06/04/2025 06/04/25 | Sold | $303,500 | +4.7% | $138 / Sq Ft |
| 04/21/2025 04/21/25 | Pending | -- | -- | -- |
| 04/18/2025 04/18/25 | For Sale | $289,900 | -- | $132 / Sq Ft |
Tax History Compared to Growth
Tax History
| Year | Tax Paid | Tax Assessment Tax Assessment Total Assessment is a certain percentage of the fair market value that is determined by local assessors to be the total taxable value of land and additions on the property. | Land | Improvement |
|---|---|---|---|---|
| 2025 | $1,679 | $242,278 | $25,850 | $216,428 |
| 2024 | $1,945 | $272,839 | $25,850 | $246,989 |
| 2023 | $1,741 | $242,278 | $25,850 | $216,428 |
| 2022 | $1,240 | $146,750 | $23,500 | $123,250 |
| 2021 | $1,241 | $146,750 | $23,500 | $123,250 |
| 2020 | $1,222 | $146,750 | $23,500 | $123,250 |
| 2019 | $1,222 | $146,750 | $23,500 | $123,250 |
| 2018 | $1,205 | $146,750 | $23,500 | $123,250 |
| 2017 | $1,205 | $146,750 | $23,500 | $123,250 |
| 2016 | $1,232 | $146,750 | $23,500 | $123,250 |
| 2015 | $1,205 | $146,750 | $23,500 | $123,250 |
| 2014 | $1,205 | $138,033 | $23,500 | $114,533 |
| 2012 | -- | $138,033 | $23,500 | $114,533 |
Agents Affiliated with this Home
-
Andi Jack

Seller's Agent in 2025
Andi Jack
RE/MAX
(828) 291-9514
72 in this area
402 Total Sales
-
Hilary Repass

Seller Co-Listing Agent in 2025
Hilary Repass
RE/MAX
(828) 455-6299
30 in this area
188 Total Sales
-
Lois Leonard

Buyer's Agent in 2025
Lois Leonard
Realty Executives
(828) 320-6354
25 in this area
117 Total Sales
-
Gina Jenkins

Buyer Co-Listing Agent in 2025
Gina Jenkins
Realty Executives
(828) 455-0922
23 in this area
114 Total Sales
Map
Source: Canopy MLS (Canopy Realtor® Association)
MLS Number: 4246058
APN: 0003241
- 154 Cedar Rd
- 554 Wildlife Access Rd
- 0 Cook Ln
- 0000 Cemetery Loop
- 536 Shiloh Church Rd
- 114 Joe Teague Rd
- 466 Shiloh Church Rd
- 103 Heron Cove Loop
- 237 Shiloh Church Rd
- 500 Steel Bridge Loop
- Lot 16 Cascades Dr Unit Lot 16
- Lot 12 Cascades Dr Unit Lot 12
- 49 Scenic Ridge Dr Unit 4
- Lot 21 Eastwinds Dr Unit Lot 21
- Lot 22 Eastwinds Dr Unit Lot 22
- Lot 20 Eastwinds Dr
- 24 Eastwinds Dr
- 60 Westwinds Dr
- Lot 11 Westwinds Dr
- 89 Wexford Point






