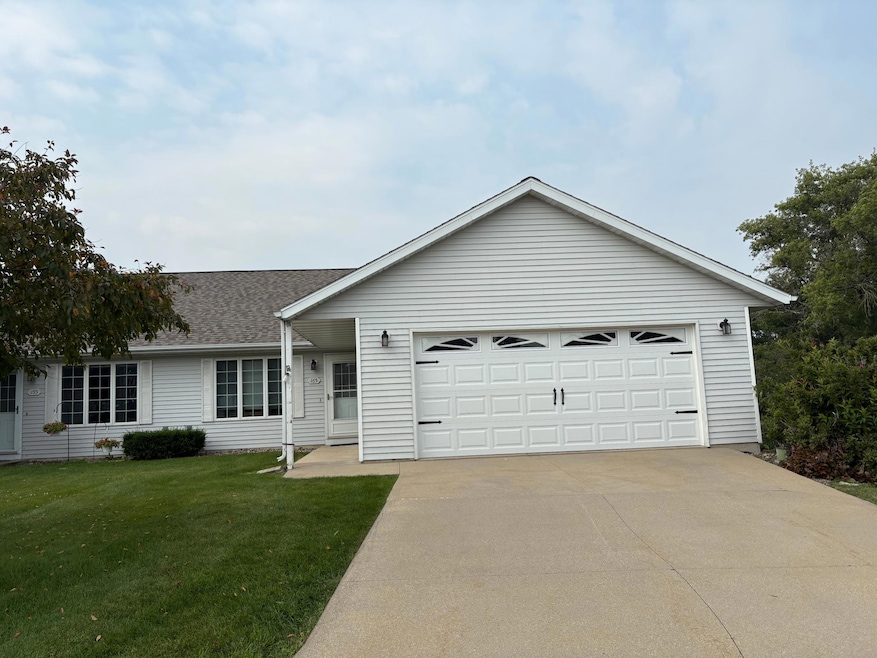165 Orchard Manor Dr SE Plainview, MN 55964
Estimated payment $1,966/month
Highlights
- Hot Property
- 1 Fireplace
- Cul-De-Sac
- Plainview-Elgin-Millville Elementary School (PK-3) Rated A-
- The kitchen features windows
- Porch
About This Home
Orchard Manor Townhome! 2200+ finished square feet of space. This side-by-side, walk-out unit offers 3 bedrooms (2 on the main floor), and 3 bathrooms. Private primary ensuite. Vaulted ceilings bring height and dimension to the living space. The 4-season porch with vaulted wood ceiling will most likely be your favorite room! LVP, vinyl and carpet on the main, while the basement is fully carpeted. Gas fireplace in the large (29x13) family room. GREAT storage in the lower level. Custom oak cabinetry throughout. Small association with lawn care, snow removal and exterior insurance included! Located on a cul-de-sac, close to medical clinic(s), grocery store, gas station(s) churches, and city parks.
Townhouse Details
Home Type
- Townhome
Est. Annual Taxes
- $3,284
Year Built
- Built in 1997
Lot Details
- 2,570 Sq Ft Lot
- Lot Dimensions are 100x100
- Cul-De-Sac
HOA Fees
- $210 Monthly HOA Fees
Parking
- 2 Car Attached Garage
Interior Spaces
- 1-Story Property
- 1 Fireplace
- Family Room
- Living Room
- Storage Room
Kitchen
- Eat-In Kitchen
- Range
- Microwave
- Dishwasher
- The kitchen features windows
Bedrooms and Bathrooms
- 3 Bedrooms
- 3 Bathrooms
Laundry
- Dryer
- Washer
Finished Basement
- Walk-Out Basement
- Basement Fills Entire Space Under The House
- Basement Storage
- Natural lighting in basement
Outdoor Features
- Porch
Utilities
- Forced Air Heating and Cooling System
- 100 Amp Service
Community Details
- Association fees include hazard insurance, lawn care, snow removal
- Orchard Manor Townhomes Association, Phone Number (507) 259-8576
- Orchard Manor Twnhms Subdivision
Listing and Financial Details
- Assessor Parcel Number R260120600
Map
Home Values in the Area
Average Home Value in this Area
Tax History
| Year | Tax Paid | Tax Assessment Tax Assessment Total Assessment is a certain percentage of the fair market value that is determined by local assessors to be the total taxable value of land and additions on the property. | Land | Improvement |
|---|---|---|---|---|
| 2025 | $3,394 | $267,000 | $22,500 | $244,500 |
| 2024 | $3,394 | $254,600 | $22,500 | $232,100 |
| 2023 | $3,272 | $249,100 | $19,500 | $229,600 |
| 2022 | $2,818 | $236,200 | $19,500 | $216,700 |
| 2021 | $2,588 | $191,300 | $19,500 | $171,800 |
| 2020 | $2,542 | $171,300 | $18,500 | $152,800 |
| 2019 | $2,454 | $165,400 | $11,700 | $153,700 |
| 2018 | $2,364 | $153,200 | $11,700 | $141,500 |
| 2017 | $2,364 | $154,000 | $11,700 | $142,300 |
| 2016 | $2,326 | $0 | $0 | $0 |
| 2015 | $2,326 | $0 | $0 | $0 |
| 2012 | $2,160 | $0 | $0 | $0 |
Property History
| Date | Event | Price | Change | Sq Ft Price |
|---|---|---|---|---|
| 08/14/2025 08/14/25 | For Sale | $272,000 | -- | $120 / Sq Ft |
Purchase History
| Date | Type | Sale Price | Title Company |
|---|---|---|---|
| Warranty Deed | $185,000 | None Available |
Mortgage History
| Date | Status | Loan Amount | Loan Type |
|---|---|---|---|
| Open | $185,000 | New Conventional | |
| Previous Owner | $85,000 | New Conventional | |
| Previous Owner | $40,000 | Credit Line Revolving |
Source: NorthstarMLS
MLS Number: 6765522
APN: R-26.01206.00
- 290 7th Ave SE
- 305 2nd Ave SE
- 345 5th St SW
- 140 5th St SW
- 20 1st Ave NW
- 320 8th St SW
- 53030 254th Ave
- 105 10th St NW
- 310 9th St NW
- 525 7th Ave NE
- 80 Rolling Hills Dr
- 115 Rolling Hills Dr
- 105 Rolling Hills Dr
- 85 Rolling Hills Dr
- 110 Rolling Hills Dr
- 100 Rolling Hills Dr
- 90 Rolling Hills Dr
- 45 Center Ave N
- 415 3rd St NW
- 240 1st St SW
- 448 Spring Day Ct NE
- 9 Madison Ave NW Unit 3
- 2669 Kathleen Ln NE
- 192 Stonelake Dr SE
- 4400 Red Hawk Dr SE
- 3991 Whiting Ln NE
- 402 31st St NE
- 417 27th St NE
- 1527 15th St NE
- 3043 Towne Club Pkwy SE
- 2604 4th Ave NE Unit 4
- 191 Sandbar Ct NE
- 1155 Felty Ave SE
- 875 21st Ave SE
- 302 S Main St
- 1223 2nd St NE
- 1223 2nd St NE
- 1223 2nd St NE
- 1223 2nd St NE
- 115 16th St NE







