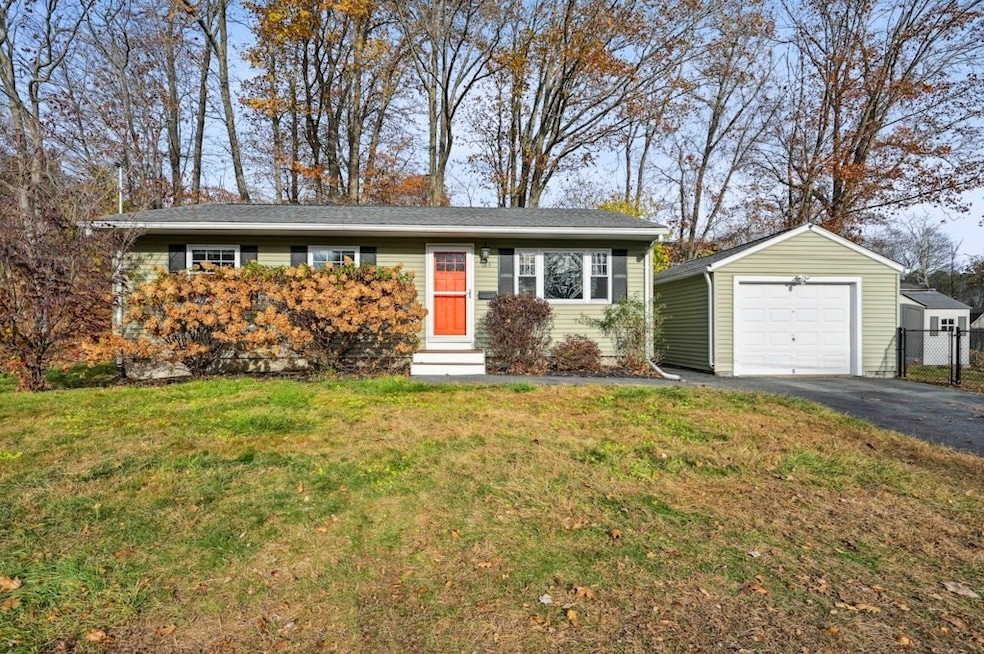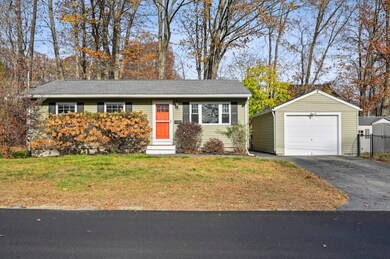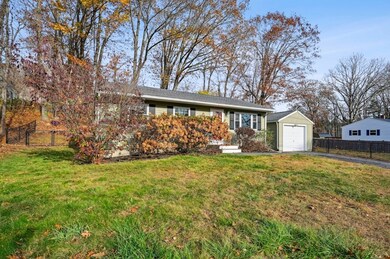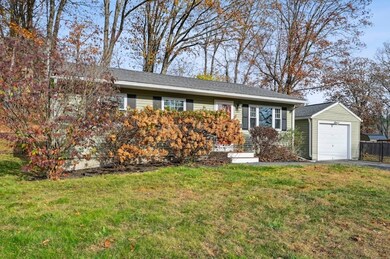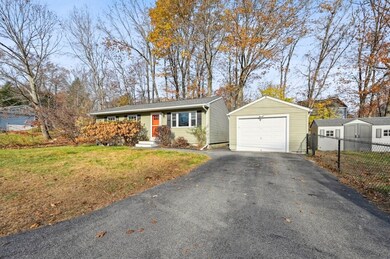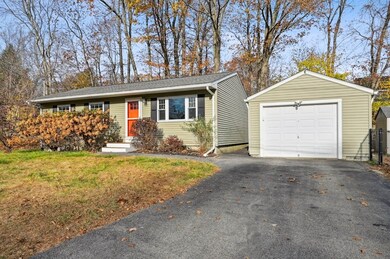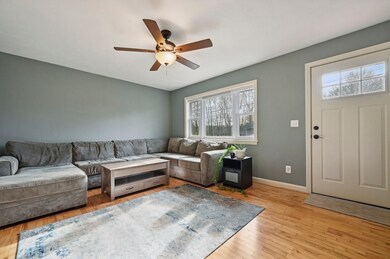
165 Peter Salem Rd Leicester, MA 01524
Highlights
- Golf Course Community
- Property is near public transit
- Wood Flooring
- Medical Services
- Ranch Style House
- Solid Surface Countertops
About This Home
As of April 2025Charming, move-in ready ranch style home with two bedrooms and an open concept large living room, kitchen and eating area. Large fenced in yard is ideal for a garden or a pet. The detached garage provides covered parking. An additional garden shed completes that back yard. The home owner has completed a home inspection and will provide a copy to buyers.
Home Details
Home Type
- Single Family
Est. Annual Taxes
- $4,177
Year Built
- Built in 1960
Lot Details
- 0.28 Acre Lot
- Near Conservation Area
- Fenced Yard
- Fenced
- Gentle Sloping Lot
- Cleared Lot
- Garden
- Property is zoned R1
Parking
- 1 Car Detached Garage
- Driveway
- Open Parking
- Off-Street Parking
Home Design
- Ranch Style House
- Frame Construction
- Blown Fiberglass Insulation
- Blown-In Insulation
- Shingle Roof
- Concrete Perimeter Foundation
Interior Spaces
- 925 Sq Ft Home
- Insulated Windows
- Insulated Doors
Kitchen
- Range
- Dishwasher
- Solid Surface Countertops
Flooring
- Wood
- Wall to Wall Carpet
- Vinyl
Bedrooms and Bathrooms
- 2 Bedrooms
- 1 Full Bathroom
- Bathtub with Shower
Laundry
- Laundry on main level
- Washer and Electric Dryer Hookup
Unfinished Basement
- Basement Fills Entire Space Under The House
- Interior and Exterior Basement Entry
- Block Basement Construction
Outdoor Features
- Patio
- Outdoor Storage
- Rain Gutters
Location
- Property is near public transit
- Property is near schools
Utilities
- No Cooling
- Forced Air Heating System
- 1 Heating Zone
- Heating System Uses Propane
- 220 Volts
- 100 Amp Service
- Electric Water Heater
- Private Sewer
Listing and Financial Details
- Assessor Parcel Number M:31A B:00000F7 L:0,1560027
Community Details
Overview
- No Home Owners Association
Amenities
- Medical Services
- Shops
- Coin Laundry
Recreation
- Golf Course Community
- Tennis Courts
- Park
- Jogging Path
Ownership History
Purchase Details
Home Financials for this Owner
Home Financials are based on the most recent Mortgage that was taken out on this home.Purchase Details
Home Financials for this Owner
Home Financials are based on the most recent Mortgage that was taken out on this home.Purchase Details
Home Financials for this Owner
Home Financials are based on the most recent Mortgage that was taken out on this home.Purchase Details
Home Financials for this Owner
Home Financials are based on the most recent Mortgage that was taken out on this home.Purchase Details
Purchase Details
Purchase Details
Similar Homes in the area
Home Values in the Area
Average Home Value in this Area
Purchase History
| Date | Type | Sale Price | Title Company |
|---|---|---|---|
| Deed | $400,000 | None Available | |
| Deed | $400,000 | None Available | |
| Not Resolvable | $187,500 | -- | |
| Foreclosure Deed | $40,000 | -- | |
| Not Resolvable | $150,000 | -- | |
| Executors Deed | $20,000 | -- | |
| Quit Claim Deed | -- | -- | |
| Foreclosure Deed | $365,000 | -- |
Mortgage History
| Date | Status | Loan Amount | Loan Type |
|---|---|---|---|
| Open | $380,000 | Purchase Money Mortgage | |
| Closed | $380,000 | Purchase Money Mortgage | |
| Previous Owner | $307,800 | Purchase Money Mortgage | |
| Previous Owner | $191,326 | New Conventional | |
| Previous Owner | $142,500 | New Conventional |
Property History
| Date | Event | Price | Change | Sq Ft Price |
|---|---|---|---|---|
| 04/29/2025 04/29/25 | Sold | $400,000 | +2.8% | $432 / Sq Ft |
| 03/17/2025 03/17/25 | Pending | -- | -- | -- |
| 03/12/2025 03/12/25 | For Sale | $389,000 | +16.1% | $421 / Sq Ft |
| 06/08/2022 06/08/22 | Sold | $335,000 | +8.1% | $362 / Sq Ft |
| 04/11/2022 04/11/22 | Pending | -- | -- | -- |
| 04/06/2022 04/06/22 | For Sale | $309,900 | +65.3% | $335 / Sq Ft |
| 06/02/2015 06/02/15 | Sold | $187,500 | 0.0% | $203 / Sq Ft |
| 05/28/2015 05/28/15 | Pending | -- | -- | -- |
| 04/29/2015 04/29/15 | Off Market | $187,500 | -- | -- |
| 04/01/2015 04/01/15 | For Sale | $194,900 | +29.9% | $211 / Sq Ft |
| 12/18/2012 12/18/12 | Sold | $150,000 | +0.1% | $162 / Sq Ft |
| 12/16/2012 12/16/12 | Pending | -- | -- | -- |
| 10/16/2012 10/16/12 | For Sale | $149,900 | -- | $162 / Sq Ft |
Tax History Compared to Growth
Tax History
| Year | Tax Paid | Tax Assessment Tax Assessment Total Assessment is a certain percentage of the fair market value that is determined by local assessors to be the total taxable value of land and additions on the property. | Land | Improvement |
|---|---|---|---|---|
| 2025 | $4,177 | $354,900 | $72,600 | $282,300 |
| 2024 | $3,947 | $314,500 | $62,800 | $251,700 |
| 2023 | $3,760 | $292,400 | $62,800 | $229,600 |
| 2022 | $3,632 | $259,600 | $60,000 | $199,600 |
| 2021 | $3,766 | $248,900 | $60,000 | $188,900 |
| 2020 | $3,228 | $216,500 | $54,000 | $162,500 |
| 2019 | $3,045 | $201,900 | $48,400 | $153,500 |
| 2018 | $2,941 | $182,800 | $48,400 | $134,400 |
| 2017 | $2,808 | $181,400 | $48,400 | $133,000 |
| 2016 | $2,658 | $178,400 | $60,300 | $118,100 |
| 2015 | $2,386 | $164,100 | $60,300 | $103,800 |
Agents Affiliated with this Home
-

Seller's Agent in 2025
Steve Nigzus
Harborside Realty
(617) 834-8518
1 in this area
46 Total Sales
-
J
Buyer's Agent in 2025
Jessica Smith-Lerner
Abode Real Estate
(508) 633-2727
2 in this area
52 Total Sales
-

Seller's Agent in 2022
The Pro's Real Estate Team
The Pros Real Estate Services
(508) 868-8764
1 in this area
88 Total Sales
-
J
Buyer's Agent in 2022
Jennifer McKinstry
RE/MAX
-
M
Seller's Agent in 2015
Mary Mattei
Mattei Realty
(508) 243-3778
2 in this area
9 Total Sales
-

Seller's Agent in 2012
Lisa Antanavica
ERA Key Realty Services- Spenc
(508) 380-3922
17 in this area
30 Total Sales
Map
Source: MLS Property Information Network (MLS PIN)
MLS Number: 73344228
APN: LEIC-000031AF000007
