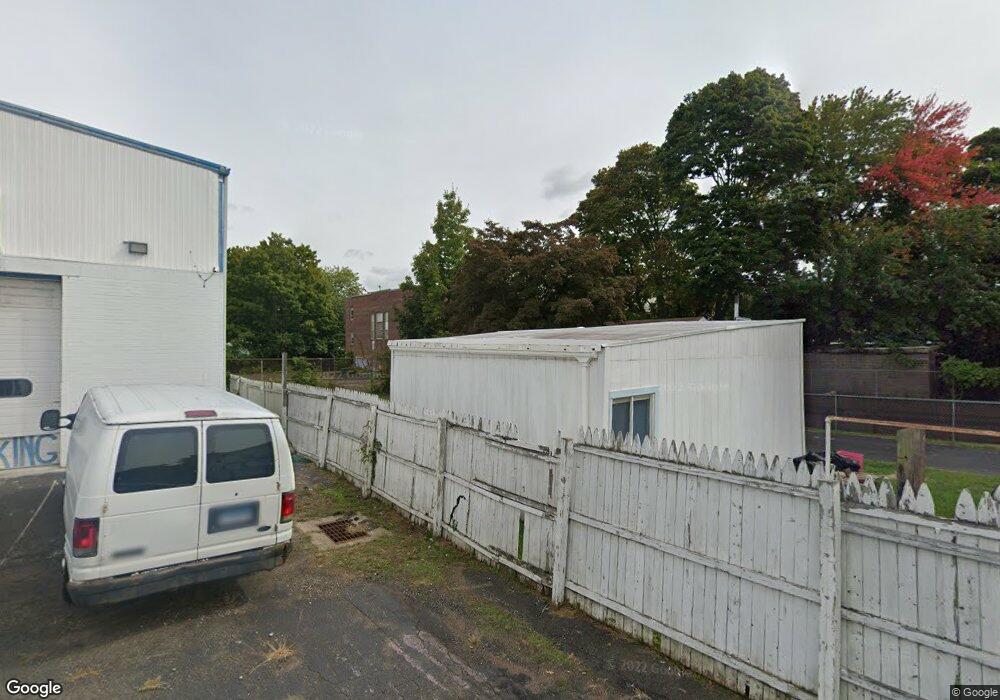165 Richards St Unit 112 West Haven, CT 06516
West Haven Center Neighborhood
1
Bed
1
Bath
600
Sq Ft
3.4
Acres
About This Home
This home is located at 165 Richards St Unit 112, West Haven, CT 06516. 165 Richards St Unit 112 is a home located in New Haven County with nearby schools including Carrigan 5/6 Intermediate School, Harry M. Bailey Middle School, and West Haven High School.
Create a Home Valuation Report for This Property
The Home Valuation Report is an in-depth analysis detailing your home's value as well as a comparison with similar homes in the area
Home Values in the Area
Average Home Value in this Area
Tax History Compared to Growth
Map
Nearby Homes
- 28 Wharton St
- 29 Abner St
- 170 Wood St
- 25 Richards St
- 24 George St
- 941 Campbell Ave
- 677 Washington Ave
- 246 Elm St
- 43 Clifton St
- 161 W Spring St Unit B2
- 161 W Spring St Unit C1
- 805 Savin Ave
- 1014 Campbell Ave Unit 14
- 96 Collis St
- 682 2nd Ave
- 22 Thill St
- 782 Savin Ave
- 327 Center St
- 484 1st Ave Unit 6
- 104 Terrace Ave
- 165 Richards St
- 165 Richards St Unit 9
- 165 Richards St
- 157 Richards St
- 818 Washington Ave
- 824 Washington Ave
- 814 Washington Ave
- 155 Richards St
- 155 Richards St Unit 2
- 185 Richards St
- 166 Richards St
- 164 Richards St
- 828 Washington Ave
- 168 Richards St
- 162 Richards St
- 160 Richards St
- 795 Campbell Ave
- 178 Richards St
- 158 Richards St
- 791 Campbell Ave
