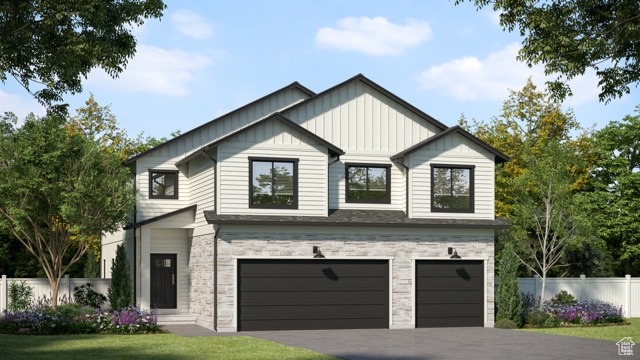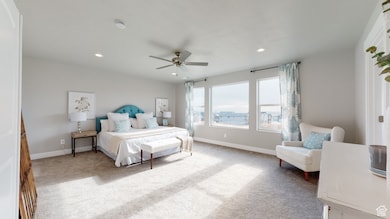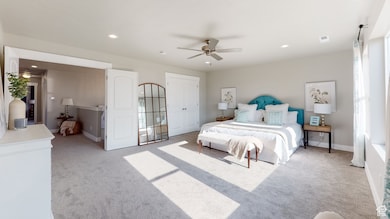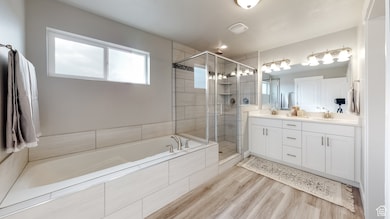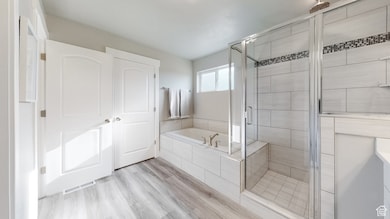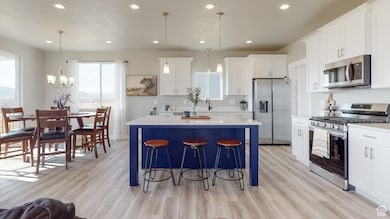
165 S 2800 E Unit 102 Spanish Fork, UT 84660
Estimated payment $4,902/month
Highlights
- Second Kitchen
- Mountain View
- 4 Car Attached Garage
- New Construction
- No HOA
- Double Pane Windows
About This Home
Experience luxury and flexibility in this expansive 4139 sq. ft. custom two-story home by R5 Homes, located on a 0.34-acre lot with breathtaking views of the Wasatch Mountains. Designed with an open-to-above layout. Featuring 4 spacious bedrooms on top and 2 full bathrooms, including a built-in main-level mother-in-law/ADU suite with private access, this home is perfect for multigenerational living or rental income. The luxurious master suite boasts a large walk-in closet and bathroom, creating a serene retreat. The standard 4-car garage includes access to the ADU and space for a possible RV pad, providing convenience and ample room for vehicles and toys. The unfinished basement includes a pre-designed ADU layout, ready to be finished with an additional ADU units, a home theater, gym, or more-offering limitless possibilities for future expansion. Built by R5 Homes, this property offers unmatched quality, customization options, and room to grow in a prime, private location. Photos are from a completed home and may show upgrades not included in this property. Buyer and buyer's agent to verify all information.
Co-Listing Agent
Ellie Nielsen
Equity Real Estate (Advantage) License #11836972
Home Details
Home Type
- Single Family
Year Built
- Built in 2025 | New Construction
Lot Details
- 0.34 Acre Lot
- Property is zoned Single-Family
Parking
- 4 Car Attached Garage
- 8 Open Parking Spaces
Home Design
- Asphalt
- Stucco
Interior Spaces
- 4,139 Sq Ft Home
- 3-Story Property
- Double Pane Windows
- Sliding Doors
- Mountain Views
- Basement Fills Entire Space Under The House
Kitchen
- Second Kitchen
- Free-Standing Range
- Disposal
Flooring
- Carpet
- Tile
Bedrooms and Bathrooms
- 5 Bedrooms | 1 Main Level Bedroom
- Walk-In Closet
Schools
- Maple Ridge Elementary School
- Maple Mountain High School
Utilities
- Central Heating and Cooling System
- Heat Pump System
- Natural Gas Connected
Community Details
- No Home Owners Association
- Park Estates Subdivision
Listing and Financial Details
- Home warranty included in the sale of the property
- Assessor Parcel Number 49-985-0102
Map
Home Values in the Area
Average Home Value in this Area
Property History
| Date | Event | Price | List to Sale | Price per Sq Ft |
|---|---|---|---|---|
| 07/11/2025 07/11/25 | For Sale | $785,000 | -- | $190 / Sq Ft |
About the Listing Agent
Afsaneh's Other Listings
Source: UtahRealEstate.com
MLS Number: 2098191
- 304 S 2580 E Unit 1
- 8500 S 1100 E Unit 1
- 14469 Dairy
- 8500 S 1100 E Unit 10
- 22909 E Deer Valley Dr Unit 60-C
- 5175 S 4400 W Unit 2
- 23335 E Deer Valley Dr Unit C 65
- 8500 S 1100 E Unit 13
- 8500 S 1100 E Unit 3
- 8500 S 1100 E Unit 5
- 851 W 6400 S
- 1 E Powder Mtn Cir Unit 22
- 1649 E 1600 N
- 22738 E Snowbird Dr S Unit C35
- 8500 S 1100 E Unit 15
- 2166 S Dolostone Dr Unit 149
- 17161 S Sundance E Unit 20-C
- 8500 S 1100 E Unit 9
- 6900 S 4400 W
- 8500 S 1100 E Unit 6
- 1716 S 2900 E St
- 723 Desert Willow Dr
- 2342 E 830 S Unit 26
- 1329 E 410 S
- 67 W Summit Dr
- 368 N Diamond Fork Loop
- 688 W 1370 S
- 150 S Main St Unit 8
- 150 S Main St Unit 4
- 150 S Main St Unit 7
- 1698 E Ridgefield Rd
- 345 S 450 E Unit 1 bedroom
- 898 N 1120 E
- 1193 Dragonfly Ln
- 1308 N 1980 E
- 1251 Cattail Dr
- 1295-N Sr 51
- 771 W 300 S
- 687 N Main St
- 1866 N 460 W
