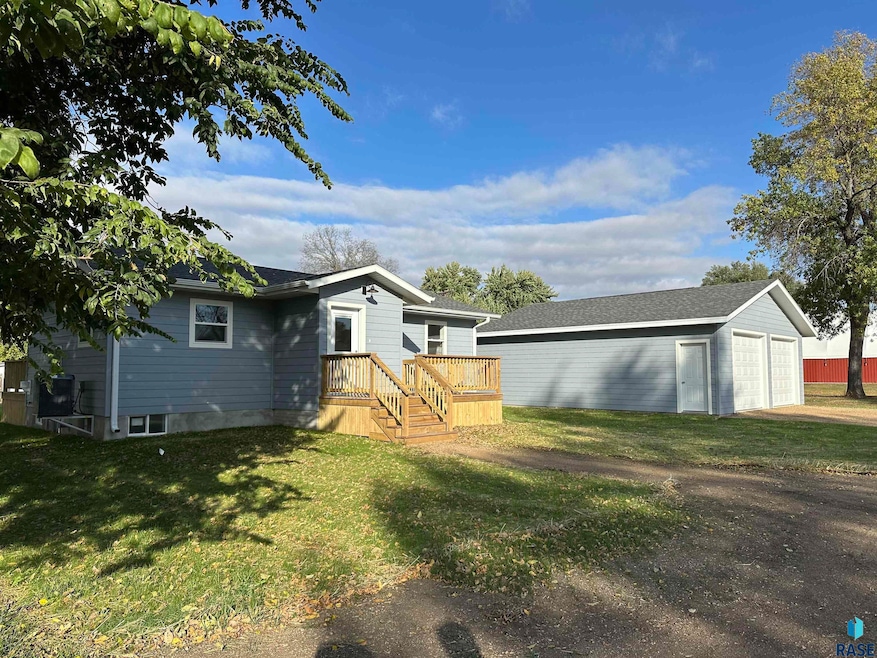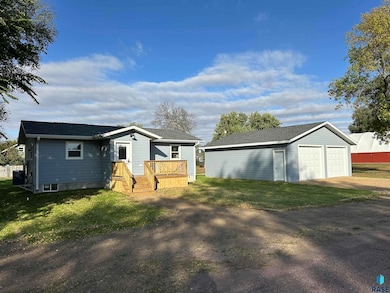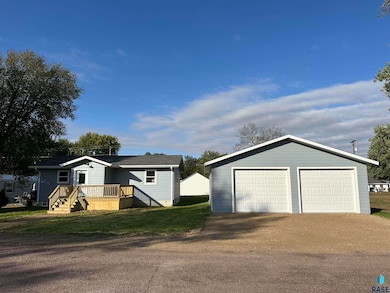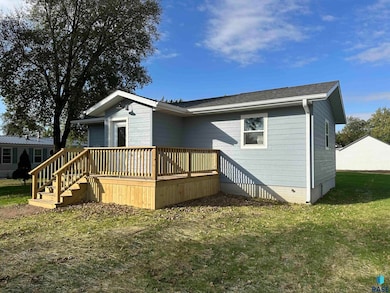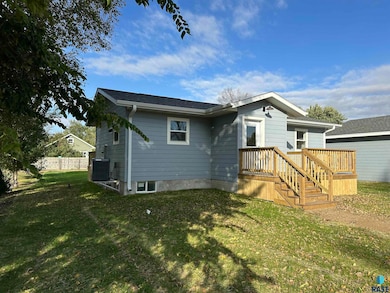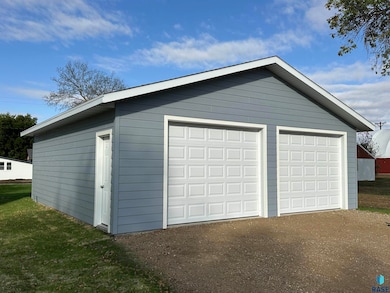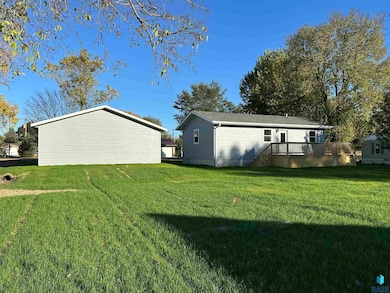165 S 3rd St Olivet, SD 57052
Estimated payment $913/month
About This Home
Rebuilt & Reconstructed 1 bed, 3/4 bath Home located in the photogenic quiet town of Olivet. Travel the short distance to enjoy recreation on the James River while admiring the fall foliage of the towns beautiful trees. The new reconstructed features includes the framing, roof, interior, window/doors, decks, HVAC, and more! Also including a newly constructed 260 sq ft addition and detached 28'w x 30'd garage with 9' sidewalls. The large 10'w x 8'h insulated doors with openers makes for easy interior parking. Step inside using either the front or back door both of which have new decking and steps leading to them. The front entrance has a place to hang items upon entering the living/dining room. To the right is the lovely kitchen featuring new cabinets, tile backsplash, and appliances. There is a space with counter/storage for eat-in kitchen dining. Modern finishes sets off the design giving the whole space warmth and continuity from one room to another. Main floor laundry off the kitchen area with new washer/dryer installed. The bathroom gives off a private spa feel with the floor to ceiling tile, above rain shower, along with adjustable shower head, glass door, and the best part being the heated tile floor! The spacious living room can also be used for a separate dining area. Through the sliding door is the 260 sq ft bedroom with 2 separate closets. Take morning coffee or evening dinner to the back deck overlooking the nice yard with newly established grass. Basement level is home to the new natural gas furnace, water heater, and plumbing. Enjoy a clean space for storage. Under the new addition is a clean crawl space with concrete floor. Spray foamed walls for true comfort. The garage is a dream come true for larger vehicles, storage, and more. Other features include rural water, new septic in 2024, a private well if pump is installed, new A/C unit, and new electrical. This property has been rebuilt with highest quality materials and workmanship skills. It's clean and ready to move in!
Home Details
Home Type
- Single Family
Year Built
- Built in 1910
Lot Details
- 0.25 Acre Lot
- Lot Dimensions are 96 x 115
Parking
- 2 Car Garage
Home Design
- 748 Sq Ft Home
- Composition Roof
Kitchen
- Microwave
- Dishwasher
Bedrooms and Bathrooms
- 1 Bedroom
- 1 Bathroom
Laundry
- Laundry on main level
- Dryer
- Washer
Basement
- Basement Fills Entire Space Under The House
- Crawl Space
Schools
- Menno Elementary School
- Menno High School
Additional Features
- Deck
- City Lot
- Heating System Uses Natural Gas
Community Details
- No Home Owners Association
- Temporary Check Back Subdivision
Map
Tax History
| Year | Tax Paid | Tax Assessment Tax Assessment Total Assessment is a certain percentage of the fair market value that is determined by local assessors to be the total taxable value of land and additions on the property. | Land | Improvement |
|---|---|---|---|---|
| 2025 | $70 | $4,980 | $2,480 | $2,500 |
| 2024 | $66 | $3,420 | $2,070 | $1,350 |
| 2023 | -- | $3,160 | $1,660 | $1,500 |
| 2022 | -- | $2,740 | $1,240 | $1,500 |
Property History
| Date | Event | Price | List to Sale | Price per Sq Ft | Prior Sale |
|---|---|---|---|---|---|
| 01/23/2026 01/23/26 | Pending | -- | -- | -- | |
| 11/19/2025 11/19/25 | For Sale | $176,000 | +2100.0% | $235 / Sq Ft | |
| 01/03/2024 01/03/24 | Sold | $8,000 | +6.7% | $20 / Sq Ft | View Prior Sale |
| 12/19/2023 12/19/23 | Pending | -- | -- | -- | |
| 12/19/2023 12/19/23 | For Sale | $7,500 | -- | $19 / Sq Ft |
Purchase History
| Date | Type | Sale Price | Title Company |
|---|---|---|---|
| Warranty Deed | $800 | None Available | |
| Warranty Deed | $800 | None Available |
Source: REALTOR® Association of the Sioux Empire
MLS Number: 22508720
APN: 260.15.02.016
- 313 S Pearl St
- 0 S Alfalfa St
- 340 Fourth St
- 510 Fifth St
- 330 Washington St
- 0 280th St
- 417th Avenue and 289th St
- Tbd County Road 11 Unit LotWP001
- 29553 425th Ave
- Tract 2 276th St
- Tract 3 276th St
- 27907 435th Avenue and 279th St
- 1020 S Dewald St
- 0 W 5th St
- 225 W Henry St
- 208 W Henry St
- 0 Lot C & Lot X of Se1 4 Ne1 4 Unit 26-30
- 203 E 2nd St
- 504 S Main St
- 211 S Sloan St
Ask me questions while you tour the home.
