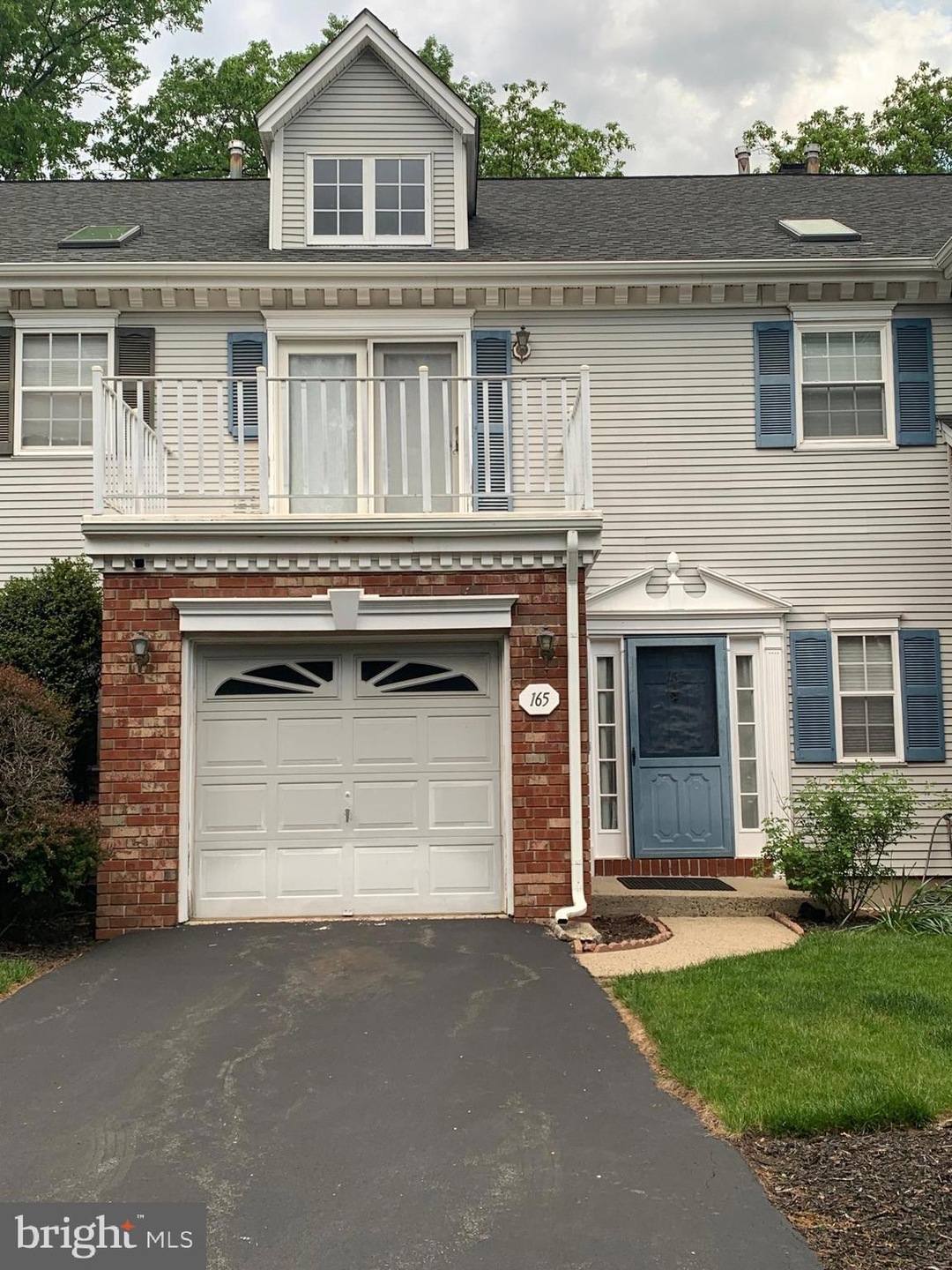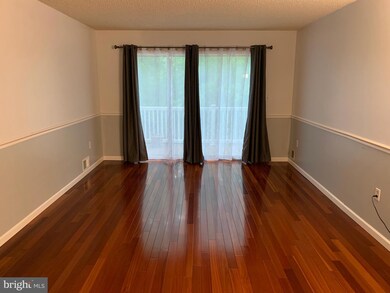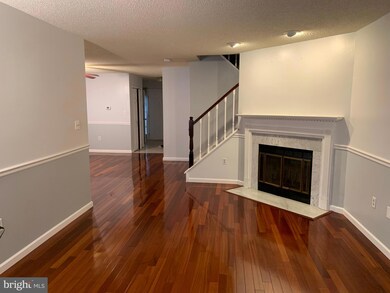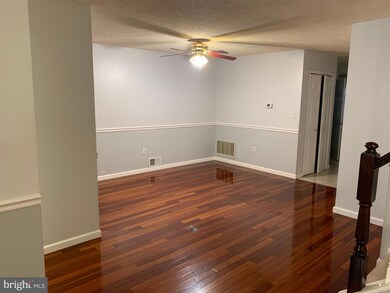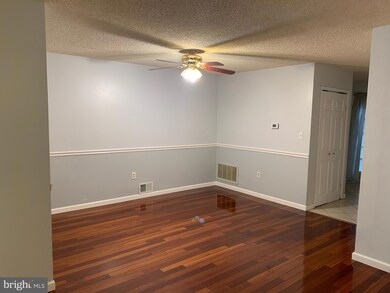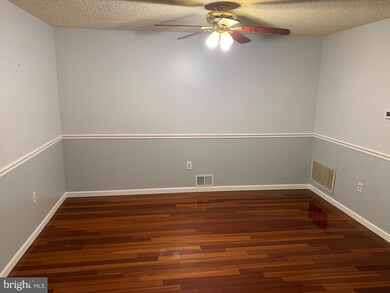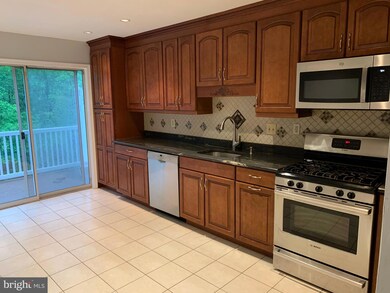165 Sapphire Ln Unit 527 Franklin Park, NJ 08823
Estimated payment $4,167/month
Highlights
- Colonial Architecture
- Traditional Floor Plan
- Wood Flooring
- Deck
- Backs to Trees or Woods
- Attic
About This Home
This home is located at 165 Sapphire Ln Unit 527, Franklin Park, NJ 08823 and is currently priced at $595,000, approximately $228 per square foot. This property was built in 1990. 165 Sapphire Ln Unit 527 is a home located in Somerset County with nearby schools including Franklin High School, St. Augustine of Canterbury School, and Guidepost Montessori at Kendall Park.
Listing Agent
(732) 240-0500 r.davis@weichert.com Refined Dreams LLC License #0677291 Listed on: 06/30/2025
Townhouse Details
Home Type
- Townhome
Est. Annual Taxes
- $8,288
Year Built
- Built in 1990
Lot Details
- 1,208 Sq Ft Lot
- Southwest Facing Home
- Backs to Trees or Woods
- Front Yard
- Property is in very good condition
HOA Fees
- $322 Monthly HOA Fees
Parking
- 1 Car Direct Access Garage
- 1 Driveway Space
- Front Facing Garage
- On-Street Parking
Home Design
- Colonial Architecture
- Traditional Architecture
- Entry on the 1st floor
- Block Foundation
- Frame Construction
- Shingle Roof
- Vinyl Siding
Interior Spaces
- 2,604 Sq Ft Home
- Property has 2 Levels
- Traditional Floor Plan
- Chair Railings
- Ceiling Fan
- Wood Burning Fireplace
- Dining Area
- Attic Fan
Kitchen
- Gas Oven or Range
- Built-In Microwave
- Dishwasher
Flooring
- Wood
- Carpet
Bedrooms and Bathrooms
- 3 Bedrooms
- En-Suite Bathroom
- Soaking Tub
- Walk-in Shower
Laundry
- Laundry on upper level
- Washer
Finished Basement
- Walk-Out Basement
- Basement with some natural light
Home Security
Accessible Home Design
- More Than Two Accessible Exits
- Level Entry For Accessibility
Outdoor Features
- Balcony
- Deck
Schools
- Franklin Township Elementary School
- Franklin Middle School
- Franklin High School
Utilities
- Central Heating and Cooling System
- Vented Exhaust Fan
- Natural Gas Water Heater
- Private Sewer
- Phone Available
- Cable TV Available
Listing and Financial Details
- Tax Lot 00059 02
- Assessor Parcel Number 08-00034 09-00059 02-C0527
Community Details
Overview
- Town And Country Management HOA
- Built by K. Hovnanian
- Beacon Hill Subdivision
- Property Manager
Recreation
- Community Pool
Pet Policy
- Pets Allowed
Security
- Carbon Monoxide Detectors
- Fire and Smoke Detector
Map
Home Values in the Area
Average Home Value in this Area
Property History
| Date | Event | Price | Change | Sq Ft Price |
|---|---|---|---|---|
| 09/24/2025 09/24/25 | Pending | -- | -- | -- |
| 07/23/2025 07/23/25 | Price Changed | $595,000 | -3.3% | $228 / Sq Ft |
| 06/30/2025 06/30/25 | For Sale | $615,000 | -- | $236 / Sq Ft |
Source: Bright MLS
MLS Number: NJSO2004638
- 136 Sapphire Ln Unit P
- 136 Sapphire Ln Unit 536
- 147 Rachel Ct
- 167 Rachel Ct
- 205 Rachel Ct
- 89 Lindsey Ct Unit 4021
- 27 Topaz Dr
- 223 Sapphire Ln
- 124 Edward Dr
- 62 Topaz Dr
- 30 Sapphire Ln
- 30 Sapphire La
- 20 Delar Pkwy Unit 101
- 16 Sapphire Ln
- 88 Lindsey Ct
- 3241 Route 27
- 209 Lindsey Ct
- 253 Columbus Dr
- 47 Cabot Way
- 15 Chelsea Ct Unit C0053
