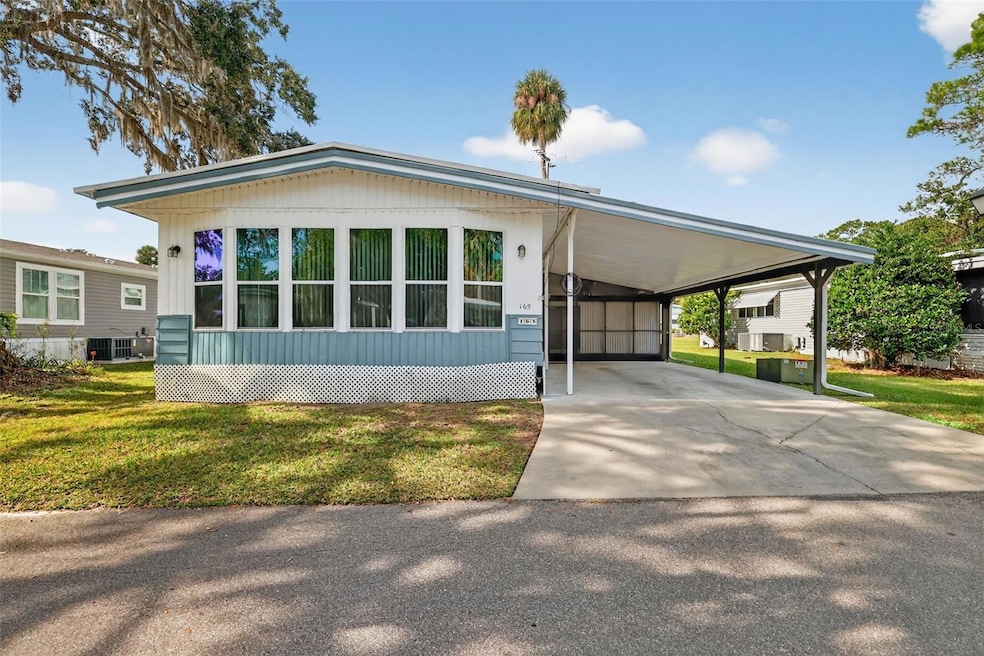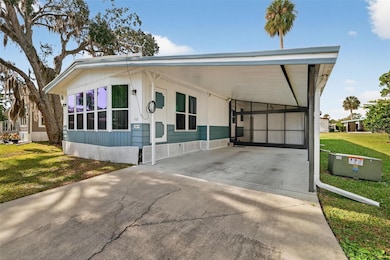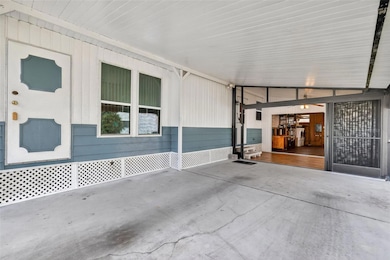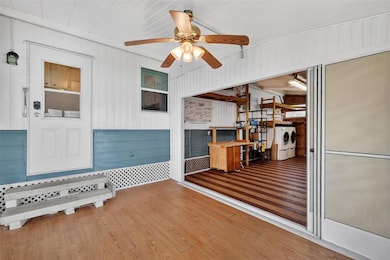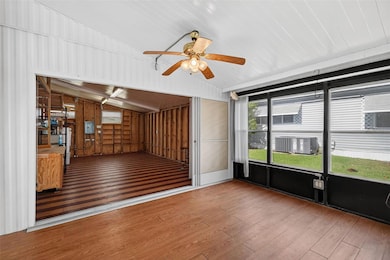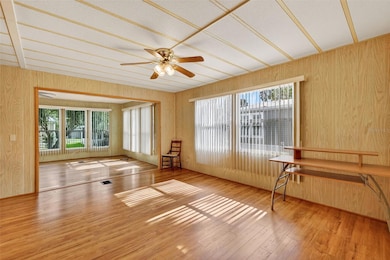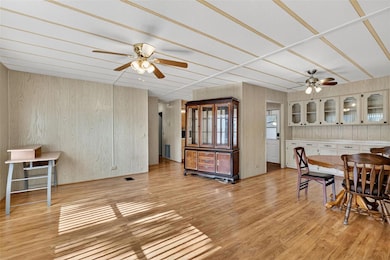165 Shady Ln Eustis, FL 32726
Estimated payment $920/month
Highlights
- Boat Ramp
- Active Adult
- Clubhouse
- Access To Lake
- Open Floorplan
- Sun or Florida Room
About This Home
This beautiful and well-maintained 2-bedroom 2-bath home is located in Eustis Country Club Manor, a sought-after 55+ community conveniently located close to shopping, restaurants, and downtown Eustis. As you drive up, you notice the oversized driveway and carport entry, which leads to the 9 x 14 screened porch and massive 14 x 22 workshop/storage area, both of which have double door access; plenty of room for the hobbyist or woodworker. You can even store your small boat or golf cart with room to spare.
As you walk in, you notice the open feel of the living area, enhanced by the natural light provided by the numerous windows, which have been upgraded. The living room expands into the front Florida Room with its bay window views of the outside. The kitchen, with its solid wood cabinets, has plenty of storage, pantry space, and surface area for dinner preparation. Just steps away from the kitchen, the dining area has a wall of built-in cabinets and shelves, while sharing great views of the outdoors. The primary bedroom with dual wall closets also features door access to the outside; the bathroom has been updated with solid surface counters and cabinets. The guest bedroom and bath area, containing a tub/shower, also shares the recent upgrades. The low monthly fee of $243.00 includes the community pool, water, sewer, trash, and access to Trout Lake. With just a short walk or golf cart ride to the community pool, here is your opportunity to enjoy the Country Club Manor at Trout Lake lifestyle. Schedule your visit today!
Listing Agent
BHHS FLORIDA REALTY Brokerage Phone: 352-729-7325 License #3142592 Listed on: 11/26/2025

Property Details
Home Type
- Mobile/Manufactured
Est. Annual Taxes
- $179
Year Built
- Built in 1976
Lot Details
- 4,391 Sq Ft Lot
- East Facing Home
- Mature Landscaping
- Irrigation Equipment
HOA Fees
- $243 Monthly HOA Fees
Home Design
- Frame Construction
- Vinyl Siding
Interior Spaces
- 1,224 Sq Ft Home
- Open Floorplan
- Ceiling Fan
- Double Pane Windows
- Sliding Doors
- Living Room
- Dining Room
- Sun or Florida Room
- Laminate Flooring
- Crawl Space
- Laundry in Garage
Kitchen
- Range with Range Hood
- Microwave
- Dishwasher
Bedrooms and Bathrooms
- 2 Bedrooms
- 2 Full Bathrooms
Parking
- 2 Carport Spaces
- Oversized Parking
- Workshop in Garage
- Driveway
- Golf Cart Parking
Outdoor Features
- Access To Lake
- Boat Ramp
- Enclosed Patio or Porch
- Outdoor Storage
- Rain Gutters
Mobile Home
- Double Wide
Utilities
- Central Heating and Cooling System
- Reverse Cycle Heating System
- Electric Water Heater
- High Speed Internet
- Phone Available
Listing and Financial Details
- Tax Lot 165
- Assessor Parcel Number 02-19-26-1000-000-16500
Community Details
Overview
- Active Adult
- Association fees include pool, management, sewer, trash, water
- Amy Atterberry Association, Phone Number (352) 357-6644
- Visit Association Website
- Eustis Country Club Manor Mhp Unit 02A Subdivision
- Association Owns Recreation Facilities
- The community has rules related to deed restrictions, allowable golf cart usage in the community
Amenities
- Clubhouse
- Community Mailbox
Recreation
- Community Pool
Pet Policy
- No Pets Allowed
Map
Home Values in the Area
Average Home Value in this Area
Property History
| Date | Event | Price | List to Sale | Price per Sq Ft |
|---|---|---|---|---|
| 11/26/2025 11/26/25 | For Sale | $129,000 | -- | $105 / Sq Ft |
Source: Stellar MLS
MLS Number: G5104917
APN: 02-19-26-1000-000-16500
- 162 Woodmere Dr Unit A
- 192 Palm Meadows Dr
- 197 Palm Meadows Dr
- 259 Pinewood Dr
- 141 Parkland Dr
- 221 Pinewood Dr
- LOT 1 Palm Dr
- 50 Live Oak Dr
- 40 Sabal Palm Cir
- 29 Club House Dr
- 252 Pinewood Dr
- 8 Cocos Plumosa Dr Unit A
- 120 Breezy Point
- 9 Cocos Plumosa Dr Unit A
- TBD County Road 44
- 414 Jennifer Ln
- 0 Timber Ln Unit MFRG5100620
- 201 Frosti Way
- 143 Timber Ln
- 1200 Northshore Dr
- 1651 N County Road 19a
- 195 Mae St Unit A
- 1120 Northshore Dr Unit 2
- 438 Jennifer Ln
- 1715 Lakewood Ave
- 900 N Bay St Unit 12
- 652 Kensington St
- 612 Kensington St
- 345 N Dewey St
- 1110 Bates Ave Unit 102
- 308 N Prescott St
- 220 Danvers St
- 935 E McDonald Ave
- 1147 E McDonald Ave Unit 201
- 110 Dewitt Ct
- 113 S Grove St Unit 1
- 113 S Grove St Unit 2
- 929 E Citrus Ave
- 1482 E McDonald Ave
- 37420 New York Ave
Ask me questions while you tour the home.
