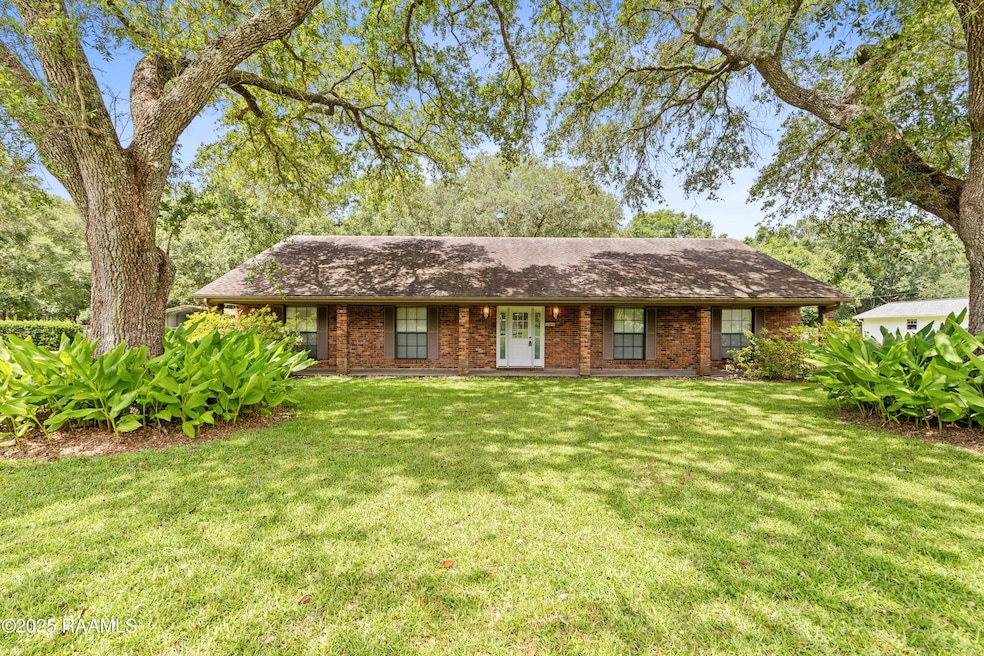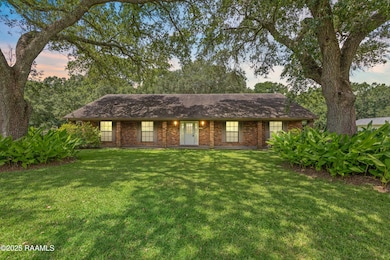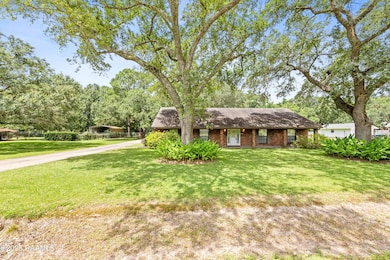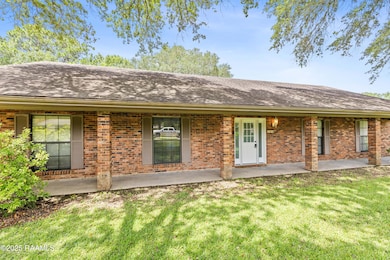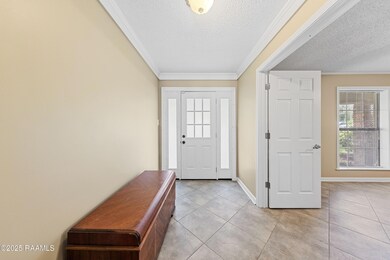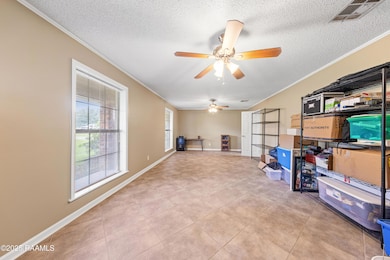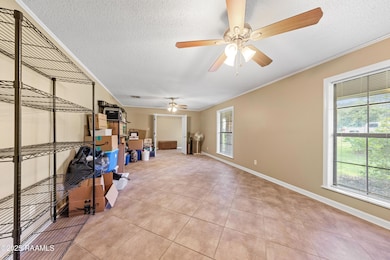165 Skylark Ln Sunset, LA 70584
Estimated payment $1,677/month
Highlights
- 1.13 Acre Lot
- Granite Countertops
- Built-In Features
- Traditional Architecture
- Beamed Ceilings
- Crown Molding
About This Home
Come see this beautiful 4 bed, 2 bath home with 2,554 sq ft of space to enjoy! The open floor plan features a cozy living room with beamed ceilings and a fireplace. The kitchen has granite countertops and stainless steel appliances, perfect for cooking and gathering. There's a huge formal dining room/bonus space, plus a large primary suite with a big walk-in closet. Step outside to a spacious patio, rear yard access, and a nicely landscaped yard with big oak and cypress trees. You'll also love the workshop and shed--great for projects or storage! The additional empty lot on the side of the home offers endless possibilities for the future as well. Schedule your private showing with your professional Realtor ASAP.
Home Details
Home Type
- Single Family
Est. Annual Taxes
- $1,119
Year Built
- Built in 1982
Lot Details
- 1.13 Acre Lot
- Lot Dimensions are 200 x 231.6
- Gated Home
- Property is Fully Fenced
- Chain Link Fence
- Landscaped
Home Design
- Traditional Architecture
- Brick Exterior Construction
- Slab Foundation
- Composition Roof
- Wood Siding
Interior Spaces
- 2,554 Sq Ft Home
- 1-Story Property
- Built-In Features
- Bookcases
- Crown Molding
- Beamed Ceilings
- Wood Burning Fireplace
- Window Treatments
- Tile Flooring
- Washer and Electric Dryer Hookup
Kitchen
- Stove
- Microwave
- Dishwasher
- Kitchen Island
- Granite Countertops
- Cultured Marble Countertops
Bedrooms and Bathrooms
- 4 Bedrooms
- Walk-In Closet
- 2 Full Bathrooms
Parking
- 2 Parking Spaces
- 2 Carport Spaces
Outdoor Features
- Open Patio
- Exterior Lighting
- Shed
Schools
- Cankton Elementary School
- Sunset Middle School
- Beau Chene High School
Utilities
- Central Heating and Cooling System
Community Details
- Shady Meadows Subdivision
Listing and Financial Details
- Tax Lot 7D
Map
Home Values in the Area
Average Home Value in this Area
Tax History
| Year | Tax Paid | Tax Assessment Tax Assessment Total Assessment is a certain percentage of the fair market value that is determined by local assessors to be the total taxable value of land and additions on the property. | Land | Improvement |
|---|---|---|---|---|
| 2024 | $1,119 | $27,050 | $3,140 | $23,910 |
| 2023 | $921 | $23,310 | $2,960 | $20,350 |
| 2022 | $1,294 | $23,310 | $2,960 | $20,350 |
| 2021 | $1,283 | $23,310 | $2,960 | $20,350 |
| 2020 | $1,283 | $23,310 | $2,960 | $20,350 |
| 2019 | $1,220 | $21,890 | $2,860 | $19,030 |
| 2018 | $1,220 | $21,890 | $2,860 | $19,030 |
| 2017 | $1,220 | $21,890 | $2,860 | $19,030 |
| 2015 | $1,209 | $21,130 | $2,860 | $18,270 |
| 2013 | $1,208 | $21,130 | $2,860 | $18,270 |
Property History
| Date | Event | Price | List to Sale | Price per Sq Ft |
|---|---|---|---|---|
| 10/10/2025 10/10/25 | Price Changed | $300,000 | -4.8% | $117 / Sq Ft |
| 08/19/2025 08/19/25 | Price Changed | $315,000 | -4.5% | $123 / Sq Ft |
| 07/03/2025 07/03/25 | For Sale | $330,000 | -- | $129 / Sq Ft |
Purchase History
| Date | Type | Sale Price | Title Company |
|---|---|---|---|
| Cash Sale Deed | $202,500 | -- |
Mortgage History
| Date | Status | Loan Amount | Loan Type |
|---|---|---|---|
| Open | $130,000 | No Value Available |
Source: REALTOR® Association of Acadiana
MLS Number: 2500000948
APN: 0200166800
- 000 Hummingbird Ln
- 7 Heron's Way
- 179 Channing Way
- I-49 S Service Rd
- 0 Louisiana 93
- Tbd Sunset Strip
- 102 Daybreak Dr
- 349 Doral St
- Tbd Louisiana 93
- 300 BLK Napoleon Ave
- Lot 2 Louisiana 182
- 000 NW I-49 Service Rd
- 157 Duffy Ave
- Tbd Oak Tree Park Dr
- 496 Sunset Strip
- 575 Zick Miller Rd
- 185 Colett Dr
- 191 Colett Dr
- Tbd Napoleon
- 153 Pershing Hwy
- 107 Fox Trot Ln
- 109 Anne St
- 905 Braquet Rd
- 110 Hendrix Rd
- 101 Acoustic Ln
- 113 Hendrix Rd
- 108 Hendrix Rd
- 100 Hendrix Rd
- 314 Dunwoody Ct
- 101 Carencro St
- 204 Carencro St
- 206 Carencro St
- 300 Carencro St
- 100 Meadowvale Dr
- 103 Dunwoody Ct
- 101 Tara Oak Dr
- 111 Rainfall Ln
- 109 Rainfall Ln
- 101 Rainfall Ln
- 115 Rainfall Ln
