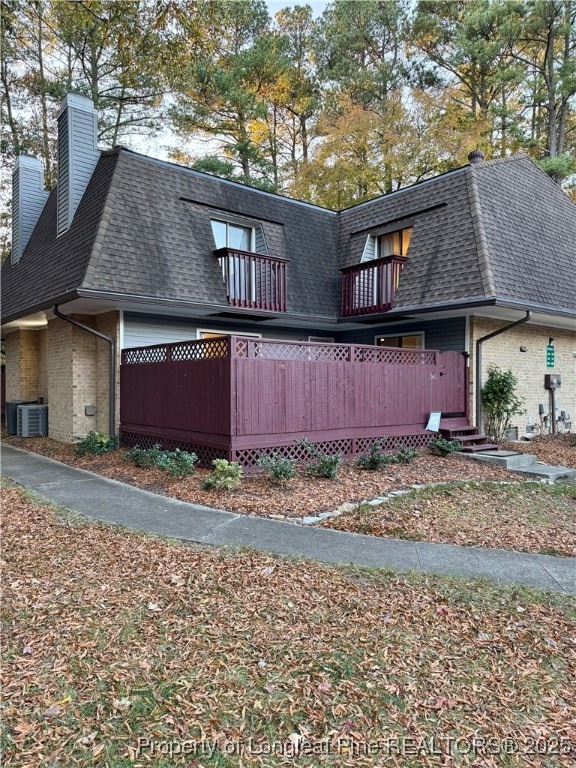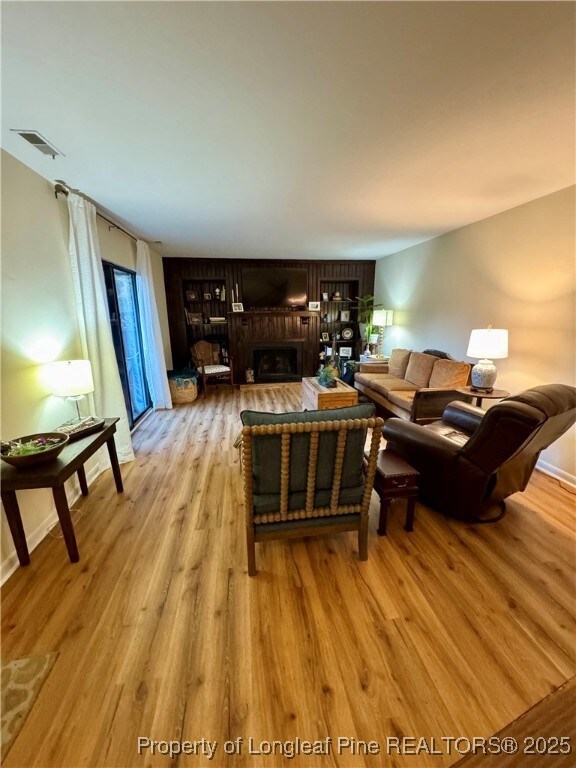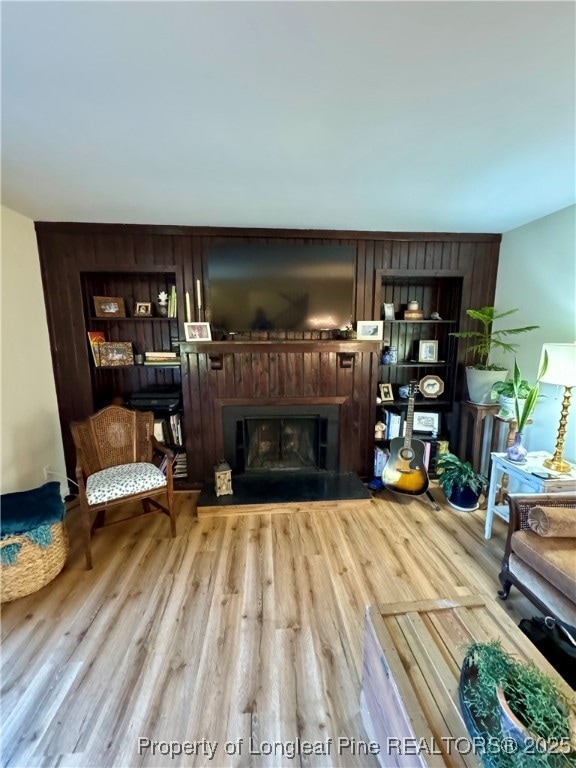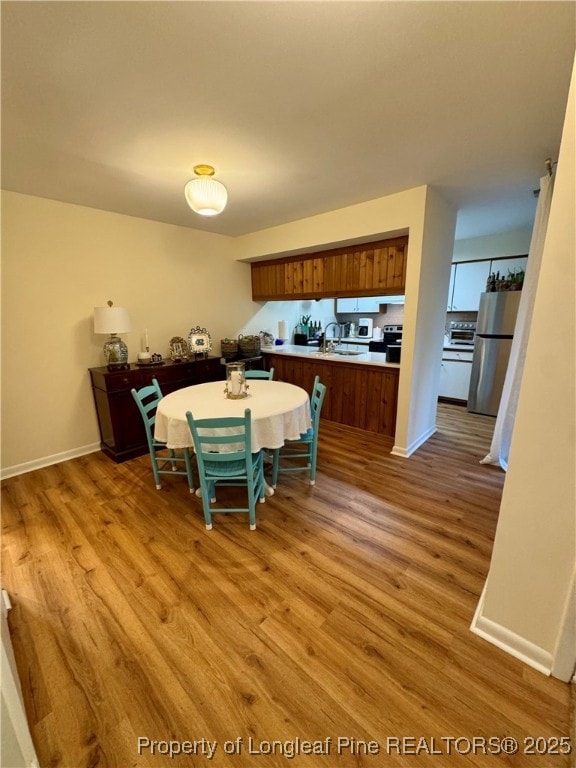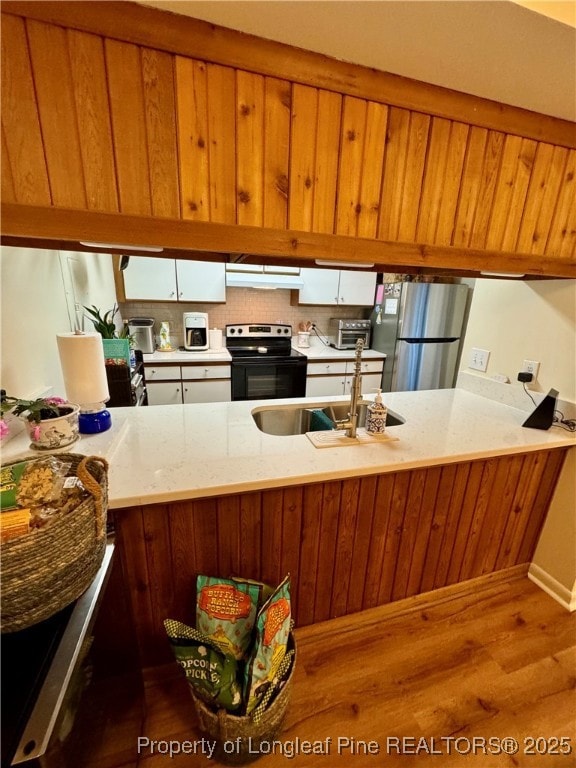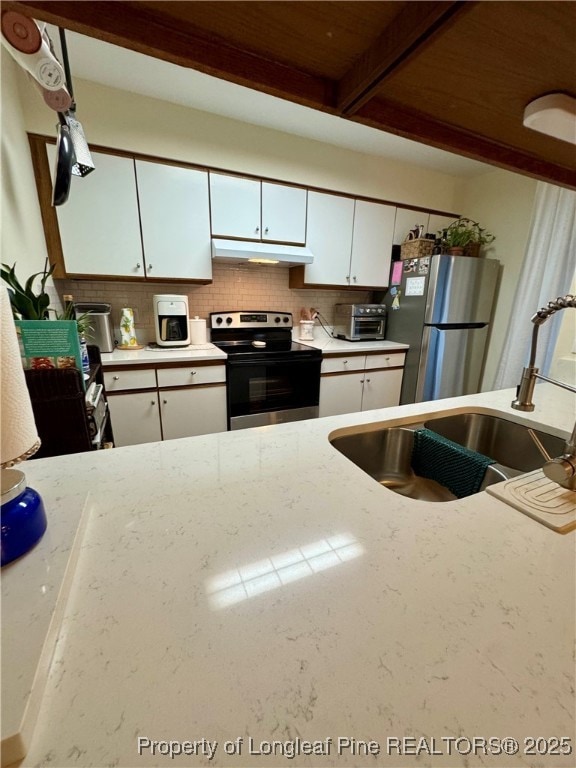165 Springberry Ln Unit 165 Chapel Hill, NC 27517
Estimated payment $1,971/month
Highlights
- Tennis Courts
- Deck
- Corner Lot
- Open Floorplan
- Backs to Trees or Woods
- Community Pool
About This Home
This condo has it all - move in ready and location! Welcome to the bright, newly renovated 2 story condo in desirable Finley Forest. Some features include: lvp/carpet/vinyl floors, quartz countertops, stainless kitchen appliances ,updated lighting. Enter the unit through your large private deck - perfect for entertaining and outdoor living. Living room boasts built in bookcases and fireplace. Separate dining room leads you to the updated kitchen with updated range, refrigerator and dishwasher. Upstairs you will find 2 bedrooms. Primary has ensuite and mirrored walkin closet. 2nd bedroom has dual closets. Both have Juliet balconies overlooking deck. Community has pool, playground, tennis courts, dog run, and hiking trails. Assigned parking spaces. Conveniently situated right next to the UNC Friday Center, easily pick up the UNC (free & departing every 5 minutes during peak hours!) or GoTriangle buses to take you wherever you need to go. Additionally, you'll find access to I40, grocery stores, restaurants, medical facilities and all that UNC-CH has to offer within just a few miles. Assigned parking spot is conveniently located nearest the unit's private entrance.
Home Details
Home Type
- Single Family
Year Built
- Built in 1982
Lot Details
- Corner Lot
- Level Lot
- Backs to Trees or Woods
HOA Fees
- $254 Monthly HOA Fees
Home Design
- Vinyl Siding
Interior Spaces
- 1,353 Sq Ft Home
- Open Floorplan
- Gas Log Fireplace
- Crawl Space
Kitchen
- Eat-In Kitchen
- Range
- Dishwasher
Flooring
- Carpet
- Luxury Vinyl Plank Tile
Bedrooms and Bathrooms
- 2 Bedrooms
- Bathtub with Shower
Laundry
- Laundry in unit
- Washer and Dryer Hookup
Outdoor Features
- Tennis Courts
- Balcony
- Deck
- Playground
Schools
- Durham Schools Middle School
- Durham Schools High School
Utilities
- Cooling Available
- Heat Pump System
Listing and Financial Details
- Assessor Parcel Number 9798-71-3672.002
Community Details
Overview
- Association fees include ground maintenance
- Finley Forest Condo Assoc, Inc Association
- Finley Forest Condos Subdivision
Recreation
- Community Pool
Map
Home Values in the Area
Average Home Value in this Area
Tax History
| Year | Tax Paid | Tax Assessment Tax Assessment Total Assessment is a certain percentage of the fair market value that is determined by local assessors to be the total taxable value of land and additions on the property. | Land | Improvement |
|---|---|---|---|---|
| 2025 | -- | $0 | $0 | $0 |
| 2024 | -- | $1 | $1 | $0 |
| 2023 | $0 | $1 | $1 | $0 |
| 2022 | $0 | $1 | $1 | $0 |
| 2021 | $0 | $1 | $1 | $0 |
| 2020 | $0 | $1 | $1 | $0 |
| 2019 | $0 | $1 | $1 | $0 |
| 2018 | $0 | $0 | $0 | $0 |
| 2017 | $0 | $0 | $0 | $0 |
| 2016 | -- | $0 | $0 | $0 |
| 2015 | -- | $0 | $0 | $0 |
| 2014 | -- | $0 | $0 | $0 |
Property History
| Date | Event | Price | List to Sale | Price per Sq Ft | Prior Sale |
|---|---|---|---|---|---|
| 11/21/2025 11/21/25 | For Sale | $325,000 | +1.6% | $240 / Sq Ft | |
| 08/08/2024 08/08/24 | Sold | $320,000 | -1.4% | $237 / Sq Ft | View Prior Sale |
| 06/22/2024 06/22/24 | For Sale | $324,500 | 0.0% | $240 / Sq Ft | |
| 06/21/2024 06/21/24 | Pending | -- | -- | -- | |
| 06/14/2024 06/14/24 | Price Changed | $324,500 | -1.6% | $240 / Sq Ft | |
| 06/07/2024 06/07/24 | For Sale | $329,900 | -- | $244 / Sq Ft |
Purchase History
| Date | Type | Sale Price | Title Company |
|---|---|---|---|
| Warranty Deed | $125,000 | -- | |
| Warranty Deed | $112,500 | -- |
Mortgage History
| Date | Status | Loan Amount | Loan Type |
|---|---|---|---|
| Open | $100,000 | Purchase Money Mortgage |
Source: Longleaf Pine REALTORS®
MLS Number: 753666
APN: 141987
- 167 Springberry Ln Unit 167
- 294 Summerwalk Cir Unit 294
- 168 Summerwalk Cir Unit 168
- 249 Summerwalk Cir
- 320 Summerwalk Cir
- 449 Summerwalk Cir
- 256 Brookberry Cir Unit 256
- 47 Abernathy Dr Unit 13
- 108 Littlejohn Rd Unit B
- 245 N Crest Dr
- 1002 Kingswood Dr Unit H
- 1010 Kingswood Dr Unit G
- 1233 Cranebridge Place
- 112 Weaver Mine Trail
- 2117 Carriage Way
- 212 Old Barn Ln
- 606 Oak Tree Dr
- 1401 Oak Tree Dr
- 3408 Environ Way
- 903 Oak Tree Dr Unit 903
- 120 Finley Forest Dr
- 191 Summerwalk Cir
- 209 Summerwalk Cir
- 100 Spring Meadow Dr
- 100 Village Crossing Dr
- 1003 Kingswood Dr Unit E
- 1003 Kingswood Dr Unit N
- 5000 Environ Way
- 402 Weaver Mine Trail
- 3 Paddington Place
- 22 Bayswater Place
- 55 Maxwell Rd
- 140 Hamilton Rd
- 411 Flemington Rd
- 120 Celeste Cir
- 6123 Farrington Rd
- 5910 Farrington Rd
- 5840 Farrington Rd
- 103 Ledge Ln Unit A
- 5580 Farrington Rd Unit B4
