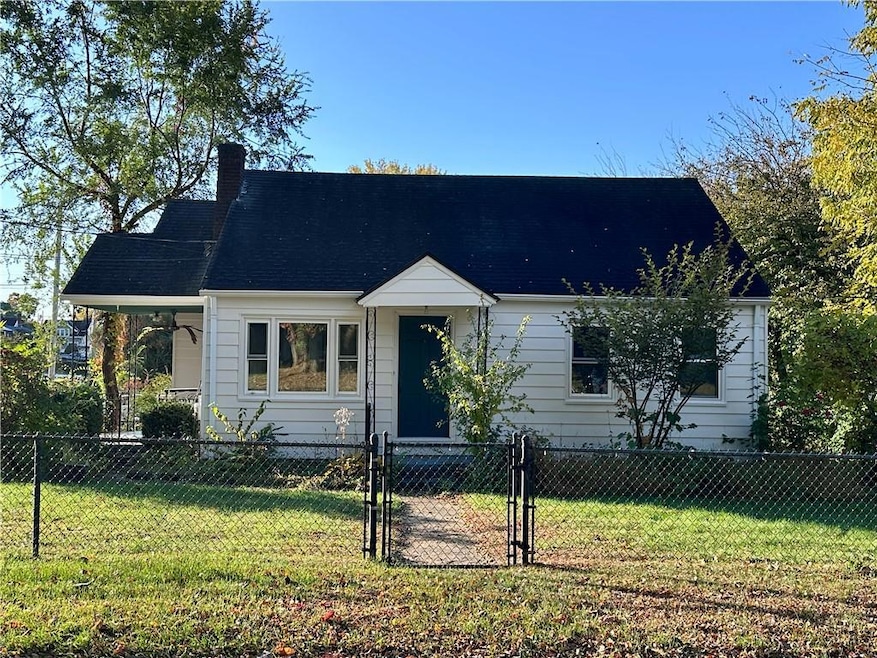
165 Sunset Dr Port Ewen, NY 12466
Highlights
- Cape Cod Architecture
- 1 Car Attached Garage
- Fenced
- Kingston High School Rated A-
- Ceiling Fan
About This Home
As of February 2025Welcome to 165 Sunset Drive in Port Ewen! This cute little cape is two bedrooms and one bathroom with a walk-up attic that has endless potential for additional living space with proper approvals. The roof is approximately 15 years old, the exterior aluminum siding was just freshly painted, all windows have been replaced. The hardwood floors have been refinished in the last 4 years and the kitchen and bathroom are original but functioning and ready for your personal updating. The original radiators are supplying heat by a high efficiency gas boiler that is 4 years old. The range, washing machine, and refrigerator are newer. The front yard is fenced and the backyard is nice and level. From this home you can walk around Port Ewen or even walk to the downtown area of Kingston across the newly restored Wurts Bridge. 20 minutes to Poughkeepsie, 10 minutes to Uptown Kingston, 20 minutes to Rhinebeck. Additional Information: ParkingFeatures:1 Car Attached,
Last Agent to Sell the Property
eXp Realty License #10301220441 Listed on: 10/29/2024

Home Details
Home Type
- Single Family
Est. Annual Taxes
- $5,224
Year Built
- Built in 1949
Lot Details
- 0.29 Acre Lot
- Fenced
Parking
- 1 Car Attached Garage
Home Design
- Cape Cod Architecture
- Frame Construction
- Aluminum Siding
Interior Spaces
- 897 Sq Ft Home
- Ceiling Fan
Bedrooms and Bathrooms
- 2 Bedrooms
- 1 Full Bathroom
Laundry
- Dryer
- Washer
Basement
- Walk-Out Basement
- Basement Fills Entire Space Under The House
Schools
- Robert R Graves Elementary School
- J Watson Bailey Middle School
- Kingston High School
Utilities
- No Cooling
- Heating System Uses Natural Gas
- Radiant Heating System
Listing and Financial Details
- Assessor Parcel Number 2200-056.051-0004-017.000-0000
Ownership History
Purchase Details
Home Financials for this Owner
Home Financials are based on the most recent Mortgage that was taken out on this home.Purchase Details
Home Financials for this Owner
Home Financials are based on the most recent Mortgage that was taken out on this home.Purchase Details
Purchase Details
Similar Homes in the area
Home Values in the Area
Average Home Value in this Area
Purchase History
| Date | Type | Sale Price | Title Company |
|---|---|---|---|
| Deed | $247,500 | None Available | |
| Deed | $247,500 | None Available | |
| Deed | $167,000 | -- | |
| Deed | $52,000 | -- | |
| Deed | $52,000 | -- | |
| Interfamily Deed Transfer | -- | -- | |
| Interfamily Deed Transfer | -- | -- |
Mortgage History
| Date | Status | Loan Amount | Loan Type |
|---|---|---|---|
| Previous Owner | $158,650 | New Conventional | |
| Previous Owner | $25,000 | Credit Line Revolving | |
| Previous Owner | $46,000 | Unknown |
Property History
| Date | Event | Price | Change | Sq Ft Price |
|---|---|---|---|---|
| 02/10/2025 02/10/25 | Sold | $247,500 | -17.2% | $276 / Sq Ft |
| 12/30/2024 12/30/24 | Pending | -- | -- | -- |
| 10/29/2024 10/29/24 | For Sale | $299,000 | +79.0% | $333 / Sq Ft |
| 01/18/2019 01/18/19 | Sold | $167,000 | -3.7% | $186 / Sq Ft |
| 01/08/2019 01/08/19 | Pending | -- | -- | -- |
| 10/24/2018 10/24/18 | Price Changed | $173,500 | -3.6% | $193 / Sq Ft |
| 10/01/2018 10/01/18 | For Sale | $180,000 | -- | $201 / Sq Ft |
Tax History Compared to Growth
Tax History
| Year | Tax Paid | Tax Assessment Tax Assessment Total Assessment is a certain percentage of the fair market value that is determined by local assessors to be the total taxable value of land and additions on the property. | Land | Improvement |
|---|---|---|---|---|
| 2024 | $5,726 | $133,600 | $43,300 | $90,300 |
| 2023 | $5,680 | $133,600 | $43,300 | $90,300 |
| 2022 | $5,427 | $133,600 | $43,300 | $90,300 |
| 2021 | $5,427 | $133,600 | $43,300 | $90,300 |
| 2020 | $4,642 | $133,600 | $43,300 | $90,300 |
| 2019 | $3,821 | $133,600 | $43,300 | $90,300 |
| 2018 | $3,895 | $133,600 | $43,300 | $90,300 |
| 2017 | $3,907 | $133,600 | $43,300 | $90,300 |
| 2016 | $3,849 | $133,600 | $43,300 | $90,300 |
| 2015 | -- | $133,600 | $43,300 | $90,300 |
| 2014 | -- | $133,600 | $43,300 | $90,300 |
Agents Affiliated with this Home
-
George Stephenson

Seller's Agent in 2025
George Stephenson
eXp Realty
(845) 784-6031
1 in this area
47 Total Sales
-
Marguerite Ehmann

Buyer's Agent in 2025
Marguerite Ehmann
Howard Hanna Rand Realty
(914) 388-7543
8 in this area
92 Total Sales
-
Meghan Betterton

Seller's Agent in 2019
Meghan Betterton
Howard Hanna Rand Realty
(845) 591-7285
17 Total Sales
Map
Source: OneKey® MLS
MLS Number: H6333591
APN: 2200-056.051-0004-017.000-0000
