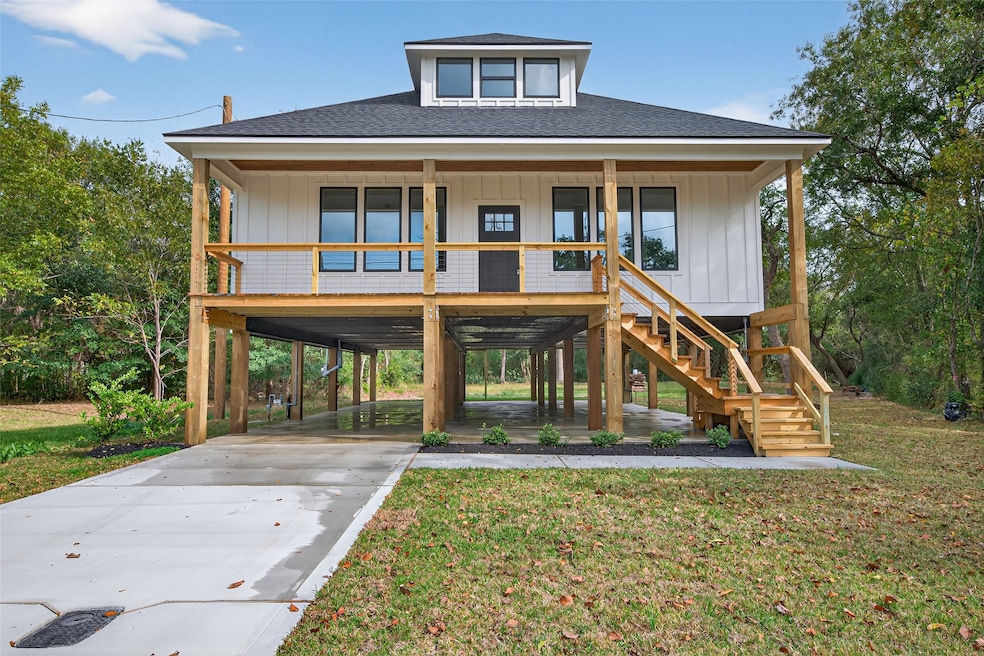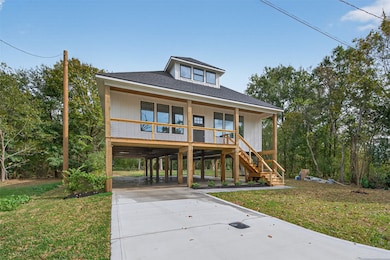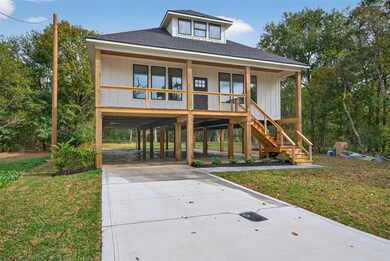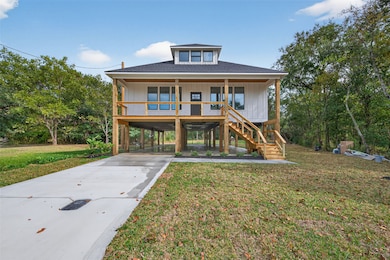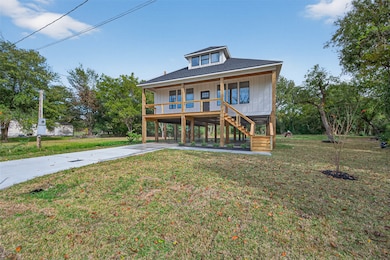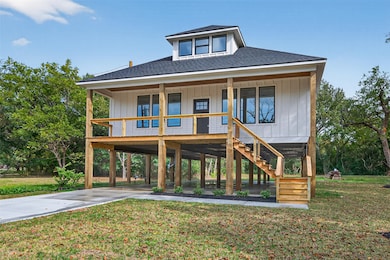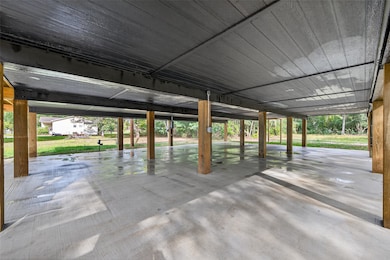165 Thurman Ave Bridge City, TX 77611
Estimated payment $2,134/month
Highlights
- New Construction
- Quartz Countertops
- Walk-In Pantry
- Traditional Architecture
- Private Yard
- Family Room Off Kitchen
About This Home
Welcome to this stunning, newly constructed, never lived 5-bedroom, 3-full-bathroom home seamlessly blends modern luxury, all set on a sprawling, oversized lot. The moment you step inside, you are greeted by an open-concept living space. The beautifully designed exterior features durable, appealing siding that enhances its beach-style appeal and ensures lasting beauty. An inviting front porch and a large rear outdoor area offer ample space for relaxation and entertaining, allowing you to fully embrace the expansive lot and enjoy the natural surroundings. Key Features: Gourmet Kitchen: A chef's delight, featuring a large island with an eating bar, top-tier appliances, quartz countertops, and abundant soft-close cabinetry for all your culinary needs. Quality Finishes: Throughout the home, enjoy high-end finishes, including durable flooring, recessed lighting, and meticulous trim work. This home is more than a house; it's a lifestyle. Experience the beautiful contemporary design!
Home Details
Home Type
- Single Family
Est. Annual Taxes
- $268
Year Built
- Built in 2025 | New Construction
Lot Details
- 0.49 Acre Lot
- Private Yard
Parking
- 2 Attached Carport Spaces
Home Design
- Traditional Architecture
- Pillar, Post or Pier Foundation
- Composition Roof
- Wood Siding
- Cement Siding
Interior Spaces
- 1.5-Story Property
- Ceiling Fan
- Recessed Lighting
- Family Room Off Kitchen
- Living Room
- Open Floorplan
- Utility Room
- Washer and Electric Dryer Hookup
Kitchen
- Walk-In Pantry
- Electric Oven
- Gas Cooktop
- Microwave
- Dishwasher
- Kitchen Island
- Quartz Countertops
- Self-Closing Drawers and Cabinet Doors
- Disposal
Flooring
- Carpet
- Vinyl Plank
- Vinyl
Bedrooms and Bathrooms
- 5 Bedrooms
- 3 Full Bathrooms
- Bathtub with Shower
Eco-Friendly Details
- ENERGY STAR Qualified Appliances
- Energy-Efficient HVAC
- Energy-Efficient Lighting
- Energy-Efficient Insulation
- Energy-Efficient Thermostat
- Ventilation
Schools
- Bridge City Elementary School
- Bridge City Middle School
- Bridge City High School
Utilities
- Cooling System Powered By Gas
- Central Heating and Cooling System
- Programmable Thermostat
Community Details
- Built by RHI TX PROS
- Bridgeview Subdivision
Listing and Financial Details
- Seller Concessions Offered
Map
Home Values in the Area
Average Home Value in this Area
Tax History
| Year | Tax Paid | Tax Assessment Tax Assessment Total Assessment is a certain percentage of the fair market value that is determined by local assessors to be the total taxable value of land and additions on the property. | Land | Improvement |
|---|---|---|---|---|
| 2025 | $222 | $20,064 | $20,064 | $0 |
| 2024 | $222 | $20,064 | $20,064 | $0 |
| 2023 | $188 | $8,363 | $8,363 | $0 |
| 2022 | $193 | $8,363 | $8,363 | $0 |
| 2021 | $198 | $8,363 | $8,363 | $0 |
| 2020 | $204 | $8,363 | $8,363 | $0 |
| 2019 | $209 | $8,363 | $8,363 | $0 |
| 2018 | $205 | $8,363 | $8,363 | $0 |
| 2017 | $205 | $8,363 | $8,363 | $0 |
| 2016 | $206 | $8,363 | $8,363 | $0 |
| 2015 | $203 | $8,363 | $8,363 | $0 |
| 2014 | $203 | $8,363 | $8,363 | $0 |
Property History
| Date | Event | Price | List to Sale | Price per Sq Ft |
|---|---|---|---|---|
| 11/15/2025 11/15/25 | For Sale | $400,000 | -- | -- |
Purchase History
| Date | Type | Sale Price | Title Company |
|---|---|---|---|
| Special Warranty Deed | -- | Patten Title | |
| Warranty Deed | -- | Exodus Title Llc | |
| Warranty Deed | -- | None Available | |
| Warranty Deed | -- | Kelly Collier | |
| Deed | -- | -- | |
| Warranty Deed | -- | Kelly Charrier |
Source: Houston Association of REALTORS®
MLS Number: 25288426
APN: 001561-000630
- 000 Thurman Ave
- 110 Thurman Ave
- 290 Thurman Ave
- 435 S Inwood Dr
- 445 S Inwood Dr
- 780 Sudduth Dr
- 512 N Inwood Dr
- 318 Youpon St
- 775 Bridgeview St
- 790 Bridgeview St
- 306 Paula Ave
- 326 Martin Ave
- 435 Ferry Dr
- 320 Bell Ave
- 135 James St
- 550 Ferry Dr
- 380 Silver Bridge Ct
- 215 Gilmer St
- 380 Gum Dr
- 1033 Kelsey Ln
- 512 N Inwood Dr
- 170 Gilmer St
- 106 Provost St
- 216 Thorn Ridge St
- 407 Calvin Dr
- 160 E Darby St
- 416 Nancy Dr
- 2430 Granger Dr
- 300 Nevils St
- 4808 S Hwy 87
- 8625 Thomas Rd
- 9123 Stonewood Dr
- 2800 Beldon Dr
- 6716 Jefferson Blvd
- 6801 Camden Ln
- 6651 Terrell St
- 6501 Jefferson Blvd
- 2749 Rose Ave
- 6426 Hansen Blvd
- 1530 Dearing St
