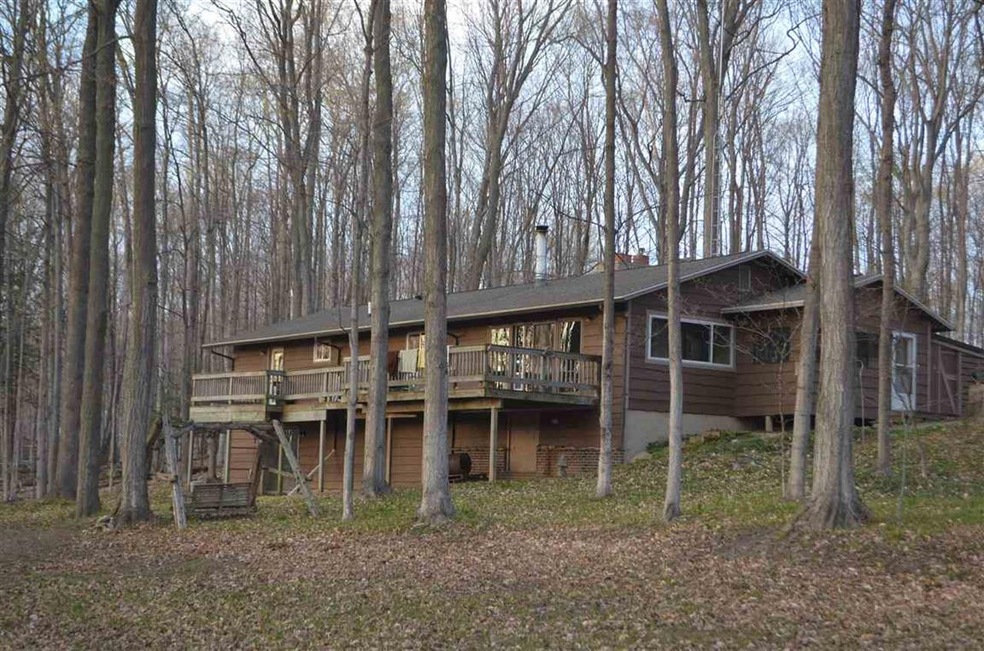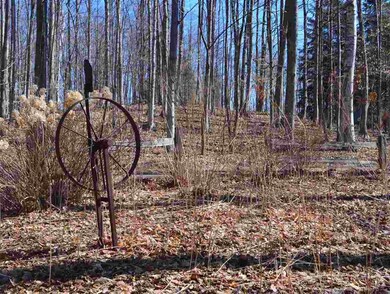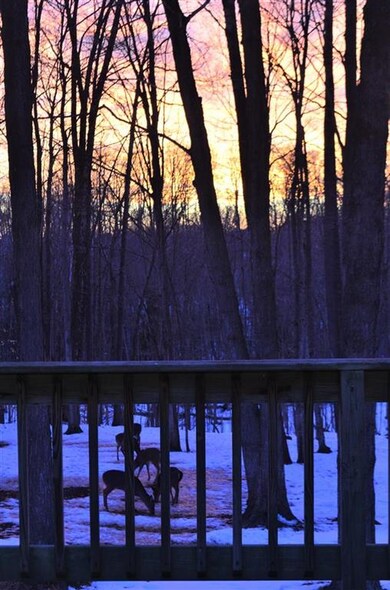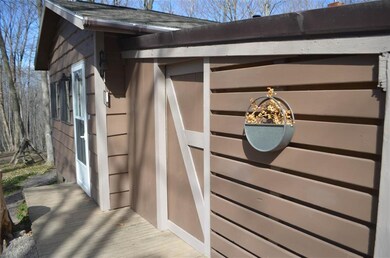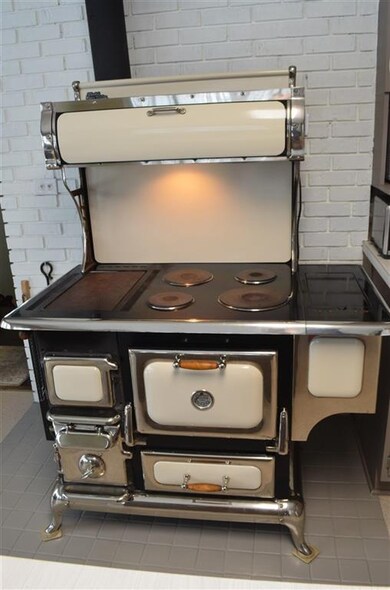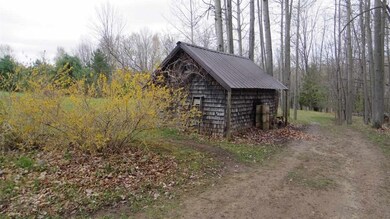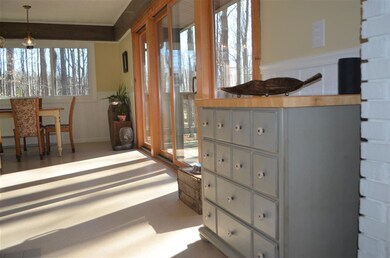
$299,900
- 3 Beds
- 1 Bath
- 1,322 Sq Ft
- 1252 Marion Center Rd
- Charlevoix, MI
Welcome to your next Northern Michigan retreat in one of the state's most sought after cities, Charlevoix! This beautifully updated 3 bedroom, 1 bath ranch sits on over an acre of land, offering the perfect blend of comfort, space, and up north charm. The interior has been completely redone, featuring first-floor laundry, a spacious basement for storage, and a composite back deck ideal for
Connery Calkins REMAX Edge
