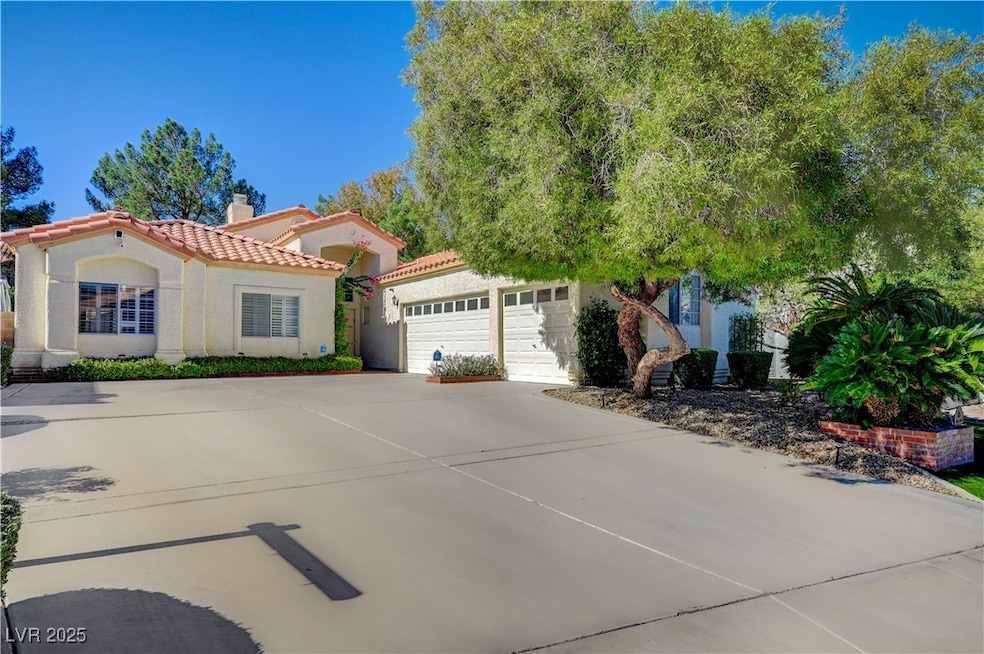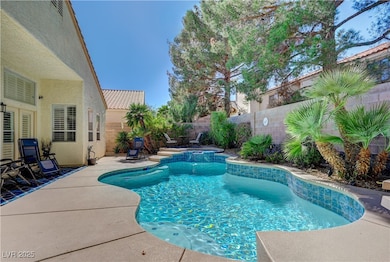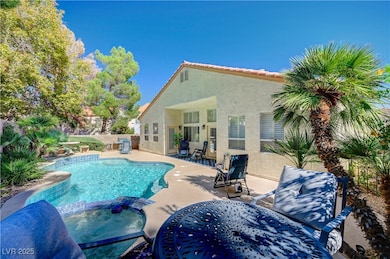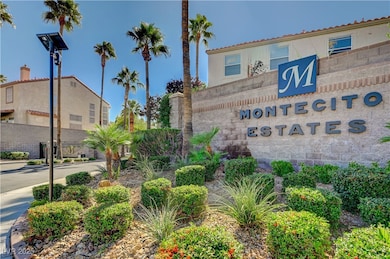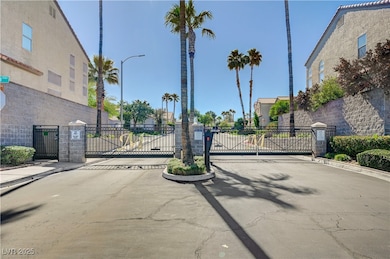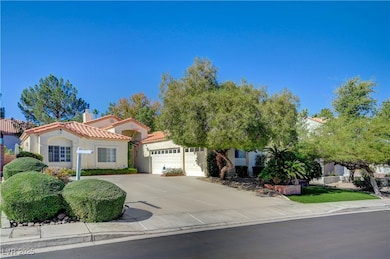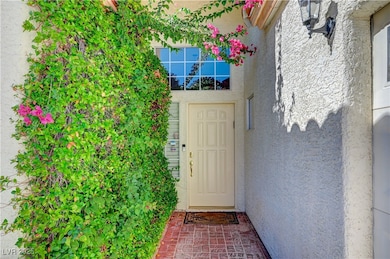165 Tyler Ct Henderson, NV 89074
Green Valley South NeighborhoodEstimated payment $3,545/month
Highlights
- Heated Pool and Spa
- Covered Patio or Porch
- 3 Car Attached Garage
- Gated Community
- Plantation Shutters
- Double Pane Windows
About This Home
GATED AMAZING LOCATION IN THE HEART OF GREEN VALLEY. THIS HOUSE SITS ON A RARE SPACIOUS LOT WITH GREAT CURB APPEAL. FRONT YARD HAS IMPECCABLE LANDSCAPING WITH MATURE TREES AND SCULPTED STYLE. THE BACKYARD IS ALL ABOUT THE RELAXATION AND ENTERTAINING. ONCE THE SUNSETS THE TIKI TORCHES AND OUTDOOR LIGHTING TRANSFORM THE BACKYARD INTO A SPECIAL PLACE. THE NEWLY PAINTED DECK COMPLIMENTS THE RECENTLY TILED POOL AND SPA. NEWER POOL PUMP AND WELL MAINTAINED EQUIPMENT. THE ELEVATED AREAS ARE GREAT FOR GETTING SOME SUN OR DINING. GAS HOOK UP FOR THE OUTDOOR BARBECUES. THE LAYOUT OF THIS HOME WITH ITS HIGH CEILINGS MAKE IT FEEL VERY OPEN AND ELEGANT. THE POT SHELVES GIVE IT SO MUCH CHARACTER. AIR CONDITIONER AND HEAT RECENTLY REPLACED. SHUTTERS THROUGHOUT THE HOME. SPA JETTED TUB. LAUNDRY ROOM HAS ENORMOUS AMOUNT OF STORAGE WITH CUSTOM CABINETS. A THREE CAR GARAGE GIVES YOU ROOM FOR ALL OF YOUR TOYS. THE HOME CONVEYS WITH A RING DOORBELL AND EXTERIOR CAMERAS. YOU REALLY NEED TO SEE THIS HOME.
Listing Agent
North American Realty of NV Brokerage Phone: 702-407-9335 License #S.0181266 Listed on: 10/30/2025
Home Details
Home Type
- Single Family
Est. Annual Taxes
- $2,868
Year Built
- Built in 1994
Lot Details
- 7,405 Sq Ft Lot
- East Facing Home
- Back Yard Fenced
- Block Wall Fence
- Drip System Landscaping
- Artificial Turf
HOA Fees
- $65 Monthly HOA Fees
Parking
- 3 Car Attached Garage
- Parking Storage or Cabinetry
- Inside Entrance
- Garage Door Opener
Home Design
- Tile Roof
Interior Spaces
- 2,152 Sq Ft Home
- 1-Story Property
- Furnished or left unfurnished upon request
- Ceiling Fan
- Double Sided Fireplace
- Fireplace With Glass Doors
- Gas Fireplace
- Double Pane Windows
- Plantation Shutters
- Blinds
- Family Room with Fireplace
- Security System Owned
Kitchen
- Gas Cooktop
- Microwave
- Pots and Pans Drawers
- Disposal
Flooring
- Carpet
- Ceramic Tile
Bedrooms and Bathrooms
- 3 Bedrooms
Laundry
- Laundry Room
- Laundry on main level
- Dryer
- Washer
- Sink Near Laundry
- Laundry Cabinets
Eco-Friendly Details
- Energy-Efficient Windows
- Sprinkler System
Pool
- Heated Pool and Spa
- Heated In Ground Pool
Outdoor Features
- Covered Patio or Porch
- Outdoor Grill
Schools
- Bartlett Elementary School
- Greenspun Middle School
- Green Valley High School
Utilities
- Central Heating and Cooling System
- Heating System Uses Gas
- Underground Utilities
- Water Softener is Owned
Community Details
Overview
- Association fees include management
- Montecito Association, Phone Number (702) 736-9450
- Montecito At Silver Spgs Subdivision
- The community has rules related to covenants, conditions, and restrictions
Security
- Controlled Access
- Gated Community
Map
Home Values in the Area
Average Home Value in this Area
Tax History
| Year | Tax Paid | Tax Assessment Tax Assessment Total Assessment is a certain percentage of the fair market value that is determined by local assessors to be the total taxable value of land and additions on the property. | Land | Improvement |
|---|---|---|---|---|
| 2025 | $2,868 | $137,031 | $48,300 | $88,731 |
| 2024 | $2,785 | $137,031 | $48,300 | $88,731 |
| 2023 | $2,785 | $131,431 | $47,250 | $84,181 |
| 2022 | $2,704 | $116,890 | $39,200 | $77,690 |
| 2021 | $2,626 | $109,748 | $35,700 | $74,048 |
| 2020 | $2,546 | $106,282 | $32,550 | $73,732 |
| 2019 | $2,472 | $103,569 | $30,800 | $72,769 |
| 2018 | $2,400 | $99,201 | $28,700 | $70,501 |
| 2017 | $2,913 | $100,494 | $28,700 | $71,794 |
| 2016 | $2,273 | $93,145 | $20,300 | $72,845 |
| 2015 | $2,268 | $84,721 | $17,500 | $67,221 |
| 2014 | -- | $83,817 | $14,175 | $69,642 |
Property History
| Date | Event | Price | List to Sale | Price per Sq Ft |
|---|---|---|---|---|
| 10/30/2025 10/30/25 | For Sale | $615,000 | -- | $286 / Sq Ft |
Purchase History
| Date | Type | Sale Price | Title Company |
|---|---|---|---|
| Interfamily Deed Transfer | -- | None Available | |
| Interfamily Deed Transfer | -- | None Available | |
| Interfamily Deed Transfer | -- | None Available | |
| Grant Deed | $188,000 | Fidelity National Title |
Mortgage History
| Date | Status | Loan Amount | Loan Type |
|---|---|---|---|
| Previous Owner | $178,500 | No Value Available |
Source: Las Vegas REALTORS®
MLS Number: 2731499
APN: 178-17-122-019
- 179 Adomeit Dr
- 2087 Angel Falls Dr
- 2142 Cimarron Hill Dr
- 2021 Angel Falls Dr
- 188 Bethany St
- 219 Garfield Dr
- 2058 Troon Dr
- 1951 Moyer Dr
- 2032 Troon Dr
- 1952 Barranca Dr
- 2251 Wigwam Pkwy Unit 1822
- 2251 Wigwam Pkwy Unit 1323
- 2251 Wigwam Pkwy Unit 921
- 2251 Wigwam Pkwy Unit 2116
- 2251 Wigwam Pkwy Unit 1016
- 2251 Wigwam Pkwy Unit 511
- 2107 Eaglepath Cir
- 145 Pin High Cir
- 1910 Coralino Dr
- 114 Weatherwood Ct
- 1800 N Green Valley Pkwy
- 202 Ocotillo Pointe Terrace
- 1770 N Green Valley Pkwy
- 1801 N Green Valley Pkwy
- 1851 N Green Valley Pkwy
- 2043 Angel Falls Dr
- 1895 N Green Valley Pkwy
- 2184 Norwegian Wood Ln
- 2251 Wigwam Pkwy Unit 621
- 2251 Wigwam Pkwy Unit 1917
- 229 Comanche Ct
- 1907 Davina St
- 2325 Windmill Pkwy Unit 1713
- 1916 Hobson Dr
- 2178 Polynesia Cir
- 2201 Ramsgate Dr Unit 126
- 2201 Ramsgate Dr Unit 128
- 2461 Ping Dr
- 197 Bundy St
- 270 Spring Hills Ln
