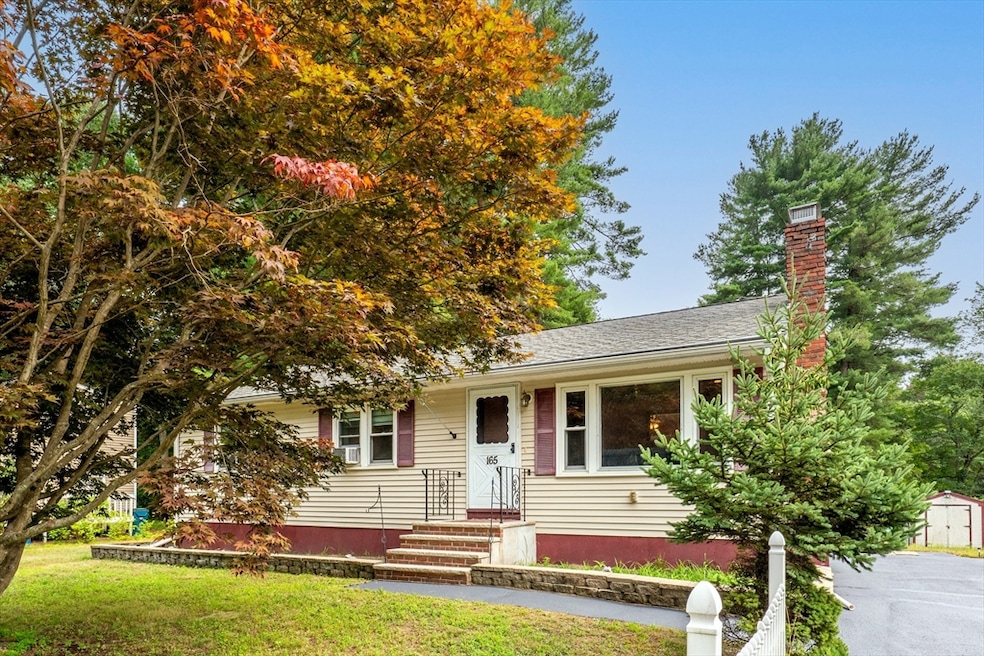
165 Vale St Tewksbury, MA 01876
Estimated payment $4,231/month
Highlights
- Popular Property
- Deck
- Ranch Style House
- 1.25 Acre Lot
- Wooded Lot
- 1 Fireplace
About This Home
Welcome to 165 Vale Street—a charming 3-bedroom, 2 full bath Ranch located minutes from the Andover line. This single-level home offers 2,267 sq ft of solid construction with many upgrades. The fire placed living room flows into a large eat in kitchen with a picture window which leads into a bright airy family room leading out to the back yard and deck. There is an additional patio deck great for grill area. This lovely home is situated on a 1.25 acre lot with ATV trails, fire pit and a shed for extra storage. The finished basement adds flexible space and consists of a large full bath with laundry room, office, workshop and additional family room or gym. There are also plenty of storage areas throughout the basement as well as a full length attic . The location is a commuter's dream with easy access to I-93, I-495, and I-95/128. This home offers comfort, convenience, and value in one of the area’s most desirable towns, bringing classic charm with plenty of room to expand if desired.
Open House Schedule
-
Sunday, August 17, 202512:00 to 2:00 pm8/17/2025 12:00:00 PM +00:008/17/2025 2:00:00 PM +00:00Add to Calendar
Home Details
Home Type
- Single Family
Est. Annual Taxes
- $7,278
Year Built
- Built in 1967
Lot Details
- 1.25 Acre Lot
- Level Lot
- Wooded Lot
- Property is zoned RG
Home Design
- Ranch Style House
- Frame Construction
- Blown Fiberglass Insulation
- Shingle Roof
- Concrete Perimeter Foundation
Interior Spaces
- 1 Fireplace
- Insulated Windows
- Insulated Doors
- Electric Dryer Hookup
Kitchen
- Range
- Microwave
- Freezer
- Dishwasher
- Disposal
Flooring
- Carpet
- Laminate
- Tile
Bedrooms and Bathrooms
- 3 Bedrooms
- 2 Full Bathrooms
Finished Basement
- Basement Fills Entire Space Under The House
- Interior Basement Entry
- Sump Pump
Parking
- 6 Car Parking Spaces
- Driveway
- Paved Parking
- Open Parking
- Off-Street Parking
Eco-Friendly Details
- Energy-Efficient Thermostat
Outdoor Features
- Bulkhead
- Deck
- Outdoor Storage
Utilities
- Window Unit Cooling System
- Heating System Uses Oil
- Baseboard Heating
- 200+ Amp Service
- 100 Amp Service
- Water Heater
- Private Sewer
Community Details
- No Home Owners Association
- Shops
Listing and Financial Details
- Assessor Parcel Number M:0112 L:0030 U:0000,798736
Map
Home Values in the Area
Average Home Value in this Area
Tax History
| Year | Tax Paid | Tax Assessment Tax Assessment Total Assessment is a certain percentage of the fair market value that is determined by local assessors to be the total taxable value of land and additions on the property. | Land | Improvement |
|---|---|---|---|---|
| 2025 | $7,278 | $550,500 | $306,900 | $243,600 |
| 2024 | $7,027 | $524,800 | $292,400 | $232,400 |
| 2023 | $6,902 | $489,500 | $265,700 | $223,800 |
| 2022 | $6,627 | $436,000 | $231,300 | $204,700 |
| 2021 | $6,368 | $405,100 | $210,400 | $194,700 |
| 2020 | $6,134 | $384,100 | $200,400 | $183,700 |
| 2019 | $15,746 | $366,200 | $190,800 | $175,400 |
| 2018 | $17,506 | $336,900 | $190,800 | $146,100 |
| 2017 | $13,967 | $315,600 | $190,800 | $124,800 |
| 2016 | $4,977 | $304,400 | $190,800 | $113,600 |
| 2015 | $4,710 | $287,700 | $185,100 | $102,600 |
| 2014 | $4,374 | $271,500 | $185,100 | $86,400 |
Property History
| Date | Event | Price | Change | Sq Ft Price |
|---|---|---|---|---|
| 08/12/2025 08/12/25 | For Sale | $665,000 | -- | $293 / Sq Ft |
Purchase History
| Date | Type | Sale Price | Title Company |
|---|---|---|---|
| Quit Claim Deed | -- | -- | |
| Deed | $315,000 | -- | |
| Land Court Massachusetts | $230,900 | -- |
Mortgage History
| Date | Status | Loan Amount | Loan Type |
|---|---|---|---|
| Previous Owner | $160,000 | No Value Available | |
| Previous Owner | $169,000 | No Value Available | |
| Previous Owner | $18,000 | No Value Available | |
| Previous Owner | $186,000 | No Value Available | |
| Previous Owner | $186,000 | No Value Available |
Similar Homes in Tewksbury, MA
Source: MLS Property Information Network (MLS PIN)
MLS Number: 73416956
APN: TEWK-000112-000000-000030
- 96 Lowe St
- 11 Rockingham Dr Unit 11
- 18 River St Unit 18
- 11 Clark Rd
- 12 Taylor Cove Dr Unit 6
- 9 Cheshire Ln Unit 9
- 13 Taylor Cove Dr Unit 13
- 19 Crystal Cir
- 33 Dascomb Rd
- 24 Enfield Dr
- 131 Rattlesnake Hill Rd
- 51 Katie Way
- 97 Lovejoy Rd
- 127 Caddy Ct
- 11 Fairway Dr
- 22 Carleton Rd
- 1 Delisio Dr
- 347 Lowell St
- 3 West Hollow
- 25 Tanglewood Ave
- 140 Andover St Unit 1
- 228 Andover St
- 963 South St
- 100 Donny Martel Way
- 311 Lowell St Unit 1321
- 311 Lowell St Unit 3216
- 311 Lowell St Unit 2207
- 311 Lowell St Unit 2115
- 311 Lowell St
- 50 Woodview Way
- 9 Hinckley Rd
- 1535 Main St
- 1 Avalon Dr
- 1066 Main St Unit A
- 5 Porter Rd Unit A2
- One Ames Hill Dr
- 40 Colonial Dr Unit 8
- 2580 Main St
- 7 Archstone Ave
- 4 Colonial Dr Unit B4-11






