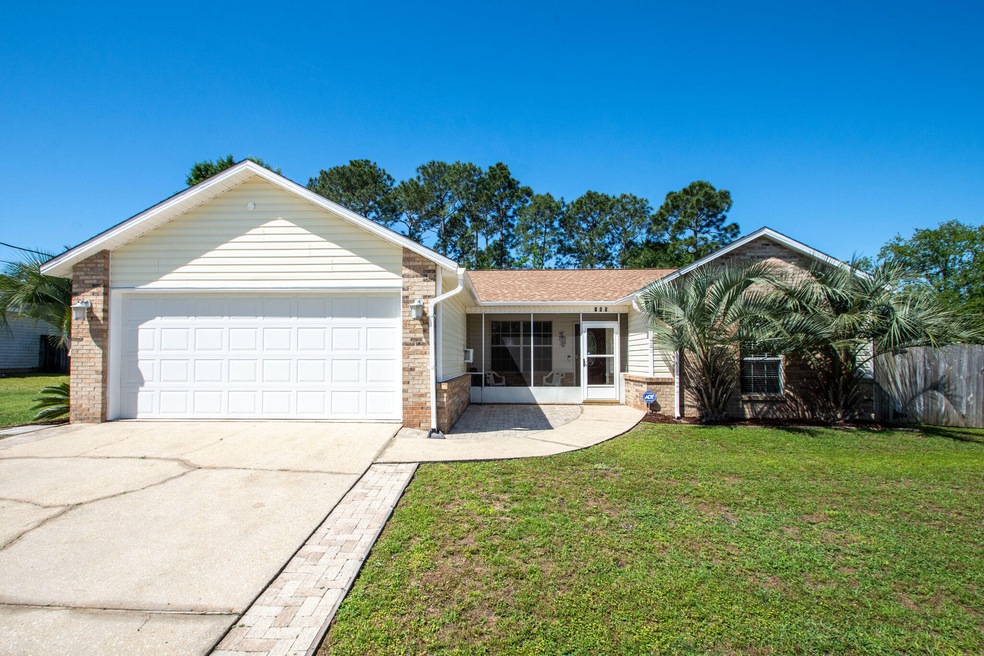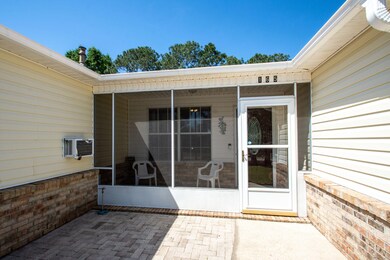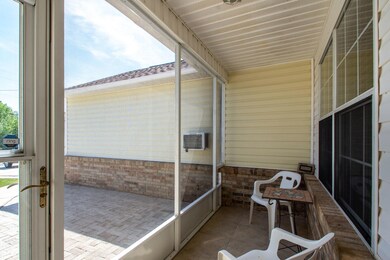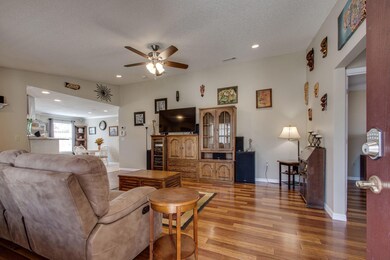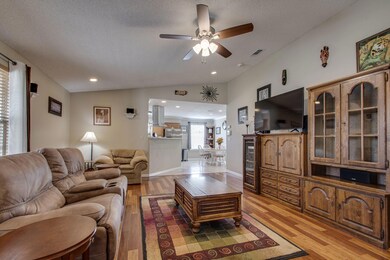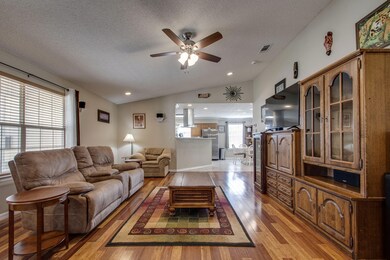
165 Villacrest Dr Crestview, FL 32536
Highlights
- Contemporary Architecture
- Wood Flooring
- Workshop
- Antioch Elementary School Rated A-
- Screened Porch
- Walk-In Pantry
About This Home
As of June 2021This 3 bed/2 bath/1,620SF home has been meticulously maintained and is truly turn key. Located in south Crestview, this property offers plenty of perks and upgrades, both inside and out. Starting in the backyard, you'll see the covered patio and the workshop/shed, which is fully insulated, plumbed (toilet and sink), wired for electric, heated & cooled, and has pressurized air lines run to it! Inside, you'll enjoy the bamboo and tile flooring throughout, new backsplash/gas cooktop/dual ovens/LED under-lit cabinets in the kitchen, surround sound in the living room, security system setup, smart thermostat, Cat 5E wired throughout the house, tankless water heater, and a bonus area with a switch rack and an area for a kegerator. *Seller is requesting a quick close and leaseback until June 16.*
Co-Listed By
Team Roar
EXP Realty LLC
Home Details
Home Type
- Single Family
Est. Annual Taxes
- $3,220
Year Built
- Built in 1993
Lot Details
- 0.28 Acre Lot
- Lot Dimensions are 137 x 90
- Back Yard Fenced
Parking
- 2 Car Attached Garage
Home Design
- Contemporary Architecture
- Brick Exterior Construction
- Dimensional Roof
- Composition Shingle Roof
- Vinyl Siding
Interior Spaces
- 1,620 Sq Ft Home
- 1-Story Property
- Living Room
- Dining Area
- Workshop
- Screened Porch
Kitchen
- Breakfast Bar
- Walk-In Pantry
- Gas Oven or Range
- Ice Maker
- Disposal
Flooring
- Wood
- Tile
Bedrooms and Bathrooms
- 3 Bedrooms
- Split Bedroom Floorplan
- 2 Full Bathrooms
Outdoor Features
- Separate Outdoor Workshop
- Shed
Schools
- Antioch Elementary School
- Shoal River Middle School
- Crestview High School
Utilities
- Central Air
- Tankless Water Heater
- Septic Tank
Community Details
- Northview Estates 3Rd Addn Subdivision
Listing and Financial Details
- Assessor Parcel Number 31-3N-23-2813-0000-0400
Ownership History
Purchase Details
Home Financials for this Owner
Home Financials are based on the most recent Mortgage that was taken out on this home.Purchase Details
Home Financials for this Owner
Home Financials are based on the most recent Mortgage that was taken out on this home.Purchase Details
Home Financials for this Owner
Home Financials are based on the most recent Mortgage that was taken out on this home.Purchase Details
Similar Homes in Crestview, FL
Home Values in the Area
Average Home Value in this Area
Purchase History
| Date | Type | Sale Price | Title Company |
|---|---|---|---|
| Warranty Deed | $260,000 | Bradley Title Llc | |
| Interfamily Deed Transfer | -- | Moulton Land Title Inc | |
| Warranty Deed | $177,000 | Attorney | |
| Quit Claim Deed | -- | -- |
Mortgage History
| Date | Status | Loan Amount | Loan Type |
|---|---|---|---|
| Open | $265,980 | VA | |
| Previous Owner | $174,000 | New Conventional | |
| Previous Owner | $173,794 | FHA | |
| Previous Owner | $67,550 | VA | |
| Previous Owner | $35,800 | Credit Line Revolving |
Property History
| Date | Event | Price | Change | Sq Ft Price |
|---|---|---|---|---|
| 06/01/2021 06/01/21 | Sold | $260,000 | 0.0% | $160 / Sq Ft |
| 05/02/2021 05/02/21 | Pending | -- | -- | -- |
| 04/29/2021 04/29/21 | For Sale | $260,000 | +46.9% | $160 / Sq Ft |
| 11/16/2018 11/16/18 | Sold | $177,000 | 0.0% | $109 / Sq Ft |
| 10/17/2018 10/17/18 | Pending | -- | -- | -- |
| 09/02/2018 09/02/18 | For Sale | $177,000 | -- | $109 / Sq Ft |
Tax History Compared to Growth
Tax History
| Year | Tax Paid | Tax Assessment Tax Assessment Total Assessment is a certain percentage of the fair market value that is determined by local assessors to be the total taxable value of land and additions on the property. | Land | Improvement |
|---|---|---|---|---|
| 2024 | $3,220 | $192,642 | $36,915 | $155,727 |
| 2023 | $3,220 | $199,052 | $34,500 | $164,552 |
| 2022 | $2,991 | $183,713 | $28,719 | $154,994 |
| 2021 | $1,514 | $132,015 | $0 | $0 |
| 2020 | $1,439 | $126,984 | $0 | $0 |
| 2019 | $1,370 | $121,877 | $26,799 | $95,078 |
| 2018 | $1,930 | $112,392 | $0 | $0 |
| 2017 | $990 | $97,415 | $0 | $0 |
| 2016 | $959 | $95,411 | $0 | $0 |
| 2015 | $974 | $94,748 | $0 | $0 |
| 2014 | $923 | $93,996 | $0 | $0 |
Agents Affiliated with this Home
-
MATT GARDNER

Seller's Agent in 2021
MATT GARDNER
EXP Realty LLC
(724) 513-6012
12 in this area
307 Total Sales
-
T
Seller Co-Listing Agent in 2021
Team Roar
EXP Realty LLC
-
Cora Rasmussen

Buyer's Agent in 2021
Cora Rasmussen
Realty ONE Group Emerald Coast
(253) 509-2516
28 in this area
181 Total Sales
-
T
Seller's Agent in 2018
Team Lasky
ERA American Real Estate
-
Greg Andrews

Buyer's Agent in 2018
Greg Andrews
RE/MAX
(850) 305-6158
5 in this area
37 Total Sales
Map
Source: Emerald Coast Association of REALTORS®
MLS Number: 870555
APN: 31-3N-23-2813-0000-0400
- 437 Hatchee Dr
- 175 Villacrest Dr
- 1214 Northview Dr
- 430 Hatchee Dr
- 1312 Jeffrine Dr
- 1206 Northview Dr
- 1235 Northview Dr
- 405 Bobby Dr
- 228 Trish Dr
- 232 Trish Dr
- 219 Trish Dr
- 314 Peggy Dr
- 604 Moss Dr
- 1207 Jefferyscot Dr
- 403 Juniper Dr
- 337 Peggy Dr
- 306 Island Dr
- 1244 Jefferyscot Dr
- 1223 Jefferyscot Dr
- 131 Nivana Dr
